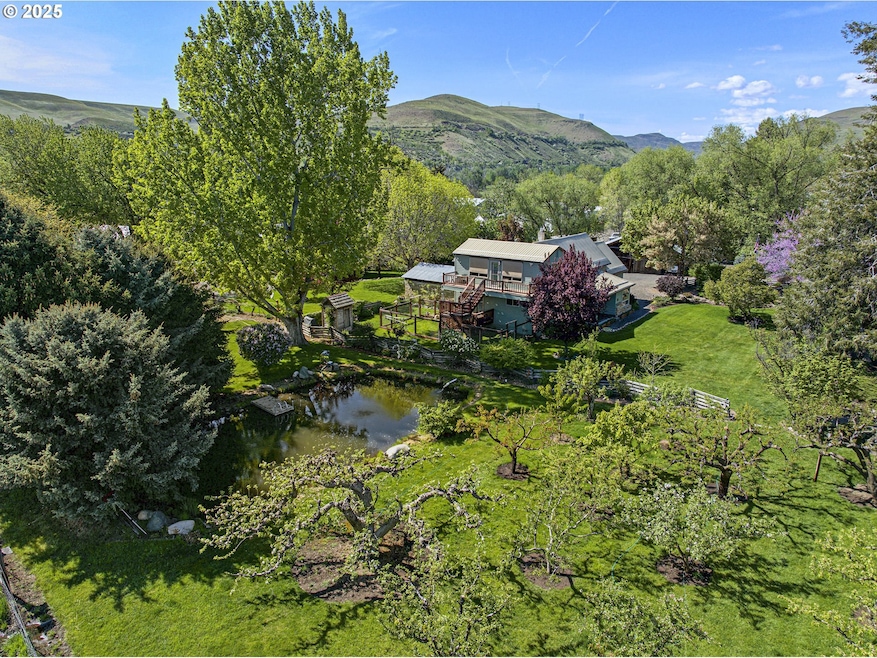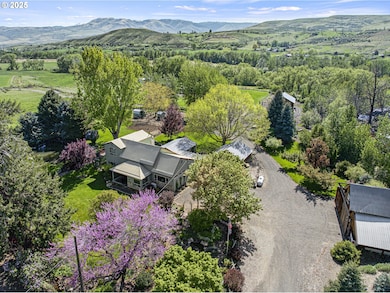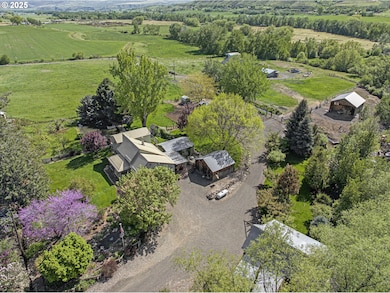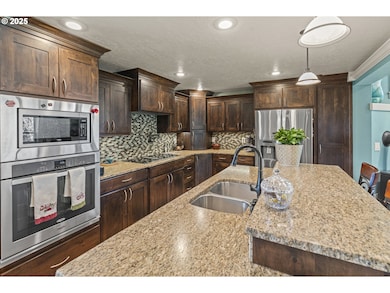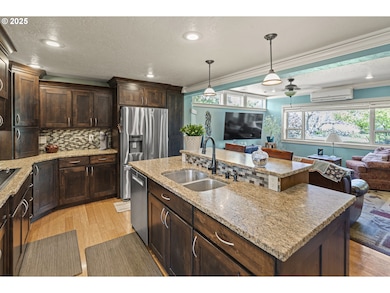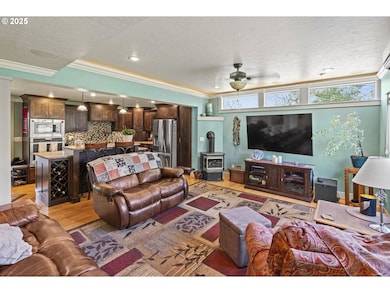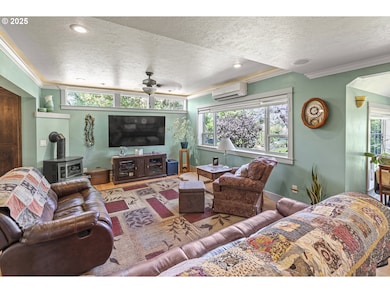43186 New Bridge Rd Richland, OR 97870
Estimated payment $3,816/month
Highlights
- Barn
- RV Access or Parking
- Orchard
- Home fronts a creek
- Mountain View
- Pond
About This Home
Summit Creek Farm offers an exceptional blend of modern comfort and rural charm on 4+ acres in the quiet town of Richland, Oregon. The fully remodeled home features granite countertops, custom wood cabinetry, bamboo flooring, stainless steel appliances, and a built-in sound system. Climate control is handled efficiently with a mini-split system for heating and cooling, plus a cozy propane stove in the living room.The main level includes the primary bedroom, a second bedroom, two beautifully finished bathrooms, a well-appointed laundry room with granite counters, a spacious dining room, and a comfortable living room—perfect for everyday living and entertaining. Upstairs, you’ll find a third bedroom, a full bathroom, and a large family area ideal for guests, hobbies, or office space. City water provides reliable service to the home.Outdoors, Summit Creek Farm is set up for both productivity and enjoyment. Two fenced pastures/hay fields are irrigated with water rights from the Newt Young and Moody Ditches. A historic 1908 barn, tool/equipment shed, chicken coop, and a versatile horse/hay barn with two stalls, hay storage, and covered equipment parking offer excellent functionality. The property also features two ponds, a fenced garden, and a producing orchard with multiple varieties of fruit. A charming stone ice house—originally built for cold storage—is now used for storing fresh fruits and vegetables from the garden and orchard.Whether you’re looking to farm, raise animals, or simply enjoy the serenity of country life, Summit Creek Farm is a rare opportunity in one of Eastern Oregon’s most picturesque valleys.
Listing Agent
Land Leader Brokerage Email: evan@landandwildlife.com License #201223650 Listed on: 05/08/2025
Home Details
Home Type
- Single Family
Est. Annual Taxes
- $1,755
Year Built
- Built in 1920
Lot Details
- 4.09 Acre Lot
- Home fronts a creek
- Poultry Coop
- Cross Fenced
- Level Lot
- Orchard
- Private Yard
- Garden
- Property is zoned EFU
Parking
- 2 Car Detached Garage
- Carport
- Workshop in Garage
- Driveway
- RV Access or Parking
Property Views
- Mountain
- Territorial
- Valley
Home Design
- Farmhouse Style Home
- Metal Roof
- Wood Siding
- Stone Siding
Interior Spaces
- 1,862 Sq Ft Home
- 2-Story Property
- Sound System
- Ceiling Fan
- Gas Fireplace
- Propane Fireplace
- Family Room
- Living Room
- Dining Room
Kitchen
- Built-In Oven
- Built-In Range
- Stove
- Microwave
- Dishwasher
- Kitchen Island
- Granite Countertops
Bedrooms and Bathrooms
- 3 Bedrooms
Laundry
- Laundry Room
- Washer and Dryer
Outdoor Features
- Pond
- Patio
- Outdoor Water Feature
- Shed
- Porch
Schools
- Pine Eagle Elementary And Middle School
- Pine Eagle High School
Farming
- Barn
- Pasture
Utilities
- Mini Split Air Conditioners
- Heating System Uses Propane
- Mini Split Heat Pump
- Septic Tank
Community Details
- No Home Owners Association
Listing and Financial Details
- Assessor Parcel Number 16561
Map
Home Values in the Area
Average Home Value in this Area
Tax History
| Year | Tax Paid | Tax Assessment Tax Assessment Total Assessment is a certain percentage of the fair market value that is determined by local assessors to be the total taxable value of land and additions on the property. | Land | Improvement |
|---|---|---|---|---|
| 2025 | $1,799 | $149,876 | $56,859 | $93,017 |
| 2024 | $1,747 | $145,511 | $53,785 | $91,726 |
Property History
| Date | Event | Price | List to Sale | Price per Sq Ft |
|---|---|---|---|---|
| 05/08/2025 05/08/25 | For Sale | $695,000 | -- | $373 / Sq Ft |
Source: Regional Multiple Listing Service (RMLS)
MLS Number: 373431929
APN: 016561
- 43310 Eagle Creek Rd
- 43580 Old Foothill Rd
- 42759 Moody Rd
- 342 2nd Place
- 37102 Woods Ln
- 46131 Snake River Rd
- 36975 Sullivan Ln
- 0 Sawmill Cutoff Ln Unit 504566982
- 0 Sawmill Cutoff Ln Unit 101194861
- 238 W Dawson St
- 220 Kellog St
- 226 Center St
- 217 N Main St
- 37867 Highway 414
- 46198 Slaughterhouse Rd
- 35912 Valley View Ln
- 46682 Fish Lake Rd
- 47664 Ryall Rd
- 47433 Slaughterhouse Rd
- 48212 Clear Creek Rd
