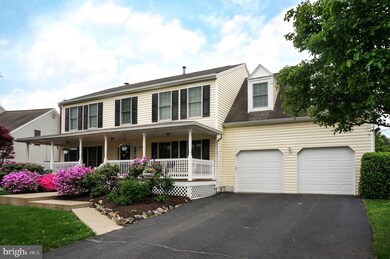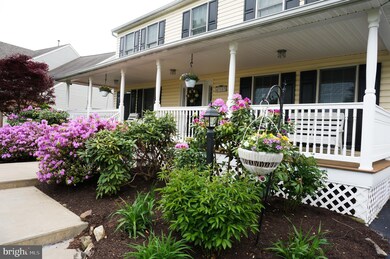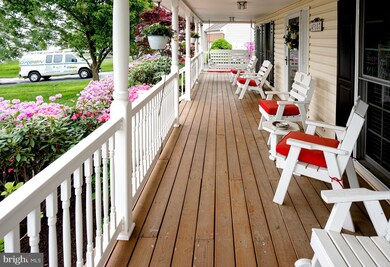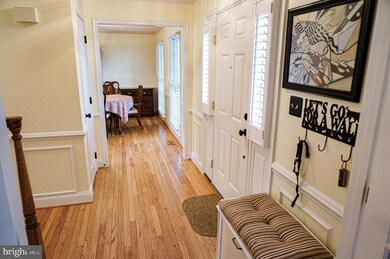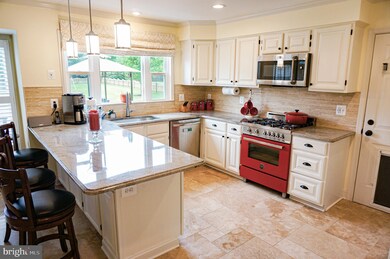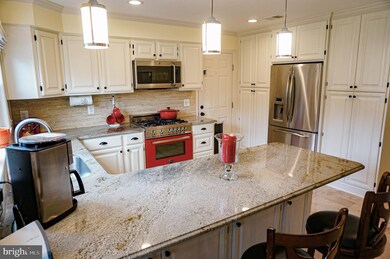
43187 Rockfield Ct Ashburn, VA 20147
Highlights
- Gourmet Country Kitchen
- View of Trees or Woods
- Open Floorplan
- Sanders Corner Elementary School Rated A-
- 0.5 Acre Lot
- Colonial Architecture
About This Home
As of July 2019*** IMMACULATE! TURNKEY, MOVE IN CONDITION! * 1/2 AC CUL-DE-SAC LOT! * MODERN/UPDATED COUNTRY KITCHEN + FAMILY RM W/ FIREPLACE! * UPDATED BATHROOMS THROUGHOUT! * OFF KITCHEN = BONUS SUN/FLORIDA ROOM-PERMITTED BY COUNTY! * LOTS OF HARDWOOD FLOORS! * SPACIOUS MBR SUITE + RENOVATED FULL BATH + WI CLOSET! * 5 LARGE BEDROOMS! * 5TH BEDROOM REDESIGNED TO UPSTAIRS LAUNDRY! * RELAX ON FRONT PORCH! * BBQ & HOST PARTIES IN LARGE FLAT FENCED BACKYARD INCLUDING ELECTRIC DOG FENCE + PATIO DECK & SPRINKLER SYSTEM! * WALK UP STAIRS TO BASEMENT-FULLY FINISHED, FULL BATH, REC ROOM, DEN/OFFICE, SECOND LAUNDRY ROOM & STORAGE! * CLOSE TO SHOPPING AND TOLL ROAD! ***
Last Agent to Sell the Property
RE/MAX Distinctive Real Estate, Inc. Listed on: 06/22/2019

Home Details
Home Type
- Single Family
Est. Annual Taxes
- $6,665
Year Built
- Built in 1994
Lot Details
- 0.5 Acre Lot
- Cul-De-Sac
- Landscaped
- Open Lot
- Sprinkler System
- Wooded Lot
- Back Yard Fenced
- Property is in very good condition
HOA Fees
- $83 Monthly HOA Fees
Parking
- 2 Car Attached Garage
- Front Facing Garage
- Garage Door Opener
- Driveway
- On-Street Parking
Home Design
- Colonial Architecture
- Poured Concrete
- Asphalt Roof
- Vinyl Siding
Interior Spaces
- Property has 3 Levels
- Open Floorplan
- Built-In Features
- Chair Railings
- Crown Molding
- Cathedral Ceiling
- Ceiling Fan
- Wood Burning Fireplace
- Double Pane Windows
- Six Panel Doors
- Entrance Foyer
- Family Room Off Kitchen
- Formal Dining Room
- Den
- Sun or Florida Room
- Views of Woods
- Storm Doors
- Attic
Kitchen
- Gourmet Country Kitchen
- Breakfast Area or Nook
- Gas Oven or Range
- Built-In Range
- Stove
- Microwave
- Freezer
- Ice Maker
- Dishwasher
- Disposal
Flooring
- Wood
- Carpet
- Ceramic Tile
Bedrooms and Bathrooms
- 5 Bedrooms
- En-Suite Primary Bedroom
Laundry
- Laundry on upper level
- Dryer
- Washer
Basement
- Heated Basement
- Basement Fills Entire Space Under The House
- Walk-Up Access
- Rear Basement Entry
Outdoor Features
- Deck
- Shed
- Outbuilding
- Porch
Schools
- Sanders Corner Elementary School
- Trailside Middle School
- Stone Bridge High School
Utilities
- Forced Air Heating and Cooling System
- Humidifier
- Vented Exhaust Fan
- Natural Gas Water Heater
- Cable TV Available
Listing and Financial Details
- Assessor Parcel Number 117168496000
Community Details
Overview
- Ashburn Farm HOA, Phone Number (703) 729-6680
- Ashburn Farm Subdivision
- Property Manager
Amenities
- Common Area
Recreation
- Tennis Courts
- Baseball Field
- Soccer Field
- Community Basketball Court
- Community Playground
- Community Pool
- Jogging Path
Ownership History
Purchase Details
Home Financials for this Owner
Home Financials are based on the most recent Mortgage that was taken out on this home.Purchase Details
Home Financials for this Owner
Home Financials are based on the most recent Mortgage that was taken out on this home.Purchase Details
Home Financials for this Owner
Home Financials are based on the most recent Mortgage that was taken out on this home.Similar Homes in Ashburn, VA
Home Values in the Area
Average Home Value in this Area
Purchase History
| Date | Type | Sale Price | Title Company |
|---|---|---|---|
| Warranty Deed | $675,000 | Attorney | |
| Warranty Deed | $642,000 | -- | |
| Deed | $240,419 | -- |
Mortgage History
| Date | Status | Loan Amount | Loan Type |
|---|---|---|---|
| Open | $470,000 | Stand Alone Refi Refinance Of Original Loan | |
| Closed | $484,350 | New Conventional | |
| Previous Owner | $542,000 | New Conventional | |
| Previous Owner | $513,600 | New Conventional | |
| Previous Owner | $227,800 | No Value Available |
Property History
| Date | Event | Price | Change | Sq Ft Price |
|---|---|---|---|---|
| 07/11/2025 07/11/25 | For Sale | $1,150,000 | +70.4% | $319 / Sq Ft |
| 07/29/2019 07/29/19 | Sold | $675,000 | 0.0% | $188 / Sq Ft |
| 06/30/2019 06/30/19 | Pending | -- | -- | -- |
| 06/22/2019 06/22/19 | For Sale | $675,000 | -- | $188 / Sq Ft |
Tax History Compared to Growth
Tax History
| Year | Tax Paid | Tax Assessment Tax Assessment Total Assessment is a certain percentage of the fair market value that is determined by local assessors to be the total taxable value of land and additions on the property. | Land | Improvement |
|---|---|---|---|---|
| 2024 | $7,372 | $852,240 | $302,500 | $549,740 |
| 2023 | $7,216 | $824,650 | $302,500 | $522,150 |
| 2022 | $6,928 | $778,400 | $272,500 | $505,900 |
| 2021 | $6,728 | $686,570 | $222,500 | $464,070 |
| 2020 | $6,737 | $650,880 | $207,500 | $443,380 |
| 2019 | $6,666 | $637,860 | $207,500 | $430,360 |
| 2018 | $6,478 | $597,050 | $187,500 | $409,550 |
| 2017 | $6,417 | $570,390 | $187,500 | $382,890 |
| 2016 | $6,433 | $561,790 | $0 | $0 |
| 2015 | $6,429 | $378,970 | $0 | $378,970 |
| 2014 | $6,262 | $354,650 | $0 | $354,650 |
Agents Affiliated with this Home
-
Valencia Lawrence

Seller's Agent in 2025
Valencia Lawrence
Creating Legacy Wealth Real Estate
(703) 772-8463
3 in this area
68 Total Sales
-
Kristofer Kuykendall

Seller's Agent in 2019
Kristofer Kuykendall
RE/MAX
(703) 298-7771
42 Total Sales
Map
Source: Bright MLS
MLS Number: VALO387762
APN: 117-16-8496
- 21019 Strawrick Terrace
- 43251 Brownstone Ct
- 21055 Cornerpost Square
- 20933 Cedarpost Square Unit 303
- 43384 Livery Square
- 20901 Cedarpost Square Unit 101
- 43300 Marymount Terrace Unit 301
- 21029 Timber Ridge Terrace Unit 302
- 21029 Timber Ridge Terrace Unit 204
- 20957 Timber Ridge Terrace Unit 302
- 20965 Timber Ridge Terrace Unit 304
- 43535 Postrail Square
- 43193 Ribboncrest Terrace
- 42920 Cattail Meadows Place
- 43120 Forest Edge Square
- 43122 Forest Edge Square
- 20874 Yellowbloom Ct
- 43172 Wintergrove Dr
- 43494 Postrail Square
- 43584 Blacksmith Square

