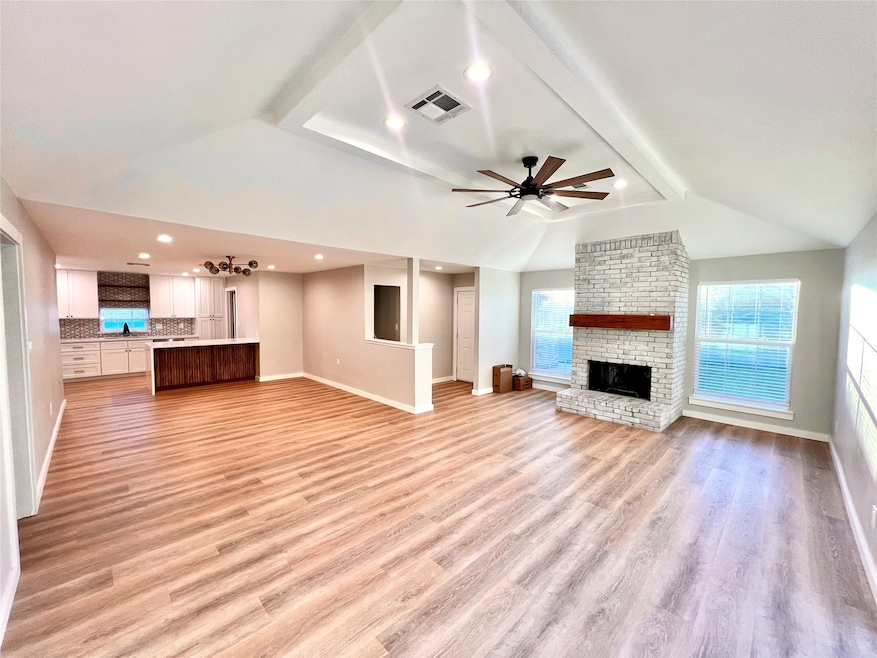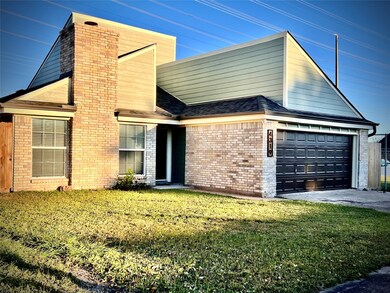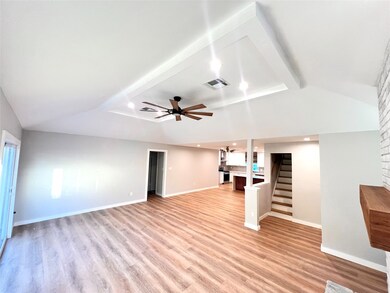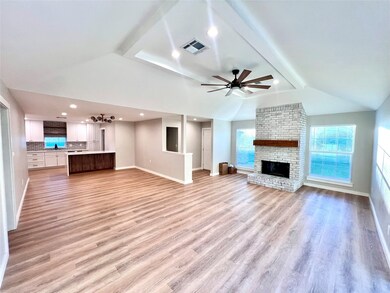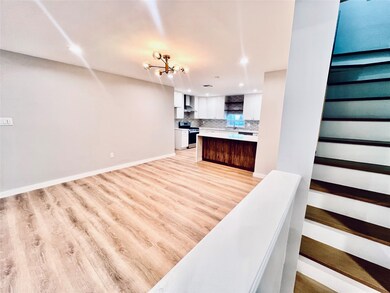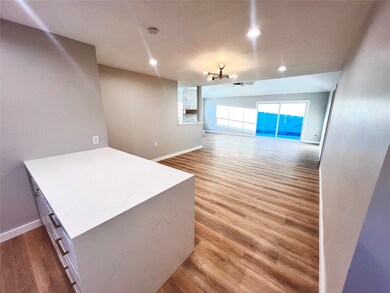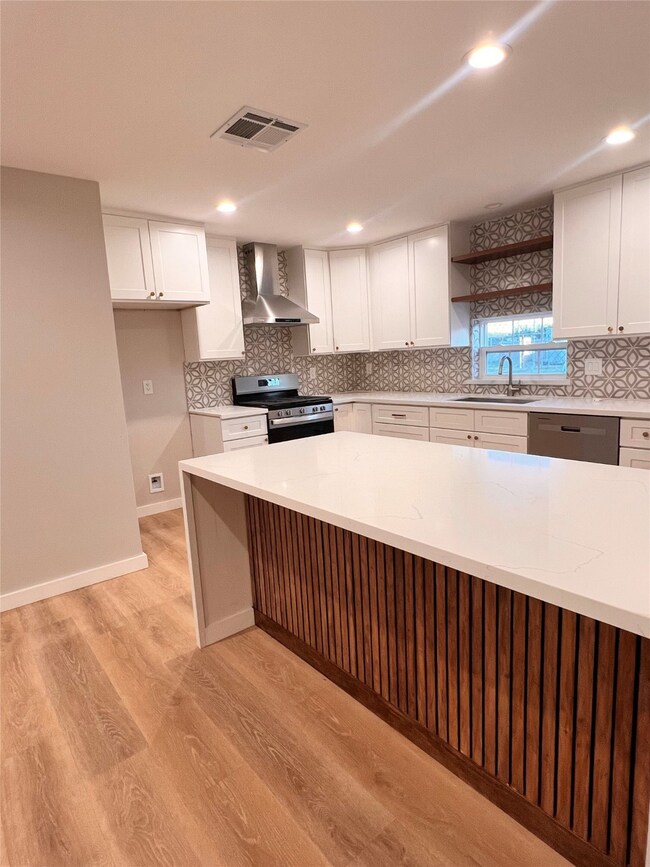4319 Baynard Dr Houston, TX 77072
Alief NeighborhoodHighlights
- Traditional Architecture
- Mud Room
- 2 Car Attached Garage
- High Ceiling
- Quartz Countertops
- Breakfast Bar
About This Home
Recently Remodeled Open-Concept Home in Prime Location – 4 Bed, 2 Bath This beautifully renovated open-concept 4-bedroom, 2-bath home blends modern upgrades with timeless charm. It features new flooring, updated bathrooms, and a stylish kitchen with quartz countertops that flows into the living and dining areas for easy entertaining. A spacious laundry/mudroom connects to the two-car garage for added convenience. The home also offers a nice-sized backyard, where improvement work is underway — ideal for future outdoor enjoyment. Located in a well-established neighborhood with quick access to the Beltway and Westpark Tollway, this home is perfectly situated for commuting and city living. You’ll be minutes from Little Saigon and Chinatown, with great restaurants, shops, and cultural attractions. Lease Details: Tenants responsible for all utilities and lawn maintenance Renters insurance required Ideal lease term: 24 months (12-month term considered) No pets allowed
Home Details
Home Type
- Single Family
Est. Annual Taxes
- $4,770
Year Built
- Built in 1978
Lot Details
- 6,000 Sq Ft Lot
- West Facing Home
- Back Yard Fenced
Parking
- 2 Car Attached Garage
Home Design
- Traditional Architecture
Interior Spaces
- 2,100 Sq Ft Home
- 1-Story Property
- Brick Wall or Ceiling
- High Ceiling
- Ceiling Fan
- Gas Fireplace
- Mud Room
- Entrance Foyer
- Family Room
- Living Room
- Dining Room
Kitchen
- Breakfast Bar
- Gas Oven
- Gas Range
- Dishwasher
- Quartz Countertops
- Disposal
Flooring
- Tile
- Vinyl
Bedrooms and Bathrooms
- 4 Bedrooms
- 2 Full Bathrooms
Laundry
- Laundry Room
- Washer Hookup
Schools
- Chancellor Elementary School
- Alief Middle School
- Aisd Draw High School
Utilities
- Central Heating and Cooling System
Listing and Financial Details
- Property Available on 10/29/25
- Long Term Lease
Community Details
Overview
- Brays Village Sec 03 R/P Subdivision
Pet Policy
- No Pets Allowed
Map
Source: Houston Association of REALTORS®
MLS Number: 34446171
APN: 1090280020034
- 11110 High Star Dr
- 6289 Wilcrest Dr Unit 1303
- 6289 Wilcrest Dr Unit 7301
- 6289 Wilcrest Dr Unit 7300
- 6289 Wilcrest Dr Unit 7101
- 11110 Petworth Dr
- 4202 Boone Rd
- 6230 Grandvale Dr
- 4138 Boone Rd
- 11039 Holworth Dr
- 6207 Briar Glade Dr
- 6130 Briar Terrace Dr
- 4410 Wildacres Dr
- 6207 Grandvale Dr
- 6203 Gladewell Dr
- 4106 Sun Meadow Dr
- 6122 Havendale Dr
- 11311 Harwin Dr Unit 30
- 10719 Bellfair Dr
- 4154 Wildacres Dr
- 11111 Midhurst Dr
- 6289 Wilcrest Dr Unit 8103
- 4232 Boone Rd
- 6502 Briar Terrace Dr
- 6342 Gladewell Dr
- 4382 Wildacres Dr
- 4122 Baynard Dr
- 4110 Boone Rd
- 4106 Boone Rd
- 4234 Willow Beach Dr
- 11490 Harwin Dr
- 4243 Yupon Ridge Dr
- 11311 Harwin Dr Unit 25
- 10719 Bellfair Dr
- 11366 Oakcenter Dr
- 4131 Bugle Rd
- 11547 Willwood Dr
- 4156 Belle Park Dr Unit 4156
- 4212 Belle Park Dr Unit 4212
- 6807 Turtlewood Dr
