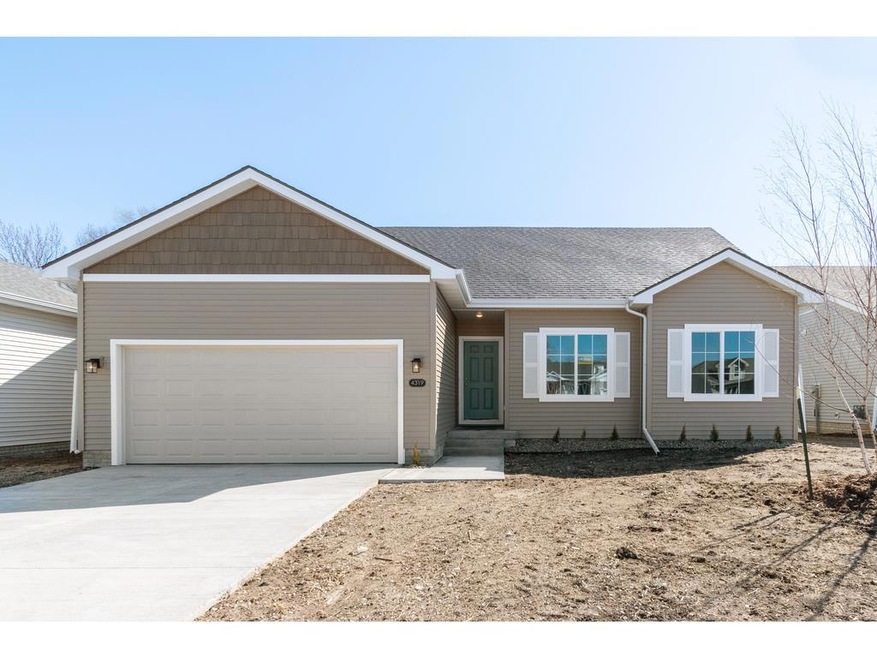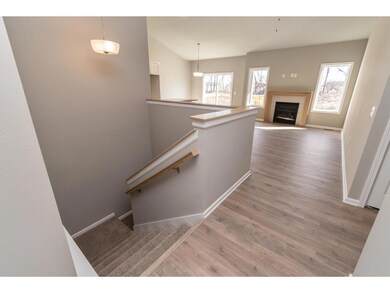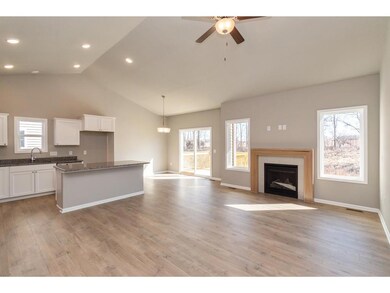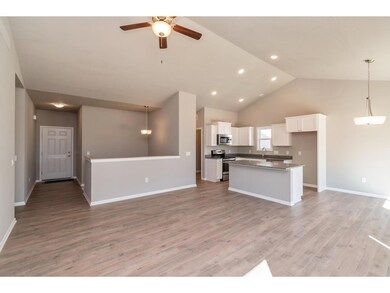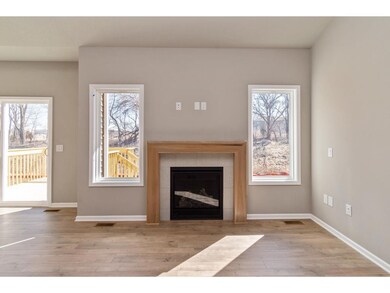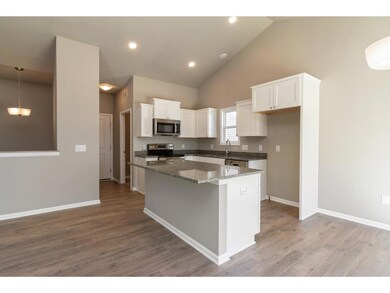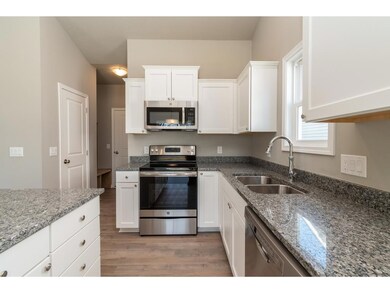
4319 E 48th St Des Moines, IA 50317
Capitol Heights NeighborhoodHighlights
- Newly Remodeled
- Ranch Style House
- Tile Flooring
- Deck
- Mud Room
- Forced Air Heating and Cooling System
About This Home
As of December 2022Hunter Ranch plan by Hubbell Homes! SE Polk schools plus Des Moines graduated 6 year tax abatement program. stop in to view this wonderful ranch home with 3 bedrooms and 2 full bathrooms, the kitchen is open to the family and dining areas for the full "open floor plan" concept. Hubbell gives you more with the granite kitchen counter tops, white upgraded cabinets with soft close and dovetail draws, beautiful laminate flooring, Amana 96% Efficient furnace and 14.5 SEER A/C, a RING Pro Doorbell and so much more. This home is completed! Buyers will receive 1750.00 in closing cost, with Hubbell Homes preferred Lender. **June Special - Acceptable offers written between 6/01/19 – 6/30/19 set to close within 60 days to qualify for the specials. GE washer/dryer set (Model #’s GTW465ASNWW & GTX42EASJWW) and a GE standard refrigerator (Model GSE25GSHSS).
Home Details
Home Type
- Single Family
Year Built
- Built in 2018 | Newly Remodeled
HOA Fees
- $12 Monthly HOA Fees
Home Design
- Ranch Style House
- Asphalt Shingled Roof
- Vinyl Siding
Interior Spaces
- 1,445 Sq Ft Home
- Gas Fireplace
- Mud Room
- Dining Area
- Natural lighting in basement
- Fire and Smoke Detector
- Laundry on main level
Kitchen
- Stove
- Microwave
- Dishwasher
Flooring
- Carpet
- Laminate
- Tile
Bedrooms and Bathrooms
- 3 Main Level Bedrooms
Parking
- 2 Car Attached Garage
- Driveway
Utilities
- Forced Air Heating and Cooling System
- Cable TV Available
Additional Features
- Deck
- 9,835 Sq Ft Lot
Community Details
- Hubbell Community Management Association, Phone Number (515) 280-2060
- Built by Hubbell Homes
Listing and Financial Details
- Assessor Parcel Number 06007934400005
Ownership History
Purchase Details
Home Financials for this Owner
Home Financials are based on the most recent Mortgage that was taken out on this home.Purchase Details
Purchase Details
Home Financials for this Owner
Home Financials are based on the most recent Mortgage that was taken out on this home.Similar Homes in Des Moines, IA
Home Values in the Area
Average Home Value in this Area
Purchase History
| Date | Type | Sale Price | Title Company |
|---|---|---|---|
| Warranty Deed | $303,000 | -- | |
| Warranty Deed | $303,000 | -- | |
| Warranty Deed | $247,500 | None Available |
Mortgage History
| Date | Status | Loan Amount | Loan Type |
|---|---|---|---|
| Previous Owner | $234,840 | No Value Available |
Property History
| Date | Event | Price | Change | Sq Ft Price |
|---|---|---|---|---|
| 12/06/2022 12/06/22 | Sold | $303,000 | -5.3% | $207 / Sq Ft |
| 11/22/2022 11/22/22 | Pending | -- | -- | -- |
| 11/09/2022 11/09/22 | Price Changed | $319,900 | -1.5% | $219 / Sq Ft |
| 10/19/2022 10/19/22 | Price Changed | $324,900 | -2.4% | $222 / Sq Ft |
| 10/06/2022 10/06/22 | Price Changed | $332,900 | -3.5% | $227 / Sq Ft |
| 09/23/2022 09/23/22 | For Sale | $344,900 | +39.5% | $236 / Sq Ft |
| 07/15/2019 07/15/19 | Sold | $247,200 | -1.9% | $171 / Sq Ft |
| 07/12/2019 07/12/19 | Pending | -- | -- | -- |
| 06/11/2019 06/11/19 | For Sale | $251,900 | -- | $174 / Sq Ft |
Tax History Compared to Growth
Tax History
| Year | Tax Paid | Tax Assessment Tax Assessment Total Assessment is a certain percentage of the fair market value that is determined by local assessors to be the total taxable value of land and additions on the property. | Land | Improvement |
|---|---|---|---|---|
| 2024 | $2,844 | $205,260 | $55,560 | $149,700 |
| 2023 | $868 | $310,900 | $60,700 | $250,200 |
| 2022 | $854 | $256,700 | $52,300 | $204,400 |
| 2021 | $6,102 | $256,700 | $52,300 | $204,400 |
| 2020 | $6,102 | $252,400 | $51,400 | $201,000 |
| 2019 | $10 | $252,400 | $51,400 | $201,000 |
| 2018 | $8 | $410 | $410 | $0 |
Agents Affiliated with this Home
-
Natalie St. John

Seller's Agent in 2022
Natalie St. John
RE/MAX
(319) 269-4818
2 in this area
93 Total Sales
-
Pennie Carroll

Buyer's Agent in 2022
Pennie Carroll
Pennie Carroll & Associates
(515) 490-8025
65 in this area
1,258 Total Sales
-
Cindy Metge

Seller's Agent in 2019
Cindy Metge
LPT Realty, LLC
(515) 669-3003
74 Total Sales
-
Victoria Swanson

Seller Co-Listing Agent in 2019
Victoria Swanson
LPT Realty, LLC
(515) 306-4059
1 in this area
46 Total Sales
-
Tracy Adams

Buyer's Agent in 2019
Tracy Adams
LPT Realty, LLC
(515) 360-4374
1 in this area
45 Total Sales
Map
Source: Des Moines Area Association of REALTORS®
MLS Number: 584492
APN: 060/07934-400-005
- 4729 E Merced St
- 4630 E Valdez Dr
- 4690 Hubbell Ave
- 4655 NE 41st Ave
- 4545 NE Aurora Ave
- 4375 E 44th St
- Emerson Plan at Grover Woods
- Hampton Plan at Grover Woods
- Ingham Plan at Grover Woods
- Stuart Plan at Grover Woods
- Scranton Plan at Grover Woods
- Delaney Plan at Grover Woods
- Lansing Plan at Grover Woods
- Jasmine Plan at Grover Woods
- Chariton Plan at Grover Woods
- 4409 E 44th St
- 4338 Grover Woods Ln
- 4315 Grover Woods Ln
- 4316 Grover Woods Ln
- 4427 Honey Bee Ridge
