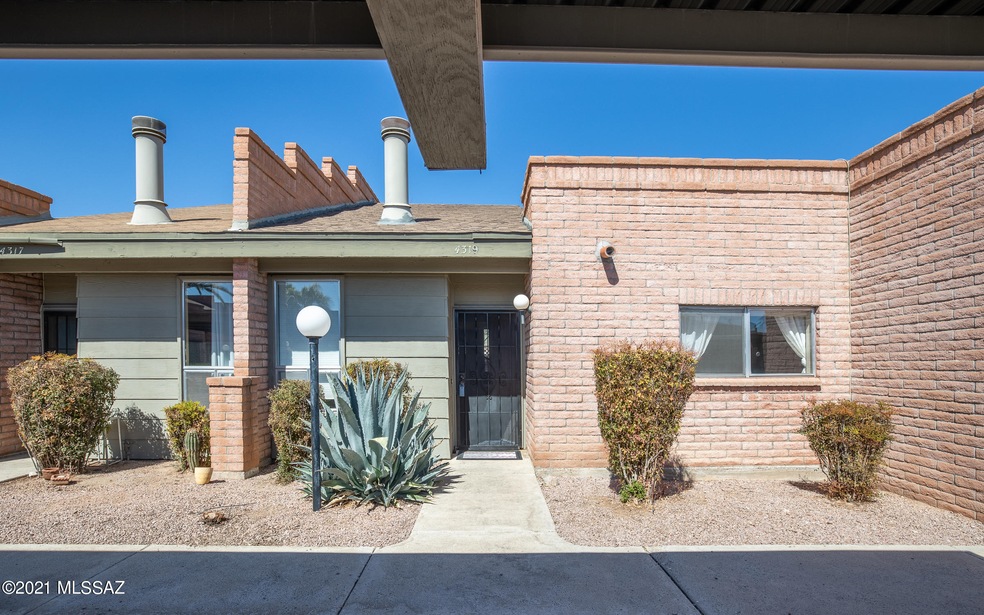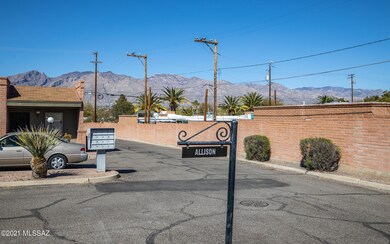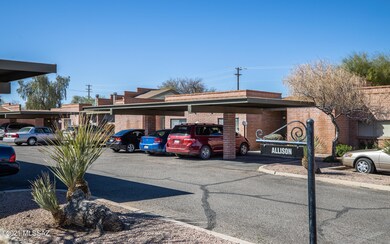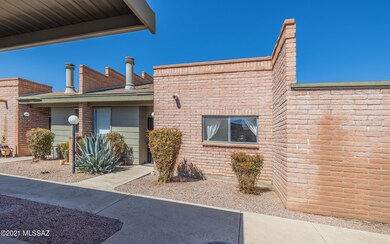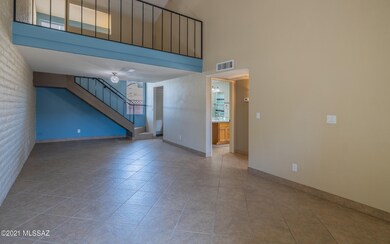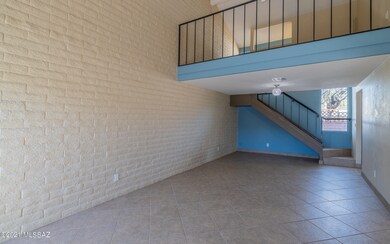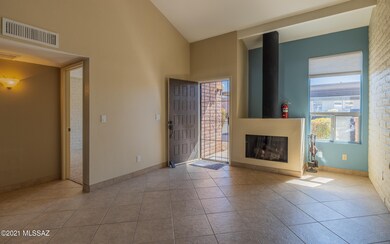
4319 E Allison Rd Tucson, AZ 85712
Creekside NeighborhoodHighlights
- Mountain View
- Contemporary Architecture
- Main Floor Primary Bedroom
- Clubhouse
- Vaulted Ceiling
- Loft
About This Home
As of May 2021Prepare to amazed! This townhome is not only turnkey, but there are tons of amenities. You'll love the location as it's minutes from the UofA, shopping, & dining. The wood & block exterior are elegant. The interior continues to captivate w/soaring ceilings, diagonal, over-sized tile, a fire place, tons of natural light, & exposed block walls. The bedroom is very large w/ BRAND NEW carpeting & there's even a walk-in closet! There's NEW A/C & ROOF! Both bathroom & kitchen have granite counters. The kitchen has lots of storage & counterspace. From the kitchen window you can look into your private yard. The laundry is in the unit's storage room. The loft is HUGE, perfect for an office. Enjoy the pool, hot tub, rec center, & kitchen. HOA covers refuse, front yard; see attach for full list.
Townhouse Details
Home Type
- Townhome
Est. Annual Taxes
- $1,232
Year Built
- Built in 1980
Lot Details
- 992 Sq Ft Lot
- Lot Dimensions are 25'x40'x25'x40'
- Property fronts an alley
- North Facing Home
- Wrought Iron Fence
- Block Wall Fence
- Desert Landscape
HOA Fees
- $143 Monthly HOA Fees
Home Design
- Contemporary Architecture
- Wood Frame Construction
- Shingle Roof
- Membrane Roofing
Interior Spaces
- 936 Sq Ft Home
- Property has 2 Levels
- Vaulted Ceiling
- Ceiling Fan
- Wood Burning Fireplace
- Window Treatments
- Living Room with Fireplace
- Dining Area
- Loft
- Mountain Views
Kitchen
- Electric Range
- Recirculated Exhaust Fan
- Microwave
- Dishwasher
- Granite Countertops
- Disposal
Flooring
- Carpet
- Ceramic Tile
Bedrooms and Bathrooms
- 1 Primary Bedroom on Main
- Walk-In Closet
- 1 Full Bathroom
- Bathtub with Shower
Laundry
- Laundry Room
- Dryer
- Washer
Home Security
Parking
- 1 Carport Space
- No Driveway
Outdoor Features
- Patio
Schools
- Whitmore Elementary School
- Doolen Middle School
- Catalina High School
Utilities
- Forced Air Heating and Cooling System
- Heating System Uses Natural Gas
- Natural Gas Water Heater
Community Details
Overview
- Association fees include common area maintenance, exterior maintenance of unit, front yard maint, garbage collection, roof repair, sewer, street maintenance, water
- $150 HOA Transfer Fee
- Mccormick Iii Townho Association, Phone Number (520) 797-3224
- Visit Association Website
- Mccormick Placetwnhms Blk Iii Subdivision
- The community has rules related to deed restrictions
Amenities
- Clubhouse
- Recreation Room
Recreation
- Community Pool
- Community Spa
Security
- Fire and Smoke Detector
Ownership History
Purchase Details
Home Financials for this Owner
Home Financials are based on the most recent Mortgage that was taken out on this home.Purchase Details
Purchase Details
Home Financials for this Owner
Home Financials are based on the most recent Mortgage that was taken out on this home.Purchase Details
Home Financials for this Owner
Home Financials are based on the most recent Mortgage that was taken out on this home.Purchase Details
Home Financials for this Owner
Home Financials are based on the most recent Mortgage that was taken out on this home.Purchase Details
Similar Homes in Tucson, AZ
Home Values in the Area
Average Home Value in this Area
Purchase History
| Date | Type | Sale Price | Title Company |
|---|---|---|---|
| Warranty Deed | -- | Fidelity National Title | |
| Interfamily Deed Transfer | -- | Accommodation | |
| Interfamily Deed Transfer | -- | Accommodation | |
| Cash Sale Deed | $110,000 | Title Security Agency Llc | |
| Cash Sale Deed | $82,000 | Title Security Agency Llc | |
| Interfamily Deed Transfer | -- | None Available | |
| Cash Sale Deed | $68,500 | Lawyers Title |
Mortgage History
| Date | Status | Loan Amount | Loan Type |
|---|---|---|---|
| Open | $50,000 | New Conventional | |
| Previous Owner | $119,500 | Stand Alone Refi Refinance Of Original Loan |
Property History
| Date | Event | Price | Change | Sq Ft Price |
|---|---|---|---|---|
| 05/11/2021 05/11/21 | Sold | $170,000 | 0.0% | $182 / Sq Ft |
| 04/11/2021 04/11/21 | Pending | -- | -- | -- |
| 03/17/2021 03/17/21 | For Sale | $170,000 | +54.5% | $182 / Sq Ft |
| 05/16/2017 05/16/17 | Sold | $110,000 | 0.0% | $118 / Sq Ft |
| 04/16/2017 04/16/17 | Pending | -- | -- | -- |
| 04/04/2017 04/04/17 | For Sale | $110,000 | +34.1% | $118 / Sq Ft |
| 06/26/2015 06/26/15 | Sold | $82,000 | 0.0% | $88 / Sq Ft |
| 05/27/2015 05/27/15 | Pending | -- | -- | -- |
| 02/07/2015 02/07/15 | For Sale | $82,000 | -- | $88 / Sq Ft |
Tax History Compared to Growth
Tax History
| Year | Tax Paid | Tax Assessment Tax Assessment Total Assessment is a certain percentage of the fair market value that is determined by local assessors to be the total taxable value of land and additions on the property. | Land | Improvement |
|---|---|---|---|---|
| 2024 | $1,348 | $10,114 | -- | -- |
| 2023 | $1,278 | $9,632 | $0 | $0 |
| 2022 | $1,278 | $9,174 | $0 | $0 |
| 2021 | $1,270 | $8,321 | $0 | $0 |
| 2020 | $1,232 | $8,321 | $0 | $0 |
| 2019 | $1,216 | $8,362 | $0 | $0 |
| 2018 | $1,189 | $7,190 | $0 | $0 |
| 2017 | $955 | $7,190 | $0 | $0 |
| 2016 | $996 | $7,329 | $0 | $0 |
| 2015 | $1,184 | $6,980 | $0 | $0 |
Agents Affiliated with this Home
-
C
Seller's Agent in 2021
Corissa Miller
Tucson's TLC Realty
(520) 481-8668
2 in this area
297 Total Sales
-
R
Buyer's Agent in 2021
Robert Schreiber
Tierra Antigua Realty
(520) 591-2326
2 in this area
15 Total Sales
-
M
Seller's Agent in 2017
Mona Lopez
Douglas Realty
(520) 548-2925
17 Total Sales
-
N
Buyer's Agent in 2017
Non Member
TUCSON ASSOCIATION OF REALTORS INC
-
A
Seller's Agent in 2015
Al Gould
Long Realty
Map
Source: MLS of Southern Arizona
MLS Number: 22107068
APN: 110-05-4800
- 4322 E Allison Rd
- 4386 E Fort Lowell Rd
- 4317 E Old Mill Rd
- 3176 N Vista Del Forte Dr
- 4243 E Presidio Rd
- 4222 E Blanton Rd
- 3117 N Laurel Ave
- 4362 E La Cienega St
- 3188 N Avenida Del Clarin
- 4167 E La Cienega Dr
- 3350 N Carrywood Dr
- 4136 E Megan Dr
- 3027 N Desert Dr
- 4029 E Fort Lowell Rd
- 4352 E Haven Ln
- 3365 N River Rapids Dr
- 4301 E Hayhurst St
- 2966 N Cardell Cir
- 4001 E Blacklidge Dr Unit 62
- 2821 N Columbus Blvd Unit 11
