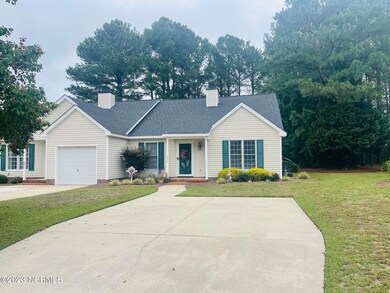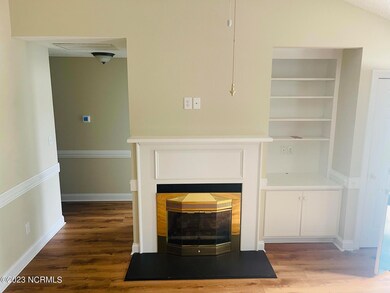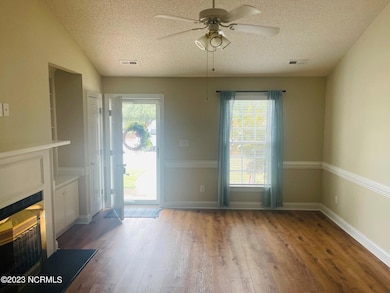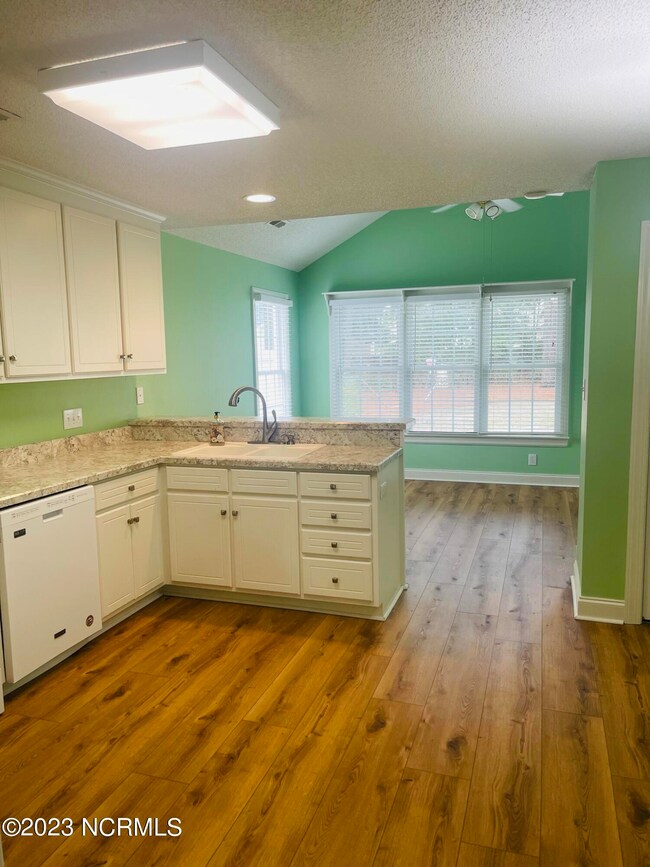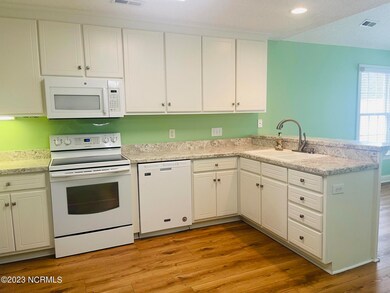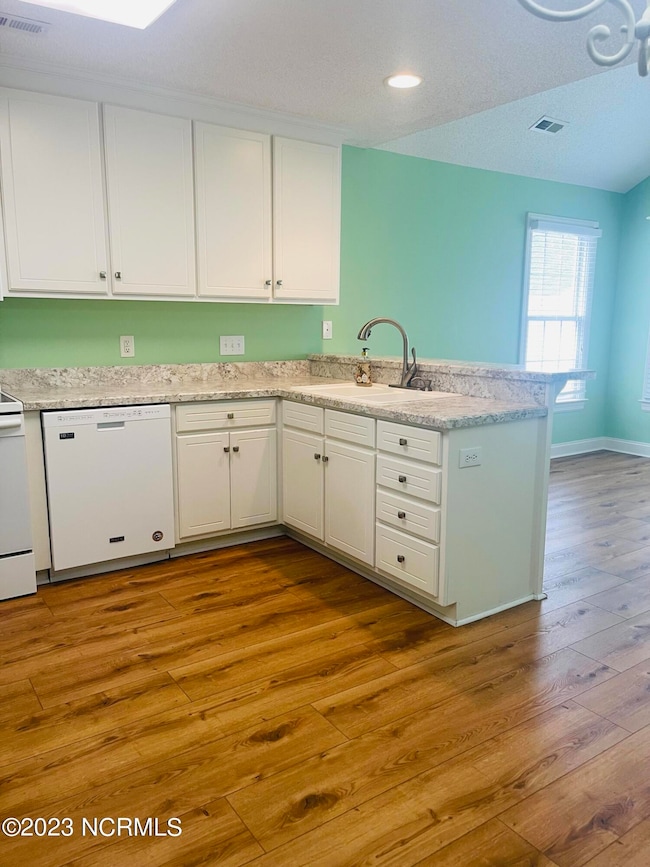
4319 Fawn Ct N Wilson, NC 27896
Estimated Value: $231,000 - $257,000
Highlights
- Vaulted Ceiling
- 1 Fireplace
- Covered patio or porch
- New Hope Elementary School Rated A-
- Great Room
- Thermal Windows
About This Home
As of October 2023Do not miss out on this Hidden Gem. Located on a secluded street in Dewfield/Deercreek Subdivision, this Townhome boasts over 1500 Sq Ft, LVP Flooring, Fresh paint, Sunroom, storage Building and so much more.....Call today for your Private Tour!!!
Last Agent to Sell the Property
Brandon Narron
Narron Sells Group License #288287 Listed on: 08/29/2023
Townhouse Details
Home Type
- Townhome
Est. Annual Taxes
- $1,545
Year Built
- Built in 2000
Lot Details
- Lot Dimensions are 262x35x102x250
- Cul-De-Sac
HOA Fees
- $90 Monthly HOA Fees
Home Design
- Slab Foundation
- Wood Frame Construction
- Composition Roof
- Vinyl Siding
- Stick Built Home
Interior Spaces
- 1,574 Sq Ft Home
- 1-Story Property
- Vaulted Ceiling
- 1 Fireplace
- Thermal Windows
- Blinds
- Great Room
- Combination Dining and Living Room
- Laundry closet
Kitchen
- Stove
- Built-In Microwave
- Dishwasher
Flooring
- Carpet
- Luxury Vinyl Plank Tile
Bedrooms and Bathrooms
- 3 Bedrooms
- Walk-In Closet
- 2 Full Bathrooms
- Walk-in Shower
Home Security
Parking
- Driveway
- Paved Parking
- On-Site Parking
Schools
- New Hope Elementary School
- Elm City Middle School
- Fike High School
Utilities
- Central Air
- Heat Pump System
- Municipal Trash
Additional Features
- Energy-Efficient Doors
- Covered patio or porch
Listing and Financial Details
- Assessor Parcel Number 3714-60-2519.000
Community Details
Overview
- Deer Creek Association, Phone Number (252) 289-1900
- Deer Creek Subdivision
- Maintained Community
Security
- Fire and Smoke Detector
Ownership History
Purchase Details
Home Financials for this Owner
Home Financials are based on the most recent Mortgage that was taken out on this home.Similar Homes in Wilson, NC
Home Values in the Area
Average Home Value in this Area
Purchase History
| Date | Buyer | Sale Price | Title Company |
|---|---|---|---|
| Boye Deborah Bryant | $226,500 | None Listed On Document |
Mortgage History
| Date | Status | Borrower | Loan Amount |
|---|---|---|---|
| Open | Boye Deborah Bryant | $99,000 | |
| Closed | Boye Deborah Bryant | $100,000 | |
| Previous Owner | Pittman Sandra L | $105,488 | |
| Previous Owner | Pittman Sandy L | $107,200 |
Property History
| Date | Event | Price | Change | Sq Ft Price |
|---|---|---|---|---|
| 10/05/2023 10/05/23 | Sold | $226,500 | -5.6% | $144 / Sq Ft |
| 09/05/2023 09/05/23 | Pending | -- | -- | -- |
| 08/29/2023 08/29/23 | For Sale | $239,900 | -- | $152 / Sq Ft |
Tax History Compared to Growth
Tax History
| Year | Tax Paid | Tax Assessment Tax Assessment Total Assessment is a certain percentage of the fair market value that is determined by local assessors to be the total taxable value of land and additions on the property. | Land | Improvement |
|---|---|---|---|---|
| 2025 | $2,407 | $214,911 | $35,000 | $179,911 |
| 2024 | $2,407 | $214,911 | $35,000 | $179,911 |
| 2023 | $1,545 | $118,399 | $25,000 | $93,399 |
| 2022 | $1,545 | $118,399 | $25,000 | $93,399 |
| 2021 | $1,545 | $118,399 | $25,000 | $93,399 |
| 2020 | $1,545 | $118,399 | $25,000 | $93,399 |
| 2019 | $1,545 | $118,399 | $25,000 | $93,399 |
| 2018 | $1,545 | $118,399 | $25,000 | $93,399 |
| 2017 | $1,521 | $118,399 | $25,000 | $93,399 |
| 2016 | $1,521 | $118,399 | $25,000 | $93,399 |
| 2014 | $1,537 | $123,446 | $25,000 | $98,446 |
Agents Affiliated with this Home
-

Seller's Agent in 2023
Brandon Narron
Narron Sells Group
(252) 230-6175
-
Johnson Bissette

Buyer's Agent in 2023
Johnson Bissette
First Wilson Properties
(252) 245-0905
143 Total Sales
Map
Source: Hive MLS
MLS Number: 100402279
APN: 3714-60-2519.000
- 4402 Highmeadow Ln N
- 4407 Davis Farms Dr N
- 4156 Lake Wilson Rd N
- 4542 Dewfield Dr N
- 4710 Burning Tree Ln N
- 4800 Burning Tree Ln N
- 5050 Country Club Dr N
- 4108 Little John Dr N
- 3902 Redbay Ln
- 4831 Wimbledon Ct N
- 3919 Little John Dr N
- 4507 Chippenham Ct N
- 3902 Little John Dr N
- 4405 Chandler Dr N
- 4805 Milliken Close N
- 3704 Shadow Ridge Rd N
- 3608 Arrowwood Dr N
- 3702 Arrowwood Dr N
- 3700 Arrowwood Dr N
- 3706 Martha Ln N
- 4319 Fawn Ct N
- 4321 Fawn Ct N
- 4323 Fawn Ct N
- 4315 Fawn Ct N
- 4305 Ironwood Dr N
- 4325 Fawn Ct N
- 4307 Ironwood Dr N
- 4319 Deer Creek Dr N
- 4321 Deer Creek Dr N
- 4327 Fawn Ct N
- 4311 Fawn Ct N
- 4314 Fawn Ct N
- 4309 Ironwood Dr N
- 4317 Deer Creek Dr N
- 4323 Deer Creek Dr N
- 4323 Deer Creek Dr N Unit 1
- 4309 Fawn Ct N
- 4329 Fawn Ct N
- 4316 Fawn Ct N
- 4312 Fawn Ct N

