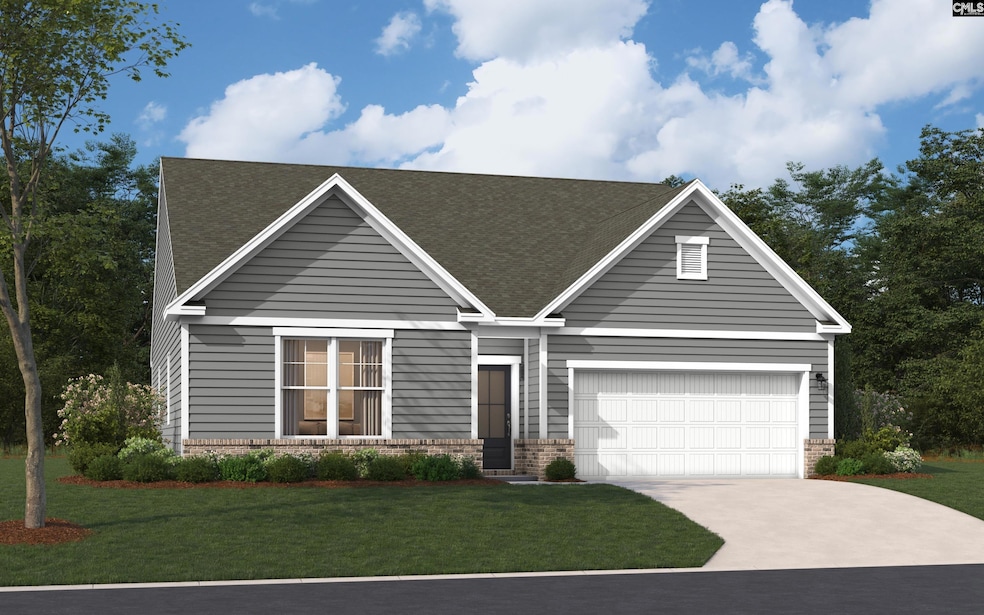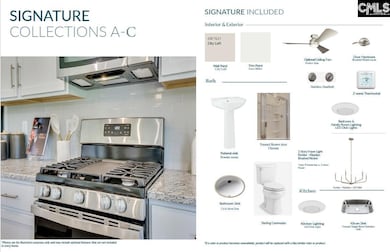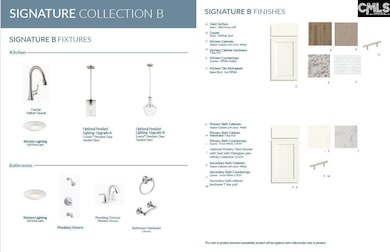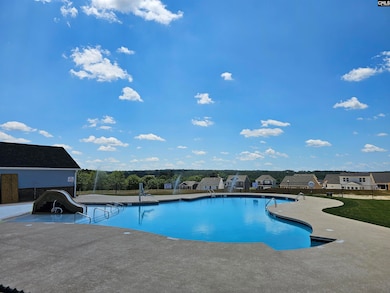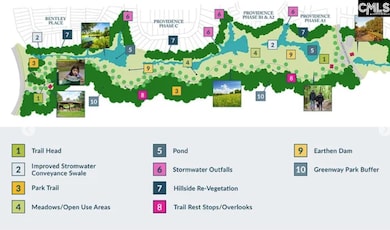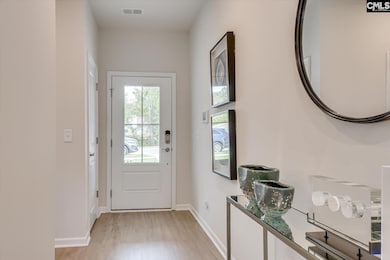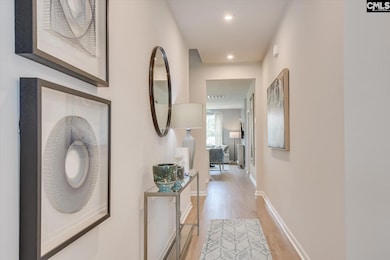
Estimated payment $2,368/month
About This Home
SPECIAL FINANCING rate of 4.875, for life of loan, PLUS up to $6,000 towards closing costs with use of preferred lender. See Sales Manager for details. This four-bedroom, three-bathroom home is meticulously crafted for practicality without sacrificing style. The open floorplan seamlessly connects the kitchen, a focal point with its convenient island setup and covered outdoor patio access. Further exploration of the main level reveals a pocket office, ideal for remote work. The main level primary suite offers a spacious retreat, featuring a large walk-in closet and ensuite bath with dual vanities and shower with seat. Tailored for growing families, this home features three guest bedrooms and a well-appointed hall bath conveniently located on the main level. The home is complemented by ample storage and a two-car garage. The second level is a finished attic space with bedroom and full bathroom as well as a flex room. This space is great for a media room, play room or home gym. As you continue exploring, you'll find that every detail has been carefully considered and thoughtfully designed. From the energy-efficient features to the high-end finishes, The Easton is built for comfort and affordability. Photos used are for illustrative purposes only. Colors and finishes may vary. Disclaimer: CMLS has not reviewed and, therefore, does not endorse vendors who may appear in listings.
Open House Schedule
-
Friday, July 18, 202512:00 to 5:00 pm7/18/2025 12:00:00 PM +00:007/18/2025 5:00:00 PM +00:00Open DailyAdd to Calendar
-
Saturday, July 19, 202512:00 to 5:00 pm7/19/2025 12:00:00 PM +00:007/19/2025 5:00:00 PM +00:00Open DailyAdd to Calendar
Home Details
Home Type
- Single Family
Year Built
- Built in 2025
HOA Fees
- $80 Monthly HOA Fees
Parking
- 2 Car Garage
Home Design
- 2,653 Sq Ft Home
- Slab Foundation
- Stone Exterior Construction
- Vinyl Construction Material
Bedrooms and Bathrooms
- 4 Bedrooms
- Primary Bedroom on Main
Schools
- Aiken Cnty Elementary School
- Leavelle Mccampbell Middle School
- Midland Valley High School
Utilities
- Zoned Heating and Cooling
- Heating System Uses Gas
Additional Features
- Laundry on main level
- 6,534 Sq Ft Lot
Listing and Financial Details
- Assessor Parcel Number 179
Map
Home Values in the Area
Average Home Value in this Area
Property History
| Date | Event | Price | Change | Sq Ft Price |
|---|---|---|---|---|
| 07/08/2025 07/08/25 | Price Changed | $349,900 | -0.4% | $132 / Sq Ft |
| 05/29/2025 05/29/25 | Price Changed | $351,265 | +0.6% | $132 / Sq Ft |
| 05/16/2025 05/16/25 | For Sale | $349,265 | -- | $132 / Sq Ft |
Similar Homes in the area
Source: Consolidated MLS (Columbia MLS)
MLS Number: 610397
- 841 Delta Ln
- 207 Bobwhite Dr
- 8034 MacBean Loop
- 423 Tarsel Ct
- 338 Bisham Ct
- 5020 Southeastern Ln
- 215 Hudson Rd
- 117 Kenmont St
- 110 Kenmont St
- 3510 Gamble Rd
- 917 Shadow Dr
- 1004 Edisto Ave
- 1961 Dibble Road South W
- 1044 Aiken Blvd
- 512 Trestle Pass
- 117 Timmerman St
- 507 Satinwood Cir
- 882 Quaint Parish Cir
- 324 Morgan St NW
- 5171 Cobalt Fls Bend
