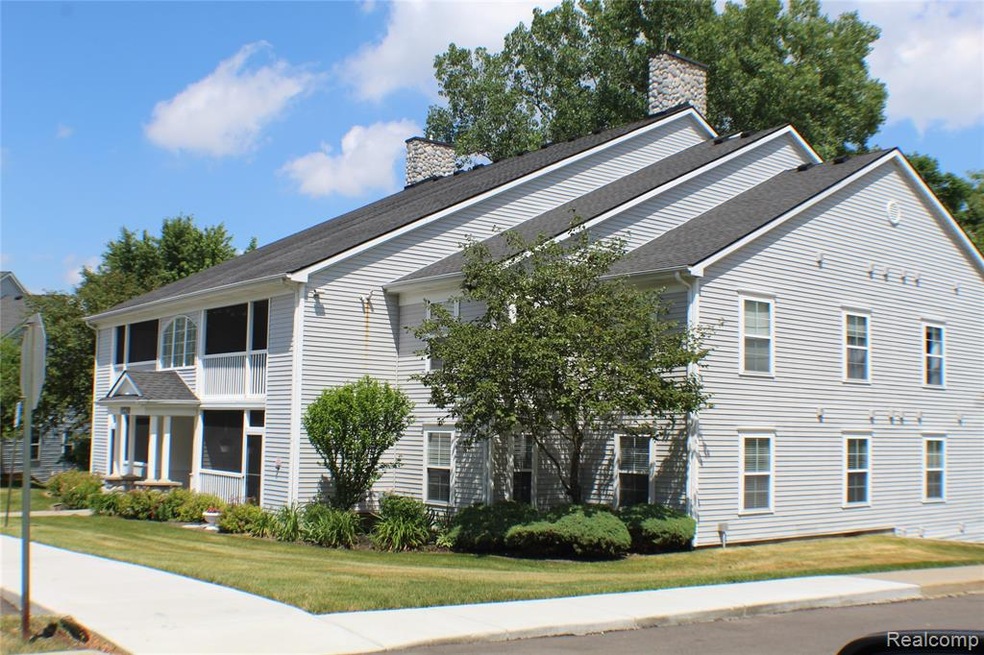4319 Inverness St Unit 28 Dexter, MI 48130
Highlights
- Covered patio or porch
- Stainless Steel Appliances
- 1 Car Detached Garage
- Creekside Intermediate School Rated A-
- Balcony
- 1-Story Property
About This Home
As of July 2020ABSOLUTELY FABULOUS (4319 INVERNESS) HURON COMMONS UPPER LEVEL RANCH. $40,000 OF REMODELING. DESIGNER MUTED PAINT TONES THRU-OUT. MAINLY NEW CUSTOM FLOORING. BLUE PEARL NORWAY GRANITE COUNTER TOPS WITH "LG" AND BOSCH TOP OF THE LINE APPLIANCES & INSTA-HOT WATER DISPENSER. CONVENIENT KITCHEN LAUNDRY. UPDATED DESIGNER BATHROOMS. HUGE MASTER BEDROOM LARGE ENOUGH FOR SEATING AREA AND OFFICE SPACE. 2ND COMFORTABLY LARGE BEDROOM. DRAMATIC LIVING ROOM WITH SOARING CEILING AND CUSTOM LIGHTING INSTALLED DURING REMODEL, COVETED NICE SIZED FORMAL DINING ROOM. INVITING PRIVATE & TRANQUIL SCREENED-IN PORCH TO ENJOY THAT MORNING COFFEE OR THE EVENING GLASS OF CHARDONNAY. WINDOWS GALORE TO PROVIDE PLENTY OF NATURAL LIGHTING. 2020 INSTALLED ENERGY EFFICIENT FURNACE, AC & HOT WATER UPDATED A FEW YEARS AGO. 1 CAR DETACHED GARAGE WITH EXTRA SHELVING. PARKING FOR THAT 2ND VEHICLE ON THE RECENTLY RESURFACED LOT. CONDO GENTLY USED AS PIED-A-TERRE A FEW TIMES A WEEK. MINUTES FROM DEXTER & ANN ARBOR
Last Agent to Sell the Property
Community Choice Realty Associates, LLC License #6501333049
Property Details
Home Type
- Condominium
Year Built
- Built in 1997 | Remodeled in 2018
HOA Fees
- $325 Monthly HOA Fees
Parking
- 1 Car Detached Garage
Home Design
- Block Foundation
- Slab Foundation
- Asphalt Roof
Interior Spaces
- 1,251 Sq Ft Home
- 1-Story Property
- Ceiling Fan
Kitchen
- Built-In Electric Oven
- Electric Cooktop
- Microwave
- Dishwasher
- Stainless Steel Appliances
Bedrooms and Bathrooms
- 2 Bedrooms
- 2 Full Bathrooms
Laundry
- Dryer
- Washer
Outdoor Features
- Balcony
- Covered patio or porch
Utilities
- Forced Air Heating and Cooling System
- Heating System Uses Natural Gas
- Natural Gas Water Heater
Additional Features
- Property fronts a private road
- Upper Level
Listing and Financial Details
- Assessor Parcel Number 080805280028
Community Details
Overview
- Teresa @ Peace Of Mind Association, Phone Number (517) 545-3900
- Huron Commons Condo Subdivision
Amenities
- Laundry Facilities
Ownership History
Purchase Details
Home Financials for this Owner
Home Financials are based on the most recent Mortgage that was taken out on this home.Purchase Details
Home Financials for this Owner
Home Financials are based on the most recent Mortgage that was taken out on this home.Purchase Details
Home Financials for this Owner
Home Financials are based on the most recent Mortgage that was taken out on this home.Purchase Details
Purchase Details
Purchase Details
Home Financials for this Owner
Home Financials are based on the most recent Mortgage that was taken out on this home.Map
Home Values in the Area
Average Home Value in this Area
Purchase History
| Date | Type | Sale Price | Title Company |
|---|---|---|---|
| Warranty Deed | $196,800 | Liberty Title | |
| Warranty Deed | $153,900 | Barristers Settlement & Titl | |
| Warranty Deed | $157,500 | -- | |
| Deed | $146,000 | -- | |
| Deed | -- | -- | |
| Deed | $105,700 | -- |
Mortgage History
| Date | Status | Loan Amount | Loan Type |
|---|---|---|---|
| Previous Owner | $118,100 | Unknown | |
| Previous Owner | $84,560 | New Conventional | |
| Closed | $14,400 | No Value Available |
Property History
| Date | Event | Price | Change | Sq Ft Price |
|---|---|---|---|---|
| 07/23/2020 07/23/20 | Sold | $196,800 | -4.0% | $157 / Sq Ft |
| 07/01/2020 07/01/20 | Pending | -- | -- | -- |
| 06/26/2020 06/26/20 | For Sale | $205,000 | +33.2% | $164 / Sq Ft |
| 04/11/2018 04/11/18 | Sold | $153,900 | -99.9% | $123 / Sq Ft |
| 03/26/2018 03/26/18 | Pending | -- | -- | -- |
| 03/09/2018 03/09/18 | For Sale | $153,000,000 | -- | $122,302 / Sq Ft |
Tax History
| Year | Tax Paid | Tax Assessment Tax Assessment Total Assessment is a certain percentage of the fair market value that is determined by local assessors to be the total taxable value of land and additions on the property. | Land | Improvement |
|---|---|---|---|---|
| 2024 | $2,312 | $96,100 | $0 | $0 |
| 2023 | $2,207 | $90,100 | $0 | $0 |
| 2022 | $5,003 | $85,700 | $0 | $0 |
| 2021 | $4,853 | $73,500 | $0 | $0 |
| 2020 | $5,063 | $79,100 | $0 | $0 |
| 2019 | $4,947 | $75,200 | $75,200 | $0 |
| 2018 | $2,872 | $70,800 | $12,500 | $58,300 |
| 2017 | $2,775 | $70,800 | $0 | $0 |
| 2016 | $1,077 | $42,966 | $0 | $0 |
Source: Realcomp
MLS Number: 2200048561
APN: 08-05-280-028
- 7631 Cottonwood Ln Unit 12
- 3656 Cushing Ct
- 3720 Meadow View Dr Unit 76
- 3488 Huron View Ct
- 7223 Wilson Dr
- 7435 Dexter Ann Arbor Rd
- 3584 Taylor Ct Unit 6
- 4300 Mast Rd
- 2925 Baker Rd
- 7917 Grand St
- 611 Woodland Dr
- 616 Boardwalk Ln Unit 24
- 259 Victoria Dr
- 621 Woodland Dr
- 622 Boardwalk Ln
- 273 Victoria Dr Unit 13
- 295 Victoria Dr
- 637 Woodland Dr
- 636 Boardwalk Ln
- 3224 Alpine St
