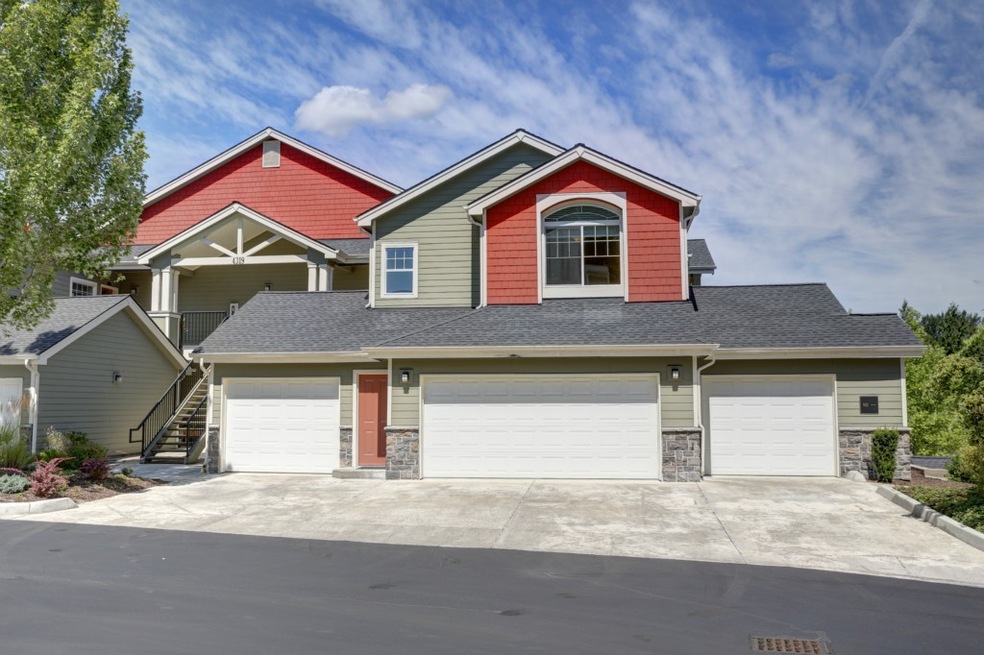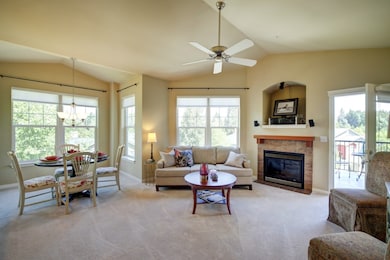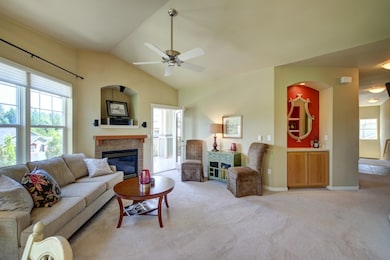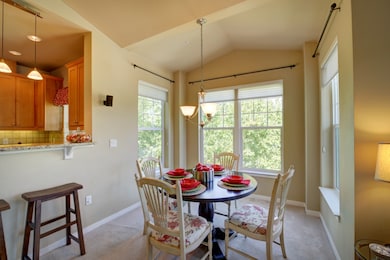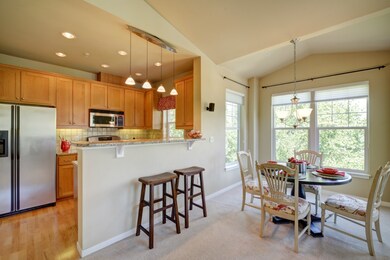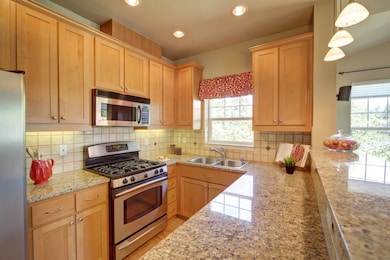
$415,000
- 2 Beds
- 2 Baths
- 1,197 Sq Ft
- 22535 SE Highland Cir
- Unit 104
- Issaquah, WA
PRICED TO SELL!!! Immaculate ground floor unit in sought after Highland Village-nestled in the beautiful 55+ Providence Point! Newer paint, neutral colors & open flrplan makes this an easy move-in ready home at a great value! Cozy gas FP & French door leads to an entertainment sized patio! All white kitchen w/ tons of storage & an island counter for informal dining. Spacious primary suite
Nancy Gervais Keller Williams Rlty Bellevue
