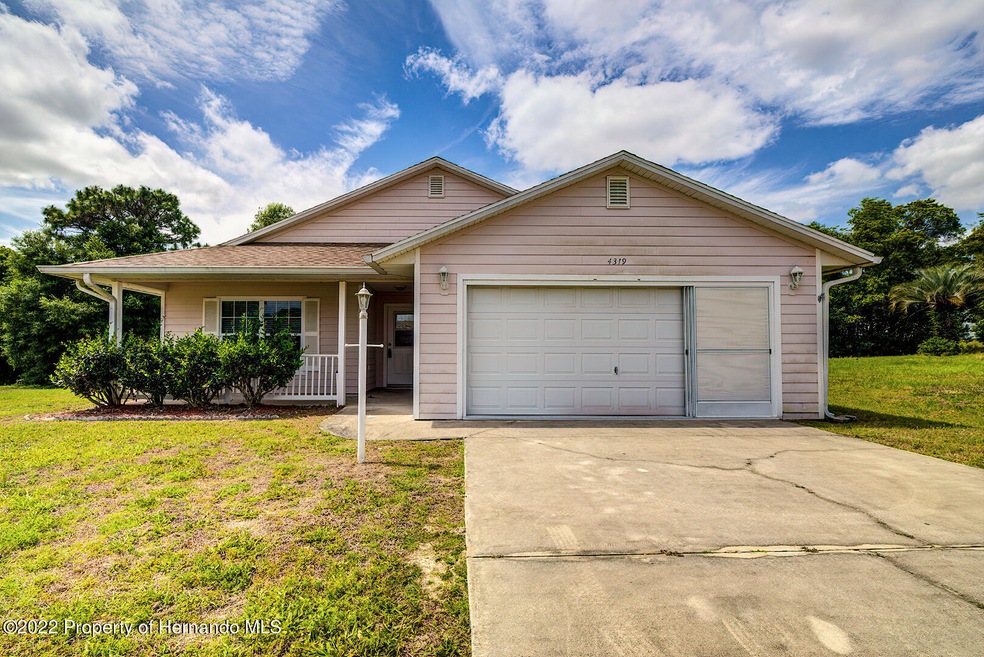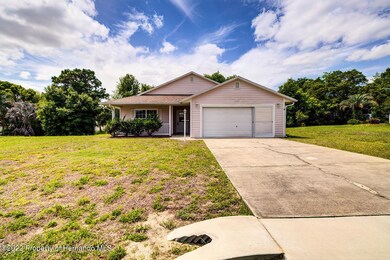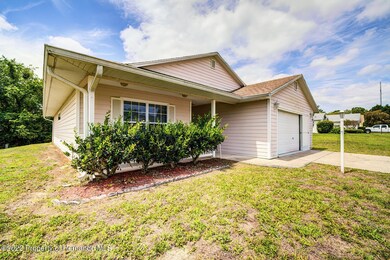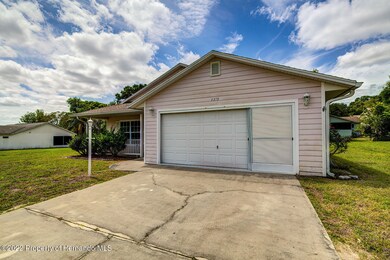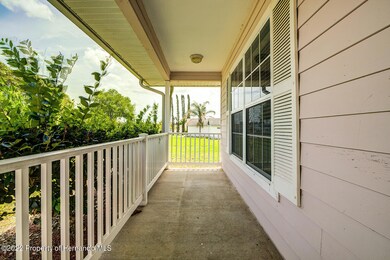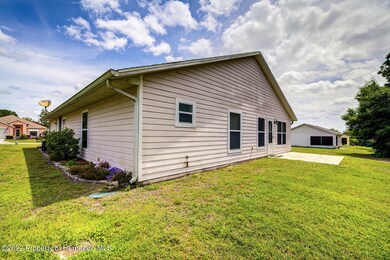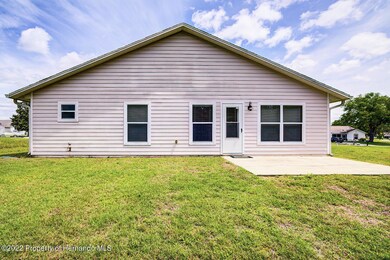
4319 N Bacall Loop Beverly Hills, FL 34465
Beverly Hills NeighborhoodHighlights
- Golf Course Community
- Vaulted Ceiling
- Tennis Courts
- Open Floorplan
- Marble Flooring
- Fireplace
About This Home
As of June 2022Active Under Contract - Accepting Back-Up Offers. Beautiful country ranch, steel framed home. Located in a wonderful area of Oakwood Village. Great big kitchen with an island and space for eat-in dining. Floor plan includes large great room (living room and dining room combination) with pass through to the kitchen, cathedral ceilings and upgraded flooring. Updated bathrooms with dual vanities in the master bath with a beautiful tiled walk in shower. All bedrooms have carpet and ceiling fans. A covered front porch and sliding screens on the garage make this home a must have for all. Close to all of Beverly Hills amenities and in walking distance to Twisted Oaks Golf Course. There are no neighboring homes around this home.
Last Agent to Sell the Property
Cheryl Laughlin
Ashton Realty Group License #3457891
Last Buyer's Agent
NON MEMBER
NON MEMBER
Home Details
Home Type
- Single Family
Est. Annual Taxes
- $764
Year Built
- Built in 2005
HOA Fees
- $6 Monthly HOA Fees
Parking
- 2 Car Attached Garage
Home Design
- Fixer Upper
Interior Spaces
- 1,520 Sq Ft Home
- 1-Story Property
- Open Floorplan
- Vaulted Ceiling
- Ceiling Fan
- Fireplace
Kitchen
- Electric Oven
- Dishwasher
- Disposal
Flooring
- Carpet
- Marble
- Tile
- Vinyl
Bedrooms and Bathrooms
- 3 Bedrooms
- Walk-In Closet
- 2 Full Bathrooms
- Double Vanity
- No Tub in Bathroom
Home Security
- Security System Owned
- Fire and Smoke Detector
Utilities
- Central Air
- Heat Pump System
- Underground Utilities
- 220 Volts
- Cable TV Available
Additional Features
- Energy-Efficient Roof
- Front Porch
- 7,205 Sq Ft Lot
Listing and Financial Details
- Probate Listing
- Legal Lot and Block 14 / 198
- Assessor Parcel Number 18E18S120020 01980 0140
Community Details
Overview
- The community has rules related to deed restrictions
Recreation
- Golf Course Community
- Tennis Courts
- Park
Ownership History
Purchase Details
Home Financials for this Owner
Home Financials are based on the most recent Mortgage that was taken out on this home.Purchase Details
Home Financials for this Owner
Home Financials are based on the most recent Mortgage that was taken out on this home.Purchase Details
Home Financials for this Owner
Home Financials are based on the most recent Mortgage that was taken out on this home.Purchase Details
Home Financials for this Owner
Home Financials are based on the most recent Mortgage that was taken out on this home.Purchase Details
Home Financials for this Owner
Home Financials are based on the most recent Mortgage that was taken out on this home.Purchase Details
Purchase Details
Purchase Details
Purchase Details
Map
Similar Homes in Beverly Hills, FL
Home Values in the Area
Average Home Value in this Area
Purchase History
| Date | Type | Sale Price | Title Company |
|---|---|---|---|
| Warranty Deed | $112,500 | Landcastle Title Group | |
| Guardian Deed | $112,500 | New Title Company Name | |
| Warranty Deed | $175,000 | Compass Title Llc | |
| Warranty Deed | $177,900 | American Title Services Of C | |
| Quit Claim Deed | -- | -- | |
| Deed | $100 | -- | |
| Deed | $334,800 | -- | |
| Deed | $1,162,000 | -- | |
| Deed | $100 | -- | |
| Deed | $100 | -- |
Mortgage History
| Date | Status | Loan Amount | Loan Type |
|---|---|---|---|
| Open | $233,838 | New Conventional | |
| Previous Owner | $110,000 | New Conventional | |
| Previous Owner | $121,000 | New Conventional | |
| Previous Owner | $160,110 | Fannie Mae Freddie Mac | |
| Previous Owner | $100,000 | Construction |
Property History
| Date | Event | Price | Change | Sq Ft Price |
|---|---|---|---|---|
| 06/24/2022 06/24/22 | Sold | $225,000 | -4.2% | $148 / Sq Ft |
| 05/01/2022 05/01/22 | Pending | -- | -- | -- |
| 04/17/2022 04/17/22 | For Sale | $234,900 | +34.2% | $155 / Sq Ft |
| 05/10/2021 05/10/21 | Sold | $175,000 | -2.2% | $115 / Sq Ft |
| 04/10/2021 04/10/21 | Pending | -- | -- | -- |
| 03/09/2021 03/09/21 | For Sale | $179,000 | -- | $118 / Sq Ft |
Tax History
| Year | Tax Paid | Tax Assessment Tax Assessment Total Assessment is a certain percentage of the fair market value that is determined by local assessors to be the total taxable value of land and additions on the property. | Land | Improvement |
|---|---|---|---|---|
| 2024 | $2,537 | $195,179 | $9,570 | $185,609 |
| 2023 | $2,537 | $198,294 | $9,570 | $188,724 |
| 2022 | $2,738 | $177,352 | $8,580 | $168,772 |
| 2021 | $796 | $83,408 | $0 | $0 |
| 2020 | $730 | $114,069 | $4,950 | $109,119 |
| 2019 | $714 | $108,394 | $4,600 | $103,794 |
| 2018 | $682 | $111,320 | $4,600 | $106,720 |
| 2017 | $673 | $77,285 | $4,600 | $72,685 |
| 2016 | $673 | $75,695 | $4,600 | $71,095 |
| 2015 | $677 | $75,169 | $4,620 | $70,549 |
| 2014 | $688 | $74,572 | $4,763 | $69,809 |
Source: Hernando County Association of REALTORS®
MLS Number: 2223799
APN: 18E-18S-12-0020-01980-0140
- 908 W Art Carney Place
- 31 N Harrison St
- 4493 N Bacall Loop
- 906 W Colbert Ct
- 4361 N Lincoln Ave
- 4371 N Lincoln Ave
- 742 W Sunset Strip Dr
- 874 W Colbert Ct
- 774 W Colbert Ct
- 4371 N Mae Way W
- 12 N Monroe St
- 15 E Murray St
- 39 Beverly Hills Blvd
- 19 N Davis St
- 705 W Starjasmine Place
- 4190 N Stewart Way
- 11 E Golden St
- 9 E Golden St
- 10 N Davis St
- 695 W Starjasmine Place
