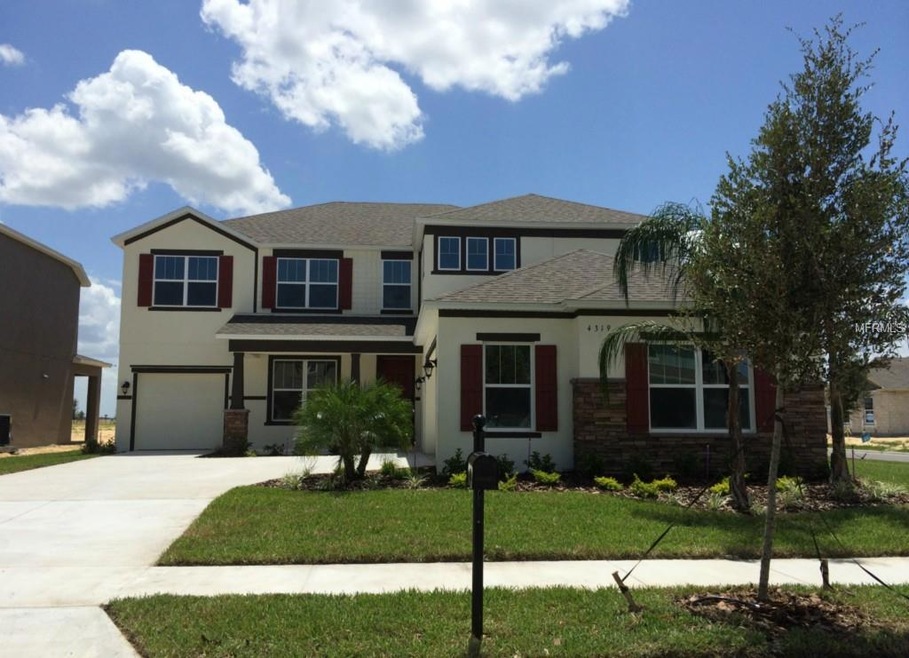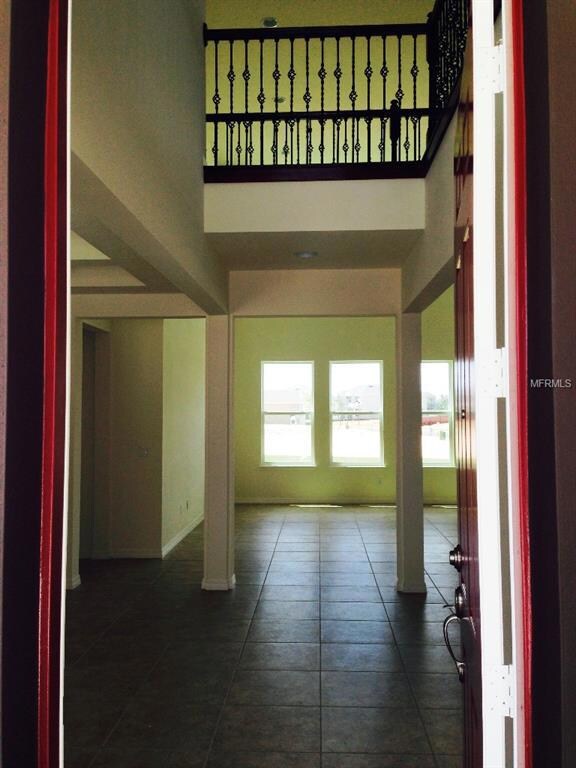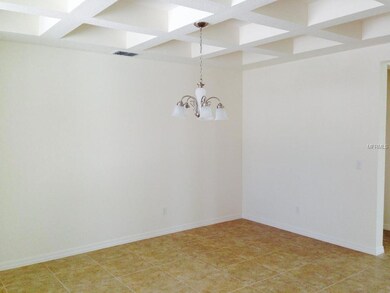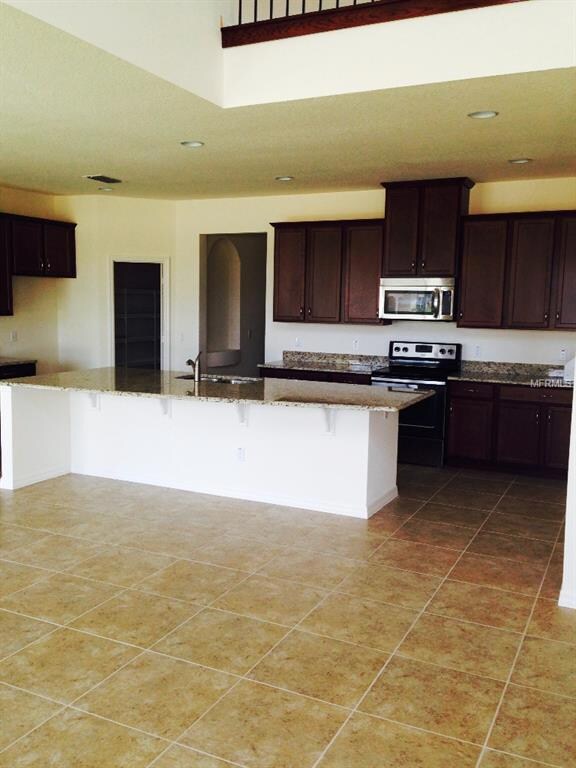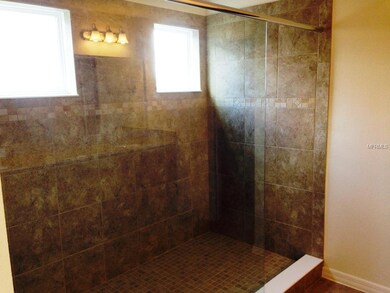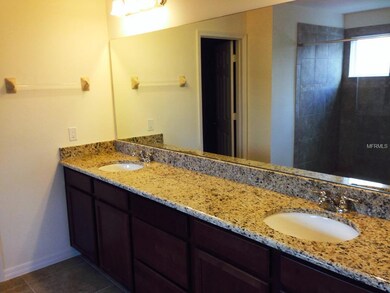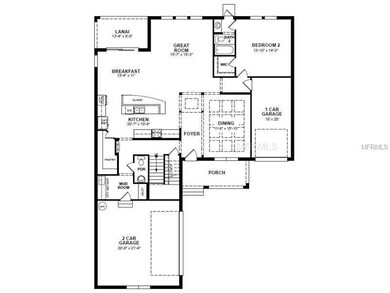
4319 Old Sycamore Loop Winter Garden, FL 34787
Highlights
- Fitness Center
- Under Construction
- Attic
- Keenes Crossing Elementary School Rated A-
- Deck
- Loft
About This Home
As of January 2020RECEIVE $9,000 in BUYERS PAID CLOSING COSTS with use of our preferred lenders. Located close to 429 and less than 3 miles from Winter Garden Village, this inviting ENERGY STAR CERTIFIED home on a 1/4 ACRE CORNER HOMESITE features 4 bedrooms, 3.5 baths, LOFT, COVERED LANAI and 3 CAR GARAGE. FORMAL DINING with Coffered Ceilings upon entry. Kitchen is open to Casual Breakfast and Great Room with Cathedral Ceilings. 1st Floor Bedroom & Full Bath. Kitchen features 42" Maple Cabinets w/ Crown Molding, STAINLESS STEEL APPLIANCES, GRANITE COUNTERTOPS and Walk-in Pantry. Upstairs MASTER SUITE has Tray Ceiling, Large WALK-IN CLOSET, DUAL VANITY SINKS w/ GRANITE COUNTERTOPS, GARDEN BATH with Soaking Tub & Glass Enclosed Shower and Privacy Lavatory. IRON STAIR RAIL. Attractive 20"x20" Ceramic Tile in Foyer, Kitchen, Dining, Great Room, Laundry & Bathrooms. Irrigation System. ENERGY STAR features with R-38 INSULATION, 14 SEER HVAC and HYBRID WATER HEATER provide savings with LOW UTILITY BILLS. Orchard Hills offers residents a Dog Park, Playground, Clubhouse with Gym & Rec Room and Community Pool. HOA includes lawncare & exterior pesticide.
Last Agent to Sell the Property
BEAZER REALTY CORPORATION License #3205351 Listed on: 05/07/2014
Home Details
Home Type
- Single Family
Est. Annual Taxes
- $508
Year Built
- Built in 2014 | Under Construction
Lot Details
- 0.25 Acre Lot
- Corner Lot
- Irrigation
- Landscaped with Trees
- Property is zoned P-D
HOA Fees
- $165 Monthly HOA Fees
Parking
- 3 Car Attached Garage
Home Design
- Bi-Level Home
- Slab Foundation
- Shingle Roof
- Block Exterior
- Stucco
Interior Spaces
- 3,267 Sq Ft Home
- Tray Ceiling
- Thermal Windows
- Sliding Doors
- Entrance Foyer
- Great Room
- Formal Dining Room
- Loft
- Inside Utility
- Laundry in unit
- Fire and Smoke Detector
- Attic
Kitchen
- Eat-In Kitchen
- Range<<rangeHoodToken>>
- <<microwave>>
- <<ENERGY STAR Qualified Dishwasher>>
- Stone Countertops
- Solid Wood Cabinet
- Disposal
Flooring
- Carpet
- No or Low VOC Flooring
- Ceramic Tile
Bedrooms and Bathrooms
- 4 Bedrooms
- Split Bedroom Floorplan
- Walk-In Closet
- Low Flow Plumbing Fixtures
Eco-Friendly Details
- Energy-Efficient Thermostat
- No or Low VOC Paint or Finish
- Ventilation
- HVAC Filter MERV Rating 8+
Outdoor Features
- Deck
- Covered patio or porch
Schools
- Keene Crossing Elementary School
- Bridgewater Middle School
- West Orange High School
Mobile Home
- Mobile Home Model is Mitchell ACL
Utilities
- Central Heating and Cooling System
- High Speed Internet
- Cable TV Available
Listing and Financial Details
- Visit Down Payment Resource Website
- Tax Lot 34
- Assessor Parcel Number 09-23-27-5844-00-340
Community Details
Overview
- Orchard Hills Subdivision
Recreation
- Recreation Facilities
- Community Playground
- Fitness Center
- Community Pool
Ownership History
Purchase Details
Home Financials for this Owner
Home Financials are based on the most recent Mortgage that was taken out on this home.Purchase Details
Home Financials for this Owner
Home Financials are based on the most recent Mortgage that was taken out on this home.Similar Homes in Winter Garden, FL
Home Values in the Area
Average Home Value in this Area
Purchase History
| Date | Type | Sale Price | Title Company |
|---|---|---|---|
| Warranty Deed | $555,000 | Attorney | |
| Special Warranty Deed | $382,000 | First American Title |
Mortgage History
| Date | Status | Loan Amount | Loan Type |
|---|---|---|---|
| Open | $504,545 | VA | |
| Closed | $506,493 | VA | |
| Previous Owner | $348,000 | New Conventional | |
| Previous Owner | $25,000 | Credit Line Revolving | |
| Previous Owner | $362,833 | New Conventional |
Property History
| Date | Event | Price | Change | Sq Ft Price |
|---|---|---|---|---|
| 01/02/2020 01/02/20 | Sold | $555,000 | -1.8% | $162 / Sq Ft |
| 11/18/2019 11/18/19 | Pending | -- | -- | -- |
| 11/15/2019 11/15/19 | For Sale | $565,000 | +47.9% | $164 / Sq Ft |
| 08/17/2018 08/17/18 | Off Market | $381,930 | -- | -- |
| 12/30/2014 12/30/14 | Sold | $381,930 | -0.3% | $117 / Sq Ft |
| 11/12/2014 11/12/14 | Pending | -- | -- | -- |
| 10/29/2014 10/29/14 | Price Changed | $383,110 | +0.5% | $117 / Sq Ft |
| 09/24/2014 09/24/14 | Price Changed | $381,110 | +1.2% | $117 / Sq Ft |
| 09/19/2014 09/19/14 | Price Changed | $376,622 | +0.8% | $115 / Sq Ft |
| 07/30/2014 07/30/14 | Price Changed | $373,610 | -1.9% | $114 / Sq Ft |
| 07/02/2014 07/02/14 | Price Changed | $380,960 | +1.8% | $117 / Sq Ft |
| 05/30/2014 05/30/14 | Price Changed | $374,135 | 0.0% | $115 / Sq Ft |
| 05/07/2014 05/07/14 | For Sale | $374,115 | -- | $115 / Sq Ft |
Tax History Compared to Growth
Tax History
| Year | Tax Paid | Tax Assessment Tax Assessment Total Assessment is a certain percentage of the fair market value that is determined by local assessors to be the total taxable value of land and additions on the property. | Land | Improvement |
|---|---|---|---|---|
| 2025 | $7,529 | $486,008 | -- | -- |
| 2024 | $7,010 | $486,008 | -- | -- |
| 2023 | $7,010 | $458,554 | $0 | $0 |
| 2022 | $6,770 | $445,198 | $0 | $0 |
| 2021 | $6,694 | $432,231 | $75,000 | $357,231 |
| 2020 | $6,875 | $420,158 | $60,000 | $360,158 |
| 2019 | $6,330 | $401,255 | $0 | $0 |
| 2018 | $6,284 | $393,773 | $50,000 | $343,773 |
| 2017 | $6,184 | $384,227 | $50,000 | $334,227 |
| 2016 | $6,005 | $371,490 | $50,000 | $321,490 |
| 2015 | $5,542 | $332,439 | $50,000 | $282,439 |
| 2014 | $512 | $29,000 | $29,000 | $0 |
Agents Affiliated with this Home
-
Carrie Courtney and Company

Seller's Agent in 2020
Carrie Courtney and Company
IAD FLORIDA LLC
(407) 922-9767
3 in this area
111 Total Sales
-
Dave Courtney

Seller Co-Listing Agent in 2020
Dave Courtney
IAD FLORIDA LLC
(407) 468-9368
1 in this area
78 Total Sales
-
S
Buyer's Agent in 2020
Salena Johnson
-
Christina Pastore
C
Seller's Agent in 2014
Christina Pastore
BEAZER REALTY CORPORATION
(407) 276-2113
312 Total Sales
-
Ken Teixeira

Buyer's Agent in 2014
Ken Teixeira
Weichert Corporate
(407) 697-4946
3 in this area
55 Total Sales
Map
Source: Stellar MLS
MLS Number: O5226367
APN: 09-2327-5844-00-340
- 14419 Magnolia Ridge Loop
- 14037 Pecan Orchard Dr
- 14460 Orchard Hills Blvd
- 3242 Irish Peach Dr
- 3225 Irish Peach Dr
- 13940 Magnolia Ridge Loop
- 4918 Wildwood Pointe Rd
- 5758 Mangrove Cove Ave
- 5771 Mangrove Cove Ave
- 4445 Blue Major Dr
- 14654 Yellow Butterfly Rd
- 5911 Grassy Point Rd
- 14429 Wabasso Loop
- 14867 Driftwater Dr
- 14501 Wabasso Loop
- 14399 Wabasso Loop
- 14897 Evergreen Oak Loop
- 15150 Evergreen Oak Loop
- 3302 Mainsail Ct
- 15147 Driftwood Bend St
