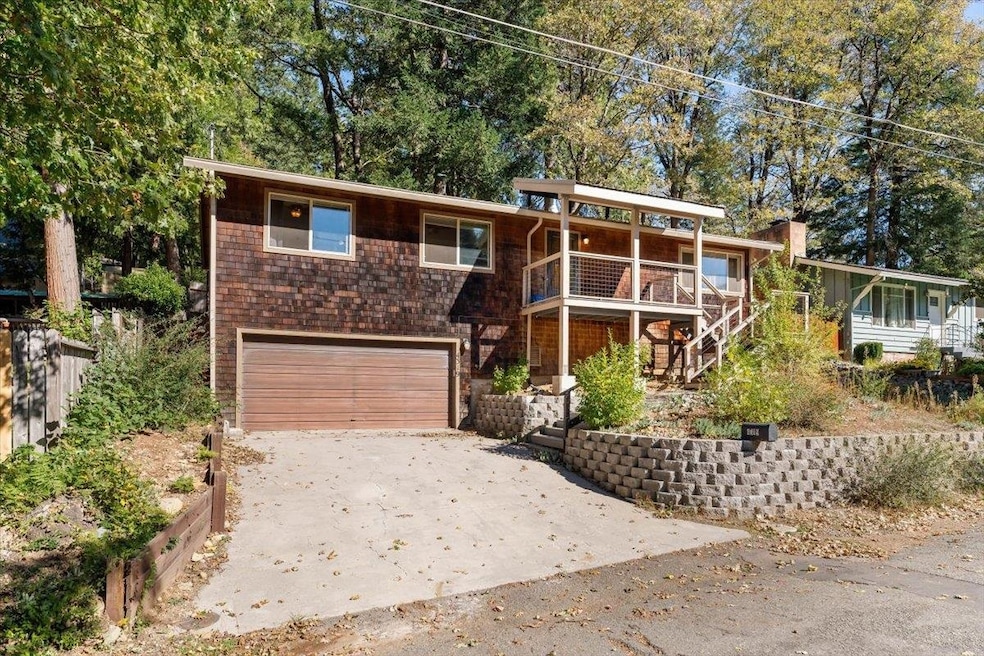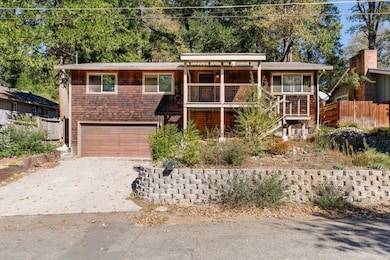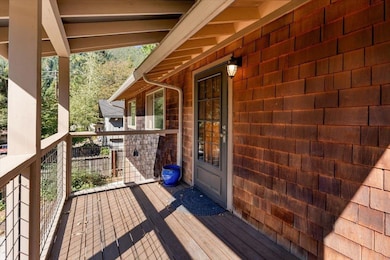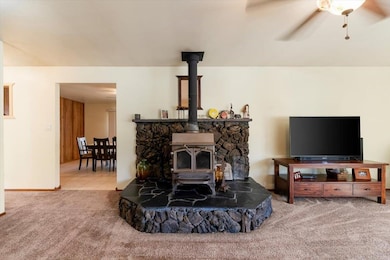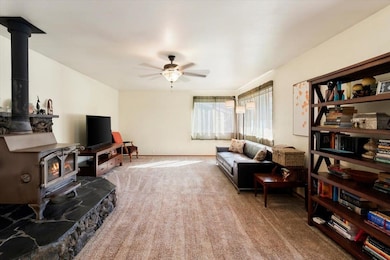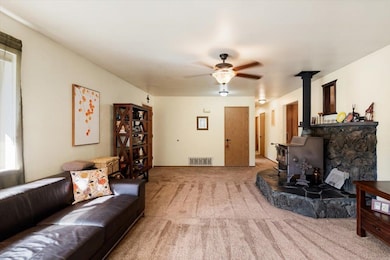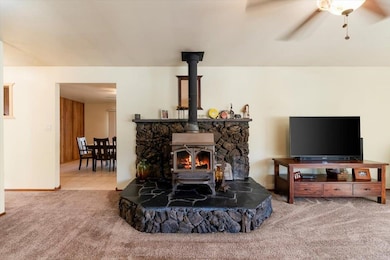4319 Pioneer Way Dunsmuir, CA 96025
Estimated payment $1,642/month
Highlights
- View of Hills
- Deck
- Garden
- Chalet
- Wood Burning Stove
- 2-minute walk to Dunsmuir Children's Park
About This Home
This home is a WONDERFUL space, and you're going to love the layout! This 3 bedroom, 2 bath home offers plenty of space and a comfortable layout right in the heart of Dunsmuir! The open kitchen and dining area flow nicely into the living room, where a cozy wood stove creates the "welcome home" you've been craving. The home features a generous primary suite, a drive under garage, and a backyard that’s ready for your creative touch. Imagine a cute garden, outdoor dining space, or play area! Conveniently located with easy access to local shops, restaurants, parks, and all of Dunsmuir’s amenities, this home combines small-town charm with everyday convenience. A great opportunity for anyone looking for a comfortable home with room to grow! *Note: the information within is deemed reliable but should be independently verified.
Home Details
Home Type
- Single Family
Est. Annual Taxes
- $2,285
Year Built
- Built in 1986
Lot Details
- 6,098 Sq Ft Lot
- Lot Dimensions are 100x60
- Gentle Sloping Lot
- Few Trees
- Garden
Home Design
- Chalet
- Metal Roof
- Wood Siding
- Concrete Perimeter Foundation
- Cedar
Interior Spaces
- 1,120 Sq Ft Home
- Wood Burning Stove
- Free Standing Fireplace
- Living Room with Fireplace
- Views of Hills
- Electric Range
Bedrooms and Bathrooms
- 3 Bedrooms
- 2 Bathrooms
Laundry
- Laundry in Kitchen
- Electric Dryer
Parking
- 1 Car Garage
- Tuck Under Parking
Additional Features
- Deck
- Heat Pump System
Listing and Financial Details
- Assessor Parcel Number 059-273-110
Map
Home Values in the Area
Average Home Value in this Area
Tax History
| Year | Tax Paid | Tax Assessment Tax Assessment Total Assessment is a certain percentage of the fair market value that is determined by local assessors to be the total taxable value of land and additions on the property. | Land | Improvement |
|---|---|---|---|---|
| 2025 | $2,285 | $217,521 | $33,464 | $184,057 |
| 2023 | $2,285 | $209,076 | $32,165 | $176,911 |
| 2022 | $2,201 | $204,978 | $31,535 | $173,443 |
| 2021 | $2,162 | $200,960 | $30,917 | $170,043 |
| 2020 | $2,143 | $198,900 | $30,600 | $168,300 |
| 2019 | $1,834 | $175,827 | $31,212 | $144,615 |
| 2018 | $1,798 | $172,380 | $30,600 | $141,780 |
| 2017 | $1,765 | $169,000 | $30,000 | $139,000 |
| 2016 | $1,465 | $140,000 | $30,000 | $110,000 |
| 2015 | $1,465 | $140,000 | $30,000 | $110,000 |
| 2014 | $1,467 | $140,000 | $30,000 | $110,000 |
Property History
| Date | Event | Price | List to Sale | Price per Sq Ft | Prior Sale |
|---|---|---|---|---|---|
| 11/06/2025 11/06/25 | For Sale | $275,000 | +41.0% | $246 / Sq Ft | |
| 03/25/2019 03/25/19 | Sold | $195,000 | -2.0% | $130 / Sq Ft | View Prior Sale |
| 02/08/2019 02/08/19 | Pending | -- | -- | -- | |
| 01/11/2019 01/11/19 | For Sale | $199,000 | +17.8% | $133 / Sq Ft | |
| 04/14/2017 04/14/17 | Sold | $169,000 | -10.6% | $113 / Sq Ft | View Prior Sale |
| 02/16/2017 02/16/17 | Pending | -- | -- | -- | |
| 06/16/2016 06/16/16 | For Sale | $189,000 | -- | $126 / Sq Ft |
Purchase History
| Date | Type | Sale Price | Title Company |
|---|---|---|---|
| Grant Deed | -- | Mt Shasta Title And Escrow | |
| Grant Deed | $195,000 | Mt Shasta Title And Escrow | |
| Grant Deed | $169,000 | Mt Shasta Title & Escrow Co | |
| Interfamily Deed Transfer | -- | None Available | |
| Interfamily Deed Transfer | -- | None Available | |
| Grant Deed | $196,000 | Mount Shasta Title & Escrow |
Mortgage History
| Date | Status | Loan Amount | Loan Type |
|---|---|---|---|
| Open | $156,000 | New Conventional | |
| Previous Owner | $156,800 | Purchase Money Mortgage |
Source: Siskiyou Association of REALTORS®
MLS Number: 20251224
APN: 059-273-110
- 4850 Siskiyou Ave
- 00 Timber Dr
- 00 Upper River Ave
- 5327 Dunsmuir Ave
- Lot 6 Block Upper River Ave
- 4517 & 4517 1/2 Dunsmuir Ave
- 4316 Siskiyou Ave
- 4418 Gleaves Ave
- 4401 Needham Ave
- 5505 Sacramento Ave
- 4221 Siskiyou Ave
- 5701 Castle Ave
- 5704 Shasta Ave
- 4245 Patricia Way
- 5826 Shasta Ave
- 4141 Dunsmuir Ave
- 5931 Castle Ave
- 4405 Daly St
- 5956 Shasta Ave
- 5969 & 5975 Sacramento Ave
