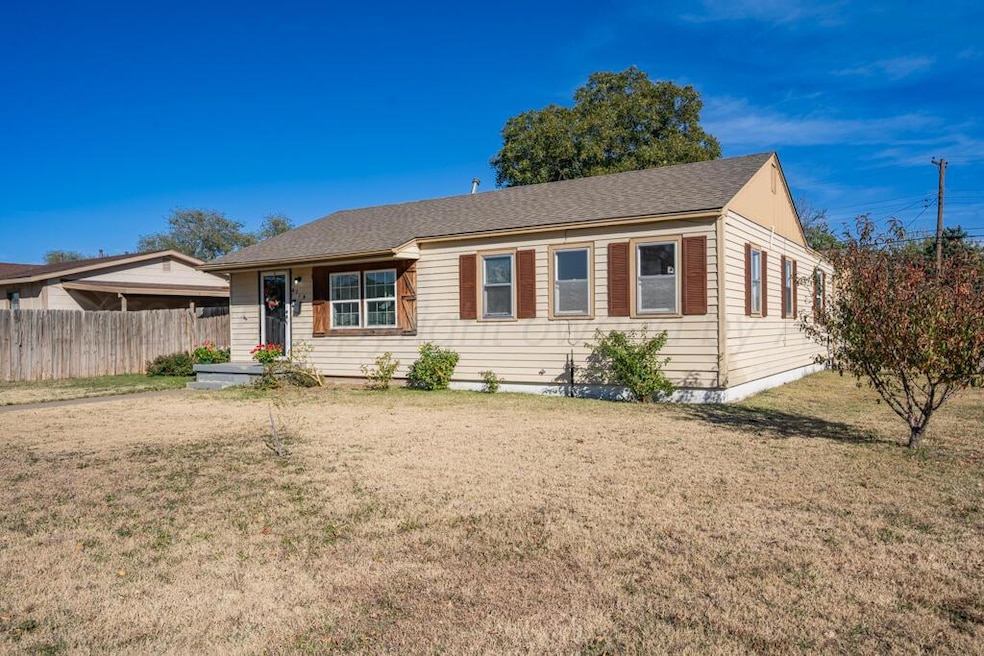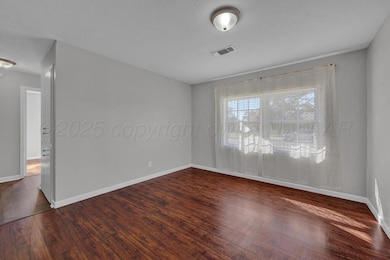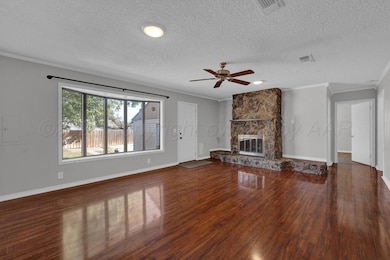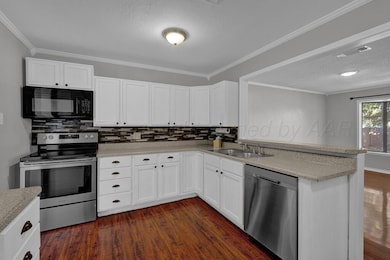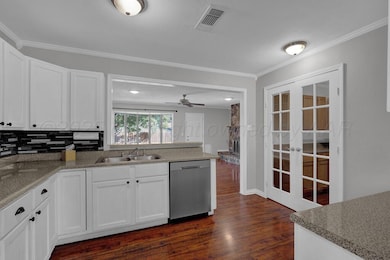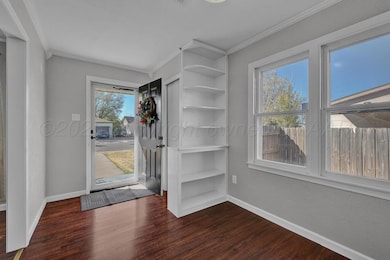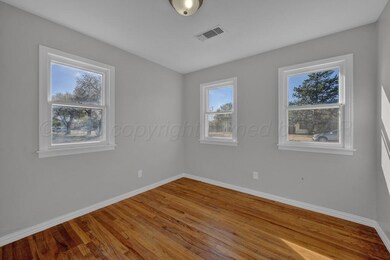4319 S Lipscomb St Amarillo, TX 79110
South Lawn NeighborhoodEstimated payment $1,268/month
Highlights
- Traditional Architecture
- Corner Lot
- Den with Fireplace
- Carver Early Childhood Academy Rated A
- No HOA
- 2 Car Detached Garage
About This Home
Charming 3-Bedroom, 2-Bath Home on a Corner Lot! This spacious home offers comfort, character, and convenience. Enjoy a large den with a cozy wood-burning fireplace, perfect for gatherings or relaxing. The dining/living room combo provides an open and versatile layout for entertaining. Neutral paint throughout as well as hard surface floors. The kitchen features a microwave, dishwasher and newer Maytag range/oven with plenty of space for meal prep, while the utility room includes built-in cabinets and counter space for added storage and functionality. Each bedroom offers generous closet space, and the remodeled guest bath features a tiled shower. Additional highlights include a newer AC condenser and siding surrounds the home. Outside, you'll find a backyard shaded by a big pecan tree, ideal for outdoor enjoyment, plus a 2-car garage and additional parking. This gem combines updates and classic charm ready for you to call home!
Home Details
Home Type
- Single Family
Est. Annual Taxes
- $3,323
Year Built
- Built in 1952
Lot Details
- 6,970 Sq Ft Lot
- West Facing Home
- Wood Fence
- Corner Lot
- Zoning described as 0400 - SE Amarillo in City Limits
Parking
- 2 Car Detached Garage
- Parking Available
- Side Facing Garage
- Garage Door Opener
- Additional Parking
Home Design
- Traditional Architecture
- Composition Roof
- Pier And Beam
Interior Spaces
- 1,520 Sq Ft Home
- 1-Story Property
- Ceiling Fan
- Wood Burning Fireplace
- Combination Dining and Living Room
- Den with Fireplace
- Inside Utility
- Laundry in Utility Room
- Utility Room
Kitchen
- Range
- Microwave
- Dishwasher
Bedrooms and Bathrooms
- 3 Bedrooms
Schools
- Southlawn Elementary School
- Fannin Middle School
- Caprock High School
Utilities
- Central Air
Community Details
- No Home Owners Association
- Association Phone (806) 679-5918
Listing and Financial Details
- Exclusions: Mattress and bed frame in garage
- Assessor Parcel Number 182063
Map
Home Values in the Area
Average Home Value in this Area
Tax History
| Year | Tax Paid | Tax Assessment Tax Assessment Total Assessment is a certain percentage of the fair market value that is determined by local assessors to be the total taxable value of land and additions on the property. | Land | Improvement |
|---|---|---|---|---|
| 2025 | $3,323 | $179,227 | $7,625 | $171,602 |
| 2024 | $3,323 | $176,129 | $7,625 | $168,504 |
| 2023 | $3,354 | $172,942 | $7,625 | $165,317 |
| 2022 | $3,267 | $153,275 | $7,625 | $145,650 |
| 2021 | $2,712 | $121,916 | $7,625 | $114,291 |
| 2020 | $2,570 | $115,423 | $7,625 | $107,798 |
| 2019 | $2,593 | $115,423 | $7,625 | $107,798 |
| 2018 | $2,365 | $108,749 | $7,625 | $101,124 |
| 2017 | $2,240 | $103,591 | $7,625 | $95,966 |
| 2016 | $2,084 | $96,392 | $7,625 | $88,767 |
| 2015 | $1,885 | $96,392 | $7,625 | $88,767 |
| 2014 | $1,885 | $96,392 | $7,625 | $88,767 |
Property History
| Date | Event | Price | List to Sale | Price per Sq Ft |
|---|---|---|---|---|
| 11/12/2025 11/12/25 | For Sale | $188,000 | -- | $124 / Sq Ft |
Purchase History
| Date | Type | Sale Price | Title Company |
|---|---|---|---|
| Deed | -- | None Listed On Document | |
| Vendors Lien | -- | Chicago Title | |
| Vendors Lien | -- | None Available | |
| Warranty Deed | -- | -- | |
| Vendors Lien | -- | None Available |
Mortgage History
| Date | Status | Loan Amount | Loan Type |
|---|---|---|---|
| Open | $140,250 | New Conventional | |
| Previous Owner | $122,244 | FHA | |
| Previous Owner | $112,917 | FHA | |
| Previous Owner | $84,900 | New Conventional |
Source: Amarillo Association of REALTORS®
MLS Number: 25-9459
APN: R-073-0800-0240
- 4409 S Lipscomb St
- 4318 S Hughes St
- 4209 S Lipscomb St
- 4212 S Lipscomb St
- 4416 S Hayden St
- 4419 S Ong St
- 4215 S Travis St
- 4434 S Lipscomb St
- 4602 Preston St
- 4607 Parker St
- 4103 Cline Rd
- 4105 Parker St
- 4618 Preston St
- 4630 S Hayden St
- 0 Portfolio Package Unit 25-7679
- 4124 Crockett St
- 4514 S Bonham St
- 4639 S Hughes St
- 4110 Gables St
- 4006 S Hughes St
- 4009 S Lipscomb St
- 4003 S Bowie St
- 3807 S Polk St
- 3610 S Polk St
- 2716 Phillips Dr
- 5207 S Travis St
- 211 SW 34th Ave
- 3109 S Jackson St
- 4802 Mccarty Blvd
- 5710 Leigh Ave
- 2813 John Dr
- 2905 Dover Rd
- 2901 S Monroe Backhouse St
- 2814 Duncan Dr
- 4500 S Virginia C10 St
- 4102 Paramount Blvd
- 2600 S Harrison St
- 2609 S Tyler St
- 2806 SW 28th Ave
- 4615 S Virigina St
