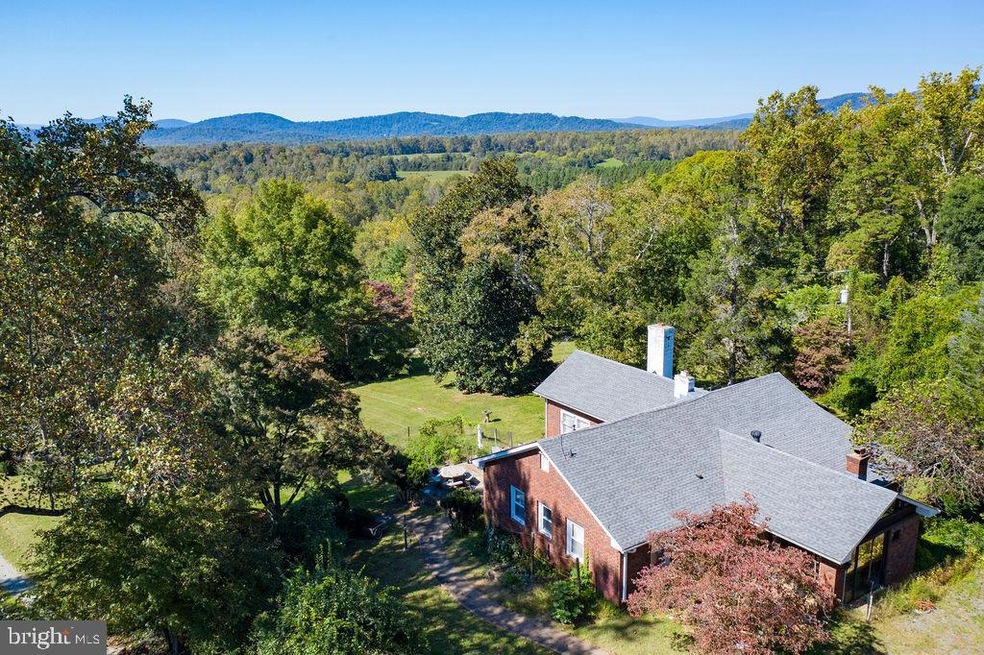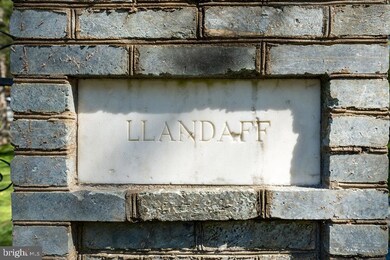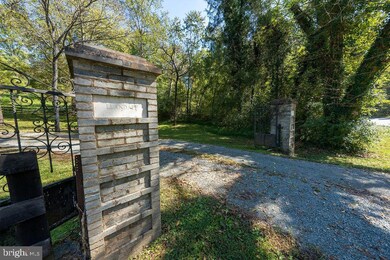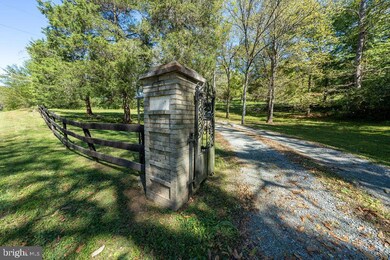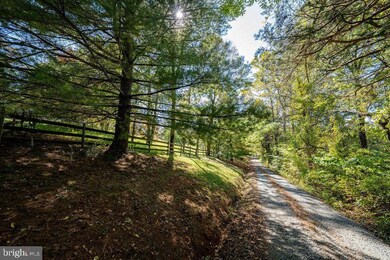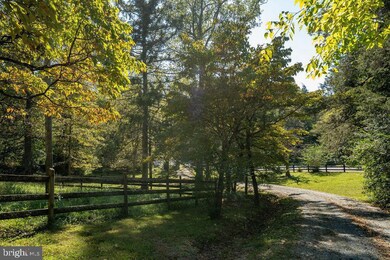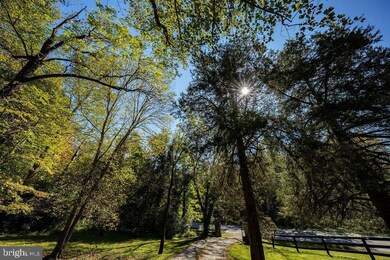4319 Scottsville Rd Charlottesville, VA 22902
Estimated payment $3,916/month
Highlights
- Open Floorplan
- Pasture Views
- Stream or River on Lot
- Walton Middle School Rated A
- Private Lot
- Partially Wooded Lot
About This Home
Llandaff - 19 acres in Albemarle County The southernmost hilltop of Carters Mountain, 8 miles from town, overlooking huge farms, estates, and the Hardware River below. Nineteen acres, income-producing (3) cottages with excellent long term tenants. The property has demonstrated good appreciation over the years. The income is solid, the view is sublime, and the cottages are in good repair. The oldest dates to 1928, with new replacements over the years. Established 1/2 acre vineyard. One could easily build here, now or in the future, for it also has that Classic Albemarle estate feel. Rental income from 3 dwellings equals $2,875 per month . Income equals $34,500 per year. 4319 Scottsville Rd Brick residence 2058 sq. ft. 3Br/2Ba rent $1,300 per month. 4323 Scottsville Rd white cottage 732 sq. ft. 2Br/1Ba rent $700. 4321 Scottsville Rd Brown. All improvements being sold in AS-IS condition
Listing Agent
Steve White
(434) 242-8355 info@stevewhiterealtor.com Howard Hanna Roy Wheeler Realty Listed on: 10/08/2020

Home Details
Home Type
- Single Family
Est. Annual Taxes
- $5,192
Year Built
- Built in 1928 | Remodeled in 1950
Lot Details
- 19.8 Acre Lot
- Rural Setting
- Partially Fenced Property
- Decorative Fence
- Board Fence
- Landscaped
- Private Lot
- Secluded Lot
- Open Lot
- Partially Wooded Lot
- Backs to Trees or Woods
- Back, Front, and Side Yard
- Subdivision Possible
- Property is in good condition
- Property is zoned RA
Property Views
- Pasture
- Mountain
- Valley
Home Design
- Rambler Architecture
- Brick Exterior Construction
- Architectural Shingle Roof
Interior Spaces
- 2,077 Sq Ft Home
- Property has 1 Level
- Open Floorplan
- Beamed Ceilings
- 2 Fireplaces
- Stone Fireplace
- Brick Fireplace
- Wood Flooring
- Crawl Space
Kitchen
- Eat-In Country Kitchen
- Breakfast Area or Nook
- Gas Oven or Range
- Self-Cleaning Oven
- Dishwasher
- Stainless Steel Appliances
- Kitchen Island
Bedrooms and Bathrooms
- 3 Main Level Bedrooms
- 2 Full Bathrooms
Laundry
- Electric Dryer
- Washer
Parking
- Driveway
- Parking Lot
- Off-Street Parking
Outdoor Features
- Stream or River on Lot
- Outbuilding
- Tenant House
Schools
- Scottsville Elementary School
- Leslie H. Walton Middle School
- Monticello High School
Utilities
- Heat Pump System
- Water Holding Tank
- Well
- Electric Water Heater
- On Site Septic
Community Details
- No Home Owners Association
Listing and Financial Details
- Assessor Parcel Number 11200000000900
Map
Home Values in the Area
Average Home Value in this Area
Tax History
| Year | Tax Paid | Tax Assessment Tax Assessment Total Assessment is a certain percentage of the fair market value that is determined by local assessors to be the total taxable value of land and additions on the property. | Land | Improvement |
|---|---|---|---|---|
| 2025 | $8,013 | $896,300 | $303,000 | $593,300 |
| 2024 | $7,258 | $849,900 | $284,100 | $565,800 |
| 2023 | $5,529 | $647,400 | $247,200 | $400,200 |
| 2022 | $5,806 | $679,800 | $247,200 | $432,600 |
| 2021 | $5,192 | $608,000 | $212,200 | $395,800 |
| 2020 | $5,247 | $614,400 | $224,400 | $390,000 |
| 2019 | $4,628 | $541,900 | $185,800 | $356,100 |
| 2018 | $4,992 | $568,000 | $246,900 | $321,100 |
| 2017 | $5,219 | $622,000 | $238,200 | $383,800 |
| 2016 | $4,880 | $581,700 | $288,000 | $293,700 |
| 2015 | $4,709 | $575,000 | $288,000 | $287,000 |
| 2014 | -- | $574,100 | $288,000 | $286,100 |
Property History
| Date | Event | Price | List to Sale | Price per Sq Ft | Prior Sale |
|---|---|---|---|---|---|
| 08/16/2023 08/16/23 | Sold | $1,200,000 | +128.6% | $583 / Sq Ft | View Prior Sale |
| 07/01/2023 07/01/23 | Pending | -- | -- | -- | |
| 06/06/2023 06/06/23 | For Sale | $525,000 | -20.4% | $255 / Sq Ft | |
| 08/05/2021 08/05/21 | Price Changed | $659,500 | 0.0% | $318 / Sq Ft | |
| 08/05/2021 08/05/21 | For Sale | $659,500 | +1.5% | $318 / Sq Ft | |
| 05/12/2021 05/12/21 | Pending | -- | -- | -- | |
| 03/27/2021 03/27/21 | Price Changed | $649,500 | -15.1% | $313 / Sq Ft | |
| 10/08/2020 10/08/20 | For Sale | $765,000 | -- | $368 / Sq Ft |
Mortgage History
| Date | Status | Loan Amount | Loan Type |
|---|---|---|---|
| Closed | $450,000 | Future Advance Clause Open End Mortgage | |
| Closed | $468,000 | Unknown | |
| Closed | $58,500 | Stand Alone Second |
Source: Bright MLS
MLS Number: VAAB102124
APN: 11200-00-00-00900
- 1467 Harris Creek Rd
- TBD Red Hill Rd
- tbd Thorn Rose Ln
- 1020 Thorn Rose Ln
- 0 Old Lynchburg Rd Unit 665613
- 0 Old Lynchburg Rd Unit 100-6 665613
- 0 Old Lynchburg Rd Unit 666788
- 2893 Scottsville Rd
- 1817 Slate Mill Branch Rd
- Lot A Penny Ln
- 2647 Penny Ln
- 2405 Coopers Ln
- LOT 15 Lofton Ln Unit 15
- LOT 15 Lofton Ln
- 2621 Coopers Ln
- 4491 Presidents Rd
- 3193 Old Lynchburg Rd
- 3392 Edgemont Farm
- 3600 Green Creek Rd
- 2980 Horizon Rd
- 2105 Avinity Loop
- 1414 Maymont Ct
- 3007 Sun Valley Dr Unit The Retreat Suite
- 1420 Southern Ridge Dr
- 365 Stone Creek Point
- 4285 Burton Rd Unit West Aerie 2
- 1356 Villa Way Unit E
- 506 Five Row Way
- 910 Upper Brook Ct
- 1720 Treetop Dr
- 411 Afton Pond Ct
- 100 Wahoo Way
- 200 Lake Club Ct
- 200 Lake Club Ct Unit 3
- 200 Lake Club Ct Unit 1
- 200 Lake Club Ct
- 1324 Silverbell Ct
- 1745 Sugar Maple Ct
