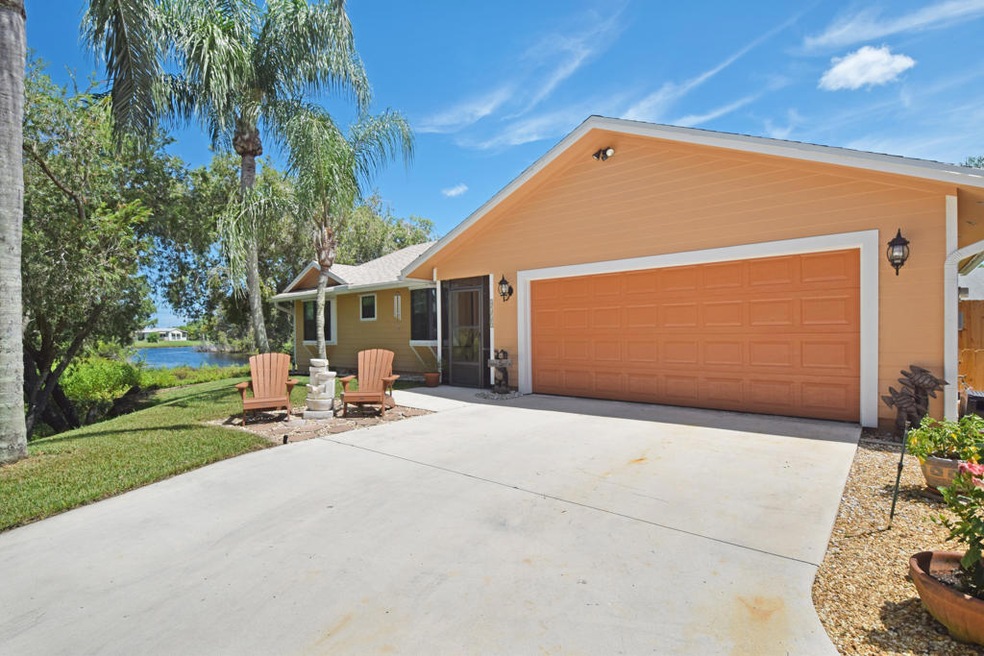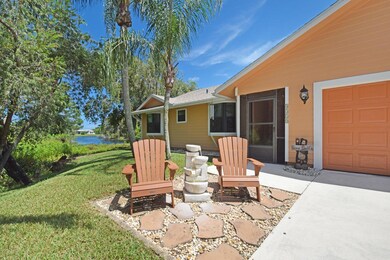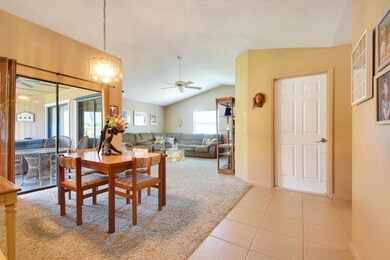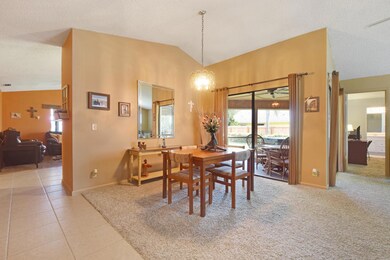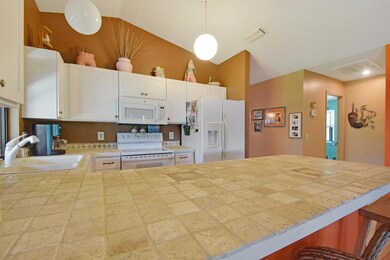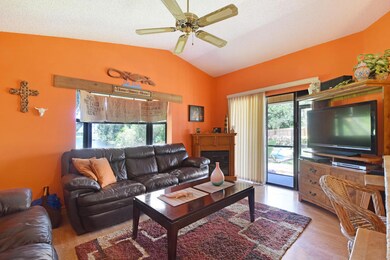
4319 SE Boxleaf Place Stuart, FL 34997
South Stuart NeighborhoodHighlights
- Lake Front
- Room in yard for a pool
- High Ceiling
- South Fork High School Rated A-
- Wood Flooring
- Screened Porch
About This Home
As of September 2017A TRUE HIDDEN GEM, THIS LAKEFRONT HOME ON CUL-DE-SAC IS LOCATED IN LOVELY COMMUNITY OF PARKWOOD AND OFFERS, LARGE SCREENED PORCH WITH HOT TUB, AND PRIVATE BACK YARD ALL OVERLOOKING LAKE, IMMACULATE 3 BEDROOM, 2 BATH, 2 CAR GARAGE WITH GREAT FLOOR PLAN. CABANA BATH, FAMILY ROOM, DINING ROOM AND LIVING ROOM ALL OPEN TO SCREENED PORCH. NEW ROOF, HARDI-PLANK SIDING, WINDOWS (EXCEPT FOR KITCHEN), GUTTERS, AND PRIVACY FENCE IN 2016. NEWLY PAINTED INSIDE AND OUT IN 2016. LOW HOA AND COMMUNITY POOL.
Home Details
Home Type
- Single Family
Est. Annual Taxes
- $1,769
Year Built
- Built in 1988
Lot Details
- 0.32 Acre Lot
- Lake Front
- Cul-De-Sac
- Fenced
- Sprinkler System
HOA Fees
- $35 Monthly HOA Fees
Parking
- 2 Car Attached Garage
- Garage Door Opener
- Driveway
Home Design
- Frame Construction
- Shingle Roof
- Composition Roof
Interior Spaces
- 1,529 Sq Ft Home
- 1-Story Property
- High Ceiling
- Sliding Windows
- Entrance Foyer
- Family Room
- Combination Dining and Living Room
- Screened Porch
- Lake Views
- Dryer
Kitchen
- Electric Range
- Microwave
- Ice Maker
- Dishwasher
- Trash Compactor
- Disposal
Flooring
- Wood
- Carpet
- Ceramic Tile
Bedrooms and Bathrooms
- 3 Bedrooms
- Split Bedroom Floorplan
- Walk-In Closet
- 2 Full Bathrooms
- Separate Shower in Primary Bathroom
Outdoor Features
- Room in yard for a pool
- Patio
Utilities
- Central Heating and Cooling System
- Electric Water Heater
- Cable TV Available
Listing and Financial Details
- Assessor Parcel Number 363841014000007103
Community Details
Overview
- Association fees include common areas, pool(s), recreation facilities
- Parkwood Subdivision
Recreation
- Community Pool
- Park
Ownership History
Purchase Details
Home Financials for this Owner
Home Financials are based on the most recent Mortgage that was taken out on this home.Purchase Details
Home Financials for this Owner
Home Financials are based on the most recent Mortgage that was taken out on this home.Purchase Details
Purchase Details
Similar Homes in Stuart, FL
Home Values in the Area
Average Home Value in this Area
Purchase History
| Date | Type | Sale Price | Title Company |
|---|---|---|---|
| Warranty Deed | $250,000 | Town Title Inc | |
| Warranty Deed | $117,000 | -- | |
| Deed | $94,000 | -- | |
| Deed | $100 | -- |
Mortgage History
| Date | Status | Loan Amount | Loan Type |
|---|---|---|---|
| Previous Owner | $105,500 | New Conventional | |
| Previous Owner | $25,000 | Credit Line Revolving | |
| Previous Owner | $109,000 | Unknown | |
| Previous Owner | $105,300 | New Conventional |
Property History
| Date | Event | Price | Change | Sq Ft Price |
|---|---|---|---|---|
| 03/01/2024 03/01/24 | Rented | $2,800 | 0.0% | -- |
| 01/27/2024 01/27/24 | Under Contract | -- | -- | -- |
| 01/03/2024 01/03/24 | For Rent | $2,800 | +27.3% | -- |
| 08/09/2019 08/09/19 | Rented | $2,200 | 0.0% | -- |
| 08/09/2019 08/09/19 | For Rent | $2,200 | 0.0% | -- |
| 09/26/2017 09/26/17 | Sold | $250,000 | 0.0% | $164 / Sq Ft |
| 09/18/2017 09/18/17 | Rented | $1,900 | -5.0% | -- |
| 09/18/2017 09/18/17 | For Rent | $2,000 | 0.0% | -- |
| 08/27/2017 08/27/17 | Pending | -- | -- | -- |
| 08/11/2017 08/11/17 | For Sale | $254,900 | -- | $167 / Sq Ft |
Tax History Compared to Growth
Tax History
| Year | Tax Paid | Tax Assessment Tax Assessment Total Assessment is a certain percentage of the fair market value that is determined by local assessors to be the total taxable value of land and additions on the property. | Land | Improvement |
|---|---|---|---|---|
| 2024 | $6,024 | $359,720 | $359,720 | $214,720 |
| 2023 | $6,024 | $332,241 | $0 | $0 |
| 2022 | $5,625 | $302,038 | $0 | $0 |
| 2021 | $5,141 | $274,580 | $149,500 | $125,080 |
| 2020 | $4,786 | $256,480 | $126,500 | $129,980 |
| 2019 | $4,464 | $240,870 | $109,250 | $131,620 |
| 2018 | $4,014 | $211,600 | $93,500 | $118,100 |
| 2017 | $1,488 | $128,745 | $0 | $0 |
| 2016 | $1,770 | $126,097 | $0 | $0 |
| 2015 | $1,677 | $125,220 | $0 | $0 |
| 2014 | $1,677 | $124,226 | $0 | $0 |
Agents Affiliated with this Home
-
Jeff Fairchild

Seller's Agent in 2024
Jeff Fairchild
RE/MAX Masterpiece Realty
(772) 341-8262
2 in this area
22 Total Sales
-
Brad Mayo

Seller's Agent in 2017
Brad Mayo
The Keyes Company (Tequesta)
(561) 714-4264
2 in this area
55 Total Sales
Map
Source: BeachesMLS
MLS Number: R10358163
APN: 36-38-41-014-000-00710-3
- 4280 SE Sweetwood Way Unit B12022
- 4260 SE Sweetwood Way Unit B12017
- 7083 SE Yellowood La Unit B13005
- 7062 SE Yellowood La Unit B14021
- 7074 SE Yellowood Ln
- 4247 SE Sweetwood Way
- 4496 SE Basswood Terrace
- 6685 SE Amyris Ct
- 7044 SE Birchwood Ln
- 4506 SE Basswood Terrace Unit B02085
- 7117 SE Birchwood Ln
- 4519 SE Peachwood Terrace Unit B15023
- 6910 SE Morningside Dr
- 4352 SE Sweetwood Way Unit B12044
- 4515 SE Peachwood Terrace Unit B15024
- 4516 SE Peachwood Terrace Unit B15018
- 4476 SE Sweetwood Way Unit B16001
- 7090 SE Carrotwood Ln
- 4217 SE Jacaranda St
- 4615 SE Basswood Terrace
