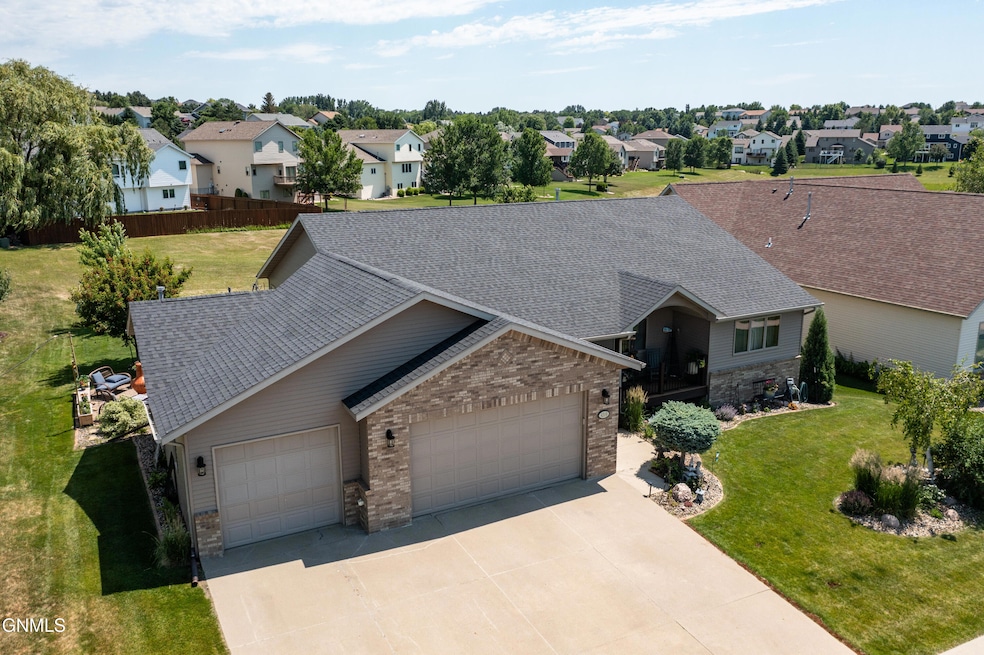
4319 Valley Dr Bismarck, ND 58503
Country West NeighborhoodEstimated payment $3,519/month
Highlights
- Family Room with Fireplace
- Vaulted Ceiling
- Main Floor Primary Bedroom
- Century High School Rated A
- 2-Story Property
- Laundry Room
About This Home
Welcome to this spacious and beautifully updated ranch-style home featuring a new roof, new LVP flooring, 5 bedrooms and 3 bathrooms! The heart of the home is the brand-new kitchen, complete with modern finishes, updated appliances, and plenty of space for cooking and entertaining.
The main level offers a bright, open layout with generous living spaces and convenient main-floor bedrooms. Downstairs, enjoy a fully finished lower level with additional bedrooms, bathroom, storage room, and plenty of room for a rec area, home gym, or office space.
Step outside to a gorgeous, landscaped yard — ideal for relaxing, gardening, or hosting get-togethers. With its comfortable layout, stylish upgrades, and prime location, this home is ready for you to move right in!
Home Details
Home Type
- Single Family
Est. Annual Taxes
- $4,638
Year Built
- Built in 2004
Lot Details
- 0.26 Acre Lot
- Lot Dimensions are 83x135
- Rectangular Lot
- Front and Back Yard Sprinklers
- Garden
Parking
- 3 Car Garage
- Front Facing Garage
- Driveway
Home Design
- 2-Story Property
- Brick Exterior Construction
- Shingle Roof
- Steel Siding
Interior Spaces
- Vaulted Ceiling
- Window Treatments
- Family Room with Fireplace
- 2 Fireplaces
- Fire and Smoke Detector
Kitchen
- Oven
- Microwave
- Dishwasher
- Disposal
Flooring
- Carpet
- Ceramic Tile
- Vinyl
Bedrooms and Bathrooms
- 5 Bedrooms
- Primary Bedroom on Main
Laundry
- Laundry Room
- Laundry on main level
- Dryer
- Washer
Finished Basement
- Sump Pump
- Fireplace in Basement
- Basement Storage
- Basement Window Egress
Outdoor Features
- Exterior Lighting
- Rain Gutters
Utilities
- Forced Air Heating and Cooling System
- Heating System Uses Natural Gas
Listing and Financial Details
- Assessor Parcel Number 0949-002-001
Map
Home Values in the Area
Average Home Value in this Area
Tax History
| Year | Tax Paid | Tax Assessment Tax Assessment Total Assessment is a certain percentage of the fair market value that is determined by local assessors to be the total taxable value of land and additions on the property. | Land | Improvement |
|---|---|---|---|---|
| 2024 | $4,638 | $230,100 | $37,000 | $193,100 |
| 2023 | $5,382 | $230,100 | $37,000 | $193,100 |
| 2022 | $4,793 | $220,550 | $37,000 | $183,550 |
| 2021 | $5,085 | $208,550 | $35,000 | $173,550 |
| 2020 | $4,464 | $198,950 | $35,000 | $163,950 |
| 2019 | $4,484 | $206,800 | $0 | $0 |
| 2018 | $4,108 | $206,800 | $35,000 | $171,800 |
| 2017 | $3,913 | $206,800 | $35,000 | $171,800 |
| 2016 | $3,913 | $206,800 | $26,000 | $180,800 |
| 2014 | -- | $188,500 | $0 | $0 |
Property History
| Date | Event | Price | Change | Sq Ft Price |
|---|---|---|---|---|
| 07/08/2025 07/08/25 | Pending | -- | -- | -- |
| 07/05/2025 07/05/25 | For Sale | $574,900 | +7.1% | $168 / Sq Ft |
| 02/22/2024 02/22/24 | Sold | -- | -- | -- |
| 01/23/2024 01/23/24 | Pending | -- | -- | -- |
| 12/29/2023 12/29/23 | Price Changed | $536,900 | -1.5% | $157 / Sq Ft |
| 11/17/2023 11/17/23 | For Sale | $544,900 | +47.7% | $159 / Sq Ft |
| 09/05/2012 09/05/12 | Sold | -- | -- | -- |
| 06/22/2012 06/22/12 | Pending | -- | -- | -- |
| 06/18/2012 06/18/12 | For Sale | $368,900 | -- | $113 / Sq Ft |
Purchase History
| Date | Type | Sale Price | Title Company |
|---|---|---|---|
| Warranty Deed | $522,000 | Bismarck Title | |
| Warranty Deed | $368,900 | None Available |
Mortgage History
| Date | Status | Loan Amount | Loan Type |
|---|---|---|---|
| Open | $503,900 | New Conventional | |
| Closed | $495,900 | New Conventional | |
| Previous Owner | $167,575 | New Conventional | |
| Previous Owner | $200,000 | New Conventional | |
| Previous Owner | $182,000 | New Conventional |
Similar Homes in Bismarck, ND
Source: Bismarck Mandan Board of REALTORS®
MLS Number: 4020498
APN: 0949-002-001
- 4432 Overland Rd
- 4256 High Creek Rd
- 1291 Eagle Crest Loop
- 638 Brunswick Cir
- 1217 Eagle Crest Loop
- 516 Colt Ave
- 1105 Parkerplum Dr
- 4806 Cornice Dr
- 4929 Fountainblue Dr
- 107 Buckskin Ave
- 518 Medora Ave
- 628 Medora Ave
- 726 Medora Ave
- 1501 Crest Rd
- 1507 Crest Rd
- 1508 Crest Rd
- 4837 Cornice Loop
- 4319 Ruminant Cir
- 4313 Ruminant Cir
- 4200 N Washington St






