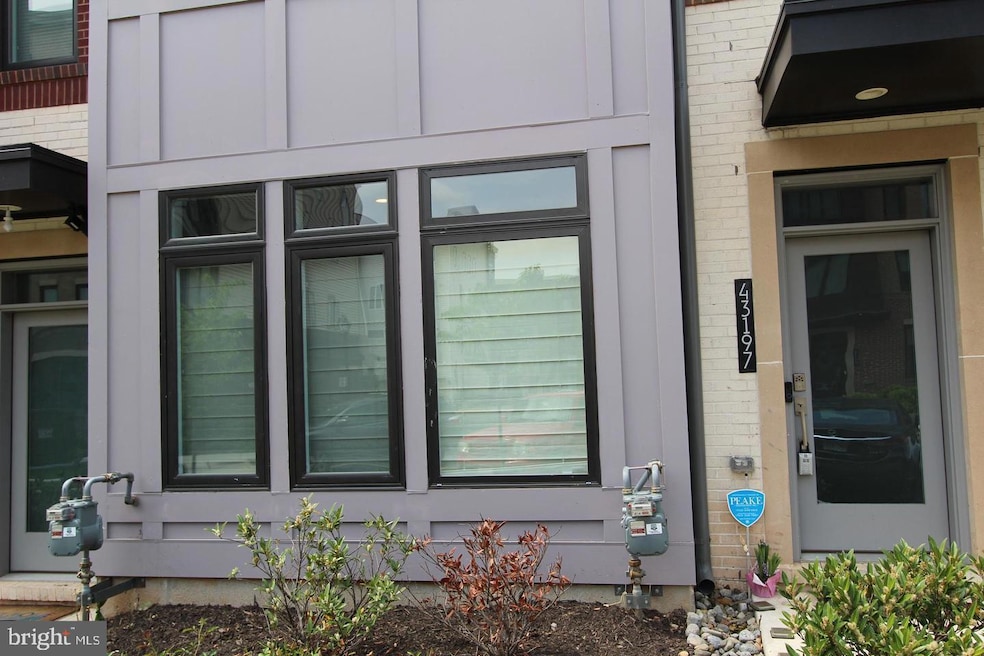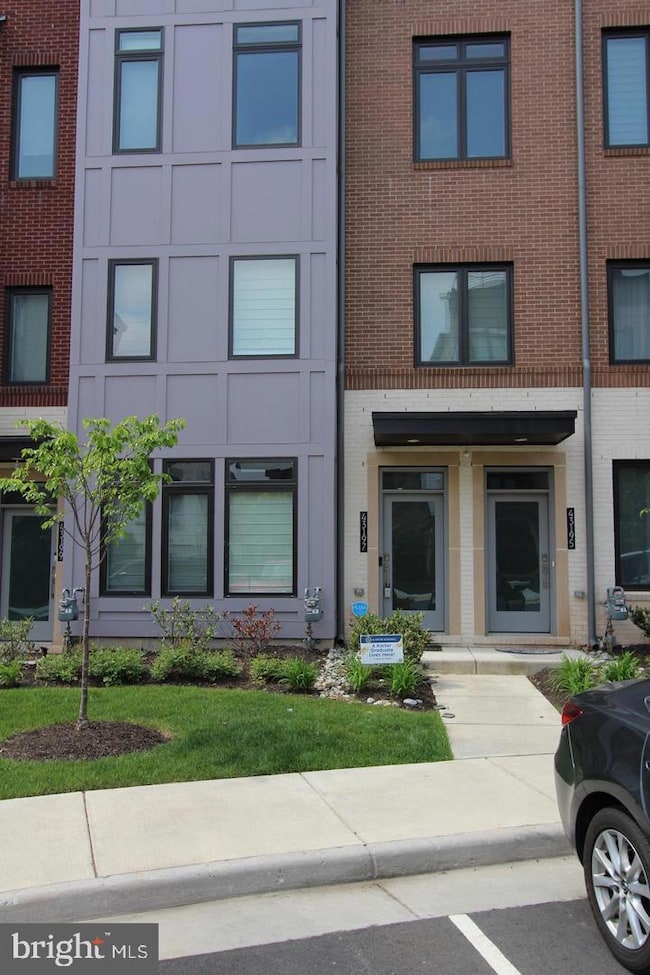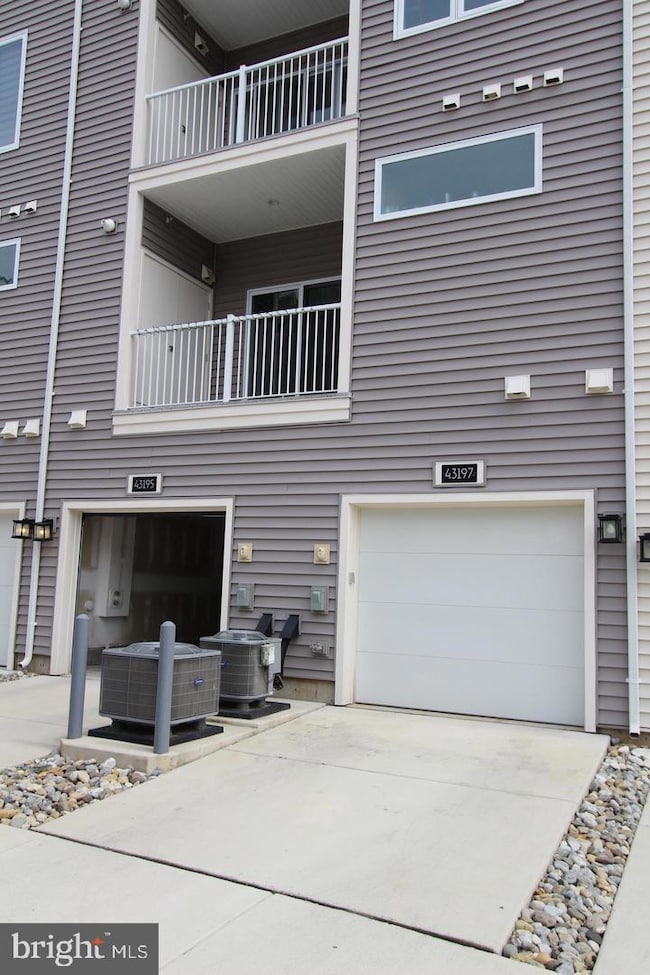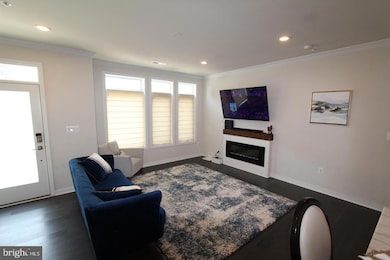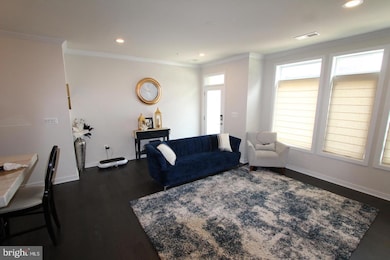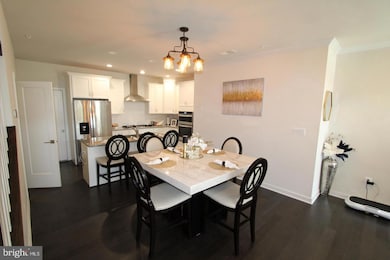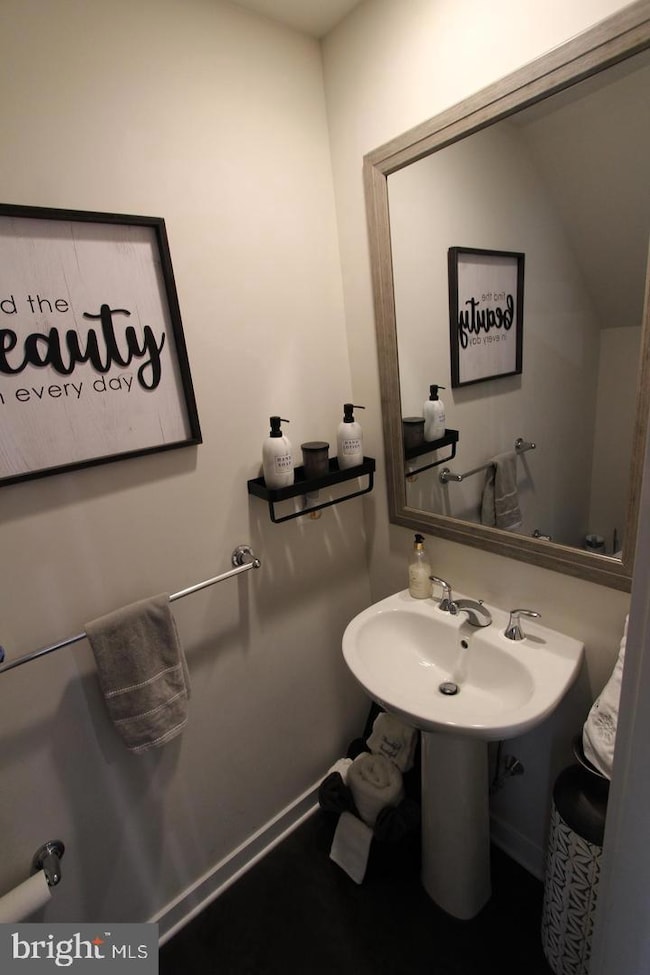43197 Mongold Square Ashburn, VA 20148
Highlights
- Fitness Center
- Gourmet Kitchen
- Engineered Wood Flooring
- Rosa Lee Carter Elementary School Rated A
- Open Floorplan
- 1 Fireplace
About This Home
Stylish 1-car garage condo in the heart of Loudoun Valley! Enjoy an additional driveway space and open community parking. Features an open-concept living area with a cozy fireplace, bright dining space, and an upscale kitchen with stainless steel appliances, island, and gas cooking. The upper level offers a spacious primary suite with a tray ceiling, dual vanities, and an oversized shower, plus two additional bedrooms with ceiling fans. Relax on the private balcony and enjoy every season. Close to commuter routes, Dulles Airport, and the future Ashburn Metro Station. Qualifications: Minimum credit score of 675, income of at least 3x the monthly rent All applicants much meet the following criteria
1. Verifiable gross income of at least 3x the monthly rent
2. Credit score of 675 or above
3. No evictions of landlords judgements Move In Fee $150
Listing Agent
enrique.callemm@gmail.com Samson Properties License #0225271320 Listed on: 11/12/2025

Home Details
Home Type
- Single Family
Est. Annual Taxes
- $4,202
Year Built
- Built in 2020
Lot Details
- Sprinkler System
- Property is zoned PDH4
Parking
- 1 Car Attached Garage
- 1 Open Parking Space
- 1 Driveway Space
- Garage Door Opener
- Parking Lot
Home Design
- Masonry
Interior Spaces
- 1,680 Sq Ft Home
- Property has 2 Levels
- Open Floorplan
- Crown Molding
- Ceiling Fan
- Recessed Lighting
- 1 Fireplace
- Family Room
- Dining Room
- Fire and Smoke Detector
Kitchen
- Gourmet Kitchen
- Breakfast Area or Nook
- Built-In Oven
- Cooktop
- Built-In Microwave
- Ice Maker
- Dishwasher
- Stainless Steel Appliances
- Kitchen Island
- Upgraded Countertops
- Disposal
Flooring
- Engineered Wood
- Carpet
- Ceramic Tile
Bedrooms and Bathrooms
- 3 Bedrooms
- En-Suite Bathroom
- Walk-In Closet
- Bathtub with Shower
- Walk-in Shower
Laundry
- Laundry on upper level
- Dryer
- Washer
Outdoor Features
- Balcony
Schools
- Rock Ridge High School
Utilities
- Central Heating and Cooling System
- Water Dispenser
- Electric Water Heater
Listing and Financial Details
- Residential Lease
- Security Deposit $2,800
- $150 Move-In Fee
- No Smoking Allowed
- 12-Month Min and 24-Month Max Lease Term
- Available 11/12/25
- Assessor Parcel Number 123168013007
Community Details
Overview
- No Home Owners Association
- Built by Toll Brothers
- Loudoun Valley Subdivision
- Property Manager
Amenities
- Community Center
Recreation
- Tennis Courts
- Community Playground
- Fitness Center
- Community Pool
- Jogging Path
- Bike Trail
Pet Policy
- Pets allowed on a case-by-case basis
- Pet Deposit $500
Map
Source: Bright MLS
MLS Number: VALO2110892
APN: 123-16-8013-007
- 43179 Mongold Square
- 43186 Mongold Square
- 23647 Hopewell Manor Terrace
- 23646 Hopewell Manor Terrace
- 23747 Hopewell Manor Terrace
- 23579 Belvoir Woods Terrace
- 43011 Clarks Mill Terrace
- 23475 Belvoir Woods Terrace
- 23465 Belvoir Woods Terrace
- 23516 Hopewell Manor Terrace
- 43053 Thoroughfare Gap Terrace
- 42920 Firefly Sonata Terrace Unit 307
- 43089 Greeley Square
- 43221 Greeley Square
- Aurora Plan at Birchwood at Brambleton - Birchwood Courtyard Homes
- 43016 Debonair Terrace
- 43257 Greeley Square
- 43011 Debonair Terrace
- 43044 Greeley Square
- Miraval Plan at Birchwood at Brambleton - Birchwood Elevator Brownstones
- 23646 Hopewell Manor Terrace
- 43220 Thoroughfare Gap Terrace
- 23551 Buckland Farm Terrace
- 23476 Bluemont Chapel Terrace
- 23548 Belvoir Woods Terrace
- 43132 Thoroughfare Gap Terrace
- 43049 Clarks Mill Terrace
- 23477 Belvoir Woods Terrace
- 23479 Buckland Farm Terrace
- 23479 Buckland Farm Terrace
- 43048 Vernon Ridge Terrace
- 23360 Longollen Woods Terrace
- 43031 Foxtrail Woods Terrace Unit 107
- 43141 Whelplehill Terrace
- 23119 Sunbury St
- 23582 Prosperity Ridge Place
- 23491 Epperson Square
- 23659 Turtle Point Terrace
- 42564 Antonia Terrace
- 23088 Lavallette Square
