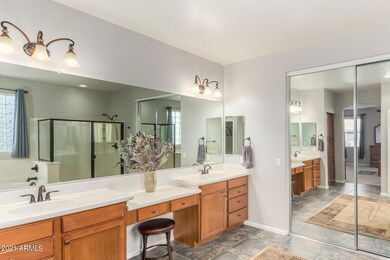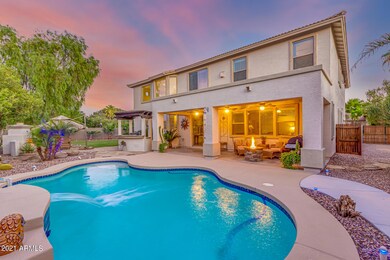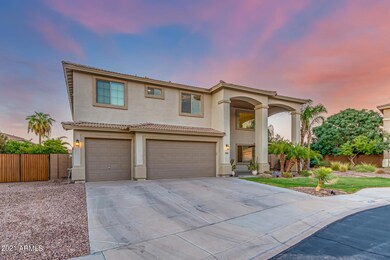
43198 W Knauss Dr Maricopa, AZ 85138
Rancho El Dorado NeighborhoodHighlights
- Fitness Center
- RV Gated
- Fireplace in Primary Bedroom
- Heated Spa
- 0.3 Acre Lot
- Contemporary Architecture
About This Home
As of November 2021Don't miss out on viewing this 5 bedroom, 3 bathroom home in the beautiful city of Maricopa! Your tour will start right when you enter the community greeted by the stunning fountain. The home sits on one of the larger corner lots in the subdivision with ample room for entertaining or playing. North/South exposure and is loved for its quiet ambiance. The grand entrance will take your breath away with the cathedral ceilings! The space includes a formal living and dining room, a huge upstairs loft, new interior and exterior paint, and new carpet and re-grouted tile throughout that ties this home all together. The updated kitchen has ample space for a chef at heart! Continued... It features an eat-in kitchen, black stainless steel appliances such as the refrigerator, range hood, conventional/convection oven and microwave/convection combo unit, separate gas cooktop, dishwasher, and reverse osmosis. There's plenty of storage in the walk-in pantry and cabinets. Features Dekton counters. The family room is a great space for entertaining and includes an alcove, built-in surround sound, and recessed lighting. The downstairs also has a mother-in-law suite with a full bathroom. The inside laundry room includes gas and electric hookups, front load washer and dryer included, and a sink. Stay in for the night cozying up in the master suite! This spacious room includes a gas fireplace, his and hers walk-in closets, and a master bathroom that features a separate tub and shower, dual sinks, and a private bathroom. Secondary bedrooms have walk-in closets and share a full bathroom with dual sinks. New Black Out curtains and rods. You'll want to see this home especially for the backyard! It includes a natural gas built-in barbeque, surround sound, ceiling fans, sunscreen, an above ground 4 person hot tub, a pool with water feature, outdoor lighting, and new landscaping with underground irrigation lines replaced in 2019. There is also a wood burning fireplace to sit by while enjoying the stillness in the night while gazing at the stars. The 3-car garage has an epoxy finish, exterior electronic access, walk out door, and workbench. Lots of storage space behind the RV gate. The community amenities that come with living here include 2 swimming pools (one heated lap pool), an exercise room, community room, basketball and tennis courts, splash pool for the kids, and biking/walking paths. Minutes away from Copper Sky Regional Park, Ak-Chin Southern Dunes Golf Club, and plenty of shopping and dining options. Come see this amazing home for yourself!
Last Agent to Sell the Property
My Home Group Real Estate License #SA586198000 Listed on: 09/23/2021

Last Buyer's Agent
Philip Furlong
Compass License #SA693017000

Home Details
Home Type
- Single Family
Est. Annual Taxes
- $3,052
Year Built
- Built in 2006
Lot Details
- 0.3 Acre Lot
- Desert faces the front and back of the property
- Block Wall Fence
- Corner Lot
- Front and Back Yard Sprinklers
- Grass Covered Lot
HOA Fees
- $86 Monthly HOA Fees
Parking
- 3 Car Direct Access Garage
- RV Gated
Home Design
- Contemporary Architecture
- Tile Roof
- Stucco
Interior Spaces
- 3,955 Sq Ft Home
- 2-Story Property
- Vaulted Ceiling
- Ceiling Fan
- 2 Fireplaces
- Two Way Fireplace
- Gas Fireplace
- Double Pane Windows
Kitchen
- Eat-In Kitchen
- Gas Cooktop
- <<builtInMicrowave>>
- Kitchen Island
Flooring
- Carpet
- Tile
Bedrooms and Bathrooms
- 5 Bedrooms
- Fireplace in Primary Bedroom
- Primary Bathroom is a Full Bathroom
- 3 Bathrooms
- Dual Vanity Sinks in Primary Bathroom
- Bathtub With Separate Shower Stall
Pool
- Heated Spa
- Private Pool
- Above Ground Spa
Outdoor Features
- Covered patio or porch
- Outdoor Fireplace
- Built-In Barbecue
Schools
- Butterfield Elementary School
- Maricopa Wells Middle School
- Maricopa High School
Utilities
- Central Air
- Heating System Uses Natural Gas
- High Speed Internet
- Cable TV Available
Listing and Financial Details
- Tax Lot 14
- Assessor Parcel Number 512-08-381
Community Details
Overview
- Association fees include ground maintenance, street maintenance
- 1St Service Resid Association, Phone Number (520) 568-8255
- Built by Hacienda
- Parcel 10 Of The Villages At Rancho El Dorado Subdivision
Amenities
- Recreation Room
Recreation
- Tennis Courts
- Community Playground
- Fitness Center
- Community Pool
- Community Spa
- Bike Trail
Ownership History
Purchase Details
Home Financials for this Owner
Home Financials are based on the most recent Mortgage that was taken out on this home.Purchase Details
Home Financials for this Owner
Home Financials are based on the most recent Mortgage that was taken out on this home.Purchase Details
Home Financials for this Owner
Home Financials are based on the most recent Mortgage that was taken out on this home.Purchase Details
Home Financials for this Owner
Home Financials are based on the most recent Mortgage that was taken out on this home.Purchase Details
Home Financials for this Owner
Home Financials are based on the most recent Mortgage that was taken out on this home.Purchase Details
Purchase Details
Home Financials for this Owner
Home Financials are based on the most recent Mortgage that was taken out on this home.Purchase Details
Home Financials for this Owner
Home Financials are based on the most recent Mortgage that was taken out on this home.Similar Homes in Maricopa, AZ
Home Values in the Area
Average Home Value in this Area
Purchase History
| Date | Type | Sale Price | Title Company |
|---|---|---|---|
| Warranty Deed | $590,000 | Empire Title Agency | |
| Warranty Deed | $305,000 | Fidelity National Title Agen | |
| Warranty Deed | $265,000 | Security Title Agency | |
| Warranty Deed | $265,000 | Grand Canyon Title Agency In | |
| Special Warranty Deed | $270,000 | Lsi Title Agency | |
| Trustee Deed | $265,500 | None Available | |
| Warranty Deed | -- | First American Title Co | |
| Special Warranty Deed | $545,242 | First American Title Ins Co |
Mortgage History
| Date | Status | Loan Amount | Loan Type |
|---|---|---|---|
| Open | $526,500 | New Conventional | |
| Previous Owner | $289,750 | New Conventional | |
| Previous Owner | $238,500 | New Conventional | |
| Previous Owner | $235,650 | New Conventional | |
| Previous Owner | $135,000 | New Conventional | |
| Previous Owner | $516,000 | Negative Amortization | |
| Previous Owner | $417,000 | New Conventional | |
| Closed | $128,200 | No Value Available | |
| Closed | $41,000 | No Value Available |
Property History
| Date | Event | Price | Change | Sq Ft Price |
|---|---|---|---|---|
| 10/23/2023 10/23/23 | Off Market | $590,000 | -- | -- |
| 11/11/2021 11/11/21 | Sold | $590,000 | -1.7% | $149 / Sq Ft |
| 10/03/2021 10/03/21 | Pending | -- | -- | -- |
| 09/23/2021 09/23/21 | For Sale | $600,000 | +126.4% | $152 / Sq Ft |
| 09/19/2012 09/19/12 | Sold | $265,000 | -3.6% | $67 / Sq Ft |
| 08/03/2012 08/03/12 | Pending | -- | -- | -- |
| 07/10/2012 07/10/12 | Price Changed | $275,000 | -3.5% | $70 / Sq Ft |
| 06/17/2012 06/17/12 | For Sale | $285,000 | 0.0% | $72 / Sq Ft |
| 06/17/2012 06/17/12 | Price Changed | $285,000 | -5.0% | $72 / Sq Ft |
| 05/21/2012 05/21/12 | Pending | -- | -- | -- |
| 05/16/2012 05/16/12 | For Sale | $300,000 | -- | $76 / Sq Ft |
Tax History Compared to Growth
Tax History
| Year | Tax Paid | Tax Assessment Tax Assessment Total Assessment is a certain percentage of the fair market value that is determined by local assessors to be the total taxable value of land and additions on the property. | Land | Improvement |
|---|---|---|---|---|
| 2025 | $4,261 | $43,868 | -- | -- |
| 2024 | $4,200 | $55,411 | -- | -- |
| 2023 | $4,304 | $40,750 | $7,841 | $32,909 |
| 2022 | $4,200 | $30,513 | $5,227 | $25,286 |
| 2021 | $3,052 | $28,329 | $0 | $0 |
| 2020 | $2,913 | $24,094 | $0 | $0 |
| 2019 | $2,801 | $22,223 | $0 | $0 |
| 2018 | $2,764 | $20,719 | $0 | $0 |
| 2017 | $2,633 | $20,032 | $0 | $0 |
| 2016 | $2,371 | $20,453 | $1,250 | $19,203 |
| 2014 | $2,265 | $14,547 | $1,000 | $13,547 |
Agents Affiliated with this Home
-
Daniel Brown

Seller's Agent in 2021
Daniel Brown
My Home Group
(480) 707-2934
2 in this area
378 Total Sales
-
P
Buyer's Agent in 2021
Philip Furlong
Compass
-
Nikki Kukowski
N
Buyer Co-Listing Agent in 2021
Nikki Kukowski
West USA Realty
(480) 685-2760
1 in this area
27 Total Sales
-
N
Buyer Co-Listing Agent in 2021
Nicole Furlong
HomeSmart
-
Garrett Lines

Seller's Agent in 2012
Garrett Lines
Keller Williams Realty East Valley
(480) 444-2270
1 in this area
139 Total Sales
-
S
Buyer's Agent in 2012
Susan Rotter
The Maricopa Real Estate Co
Map
Source: Arizona Regional Multiple Listing Service (ARMLS)
MLS Number: 6297568
APN: 512-08-381
- 20139 N Bustos Way
- 20171 N Bustos Way
- 43228 W Knauss Dr
- 42988 W Misty Morning Ln
- 20226 N Madison Dr
- 43205 W Oster Dr
- 42950 W Misty Morning Ln
- 43344 W Oster Dr
- 19932 N Ibis Way
- 42911 W Magic Moment Dr
- 43530 W Eddie Way
- 42711 W Darter Dr
- 43624 W Bailey Dr
- 43670 W Mcclelland Ct
- 43502 W Kramer Ln
- 456** W Edison Rd
- 43690 W Knauss Dr
- 42709 W King Fisher Dr
- 19776 N Harris Dr
- 20200 N Donithan Way






