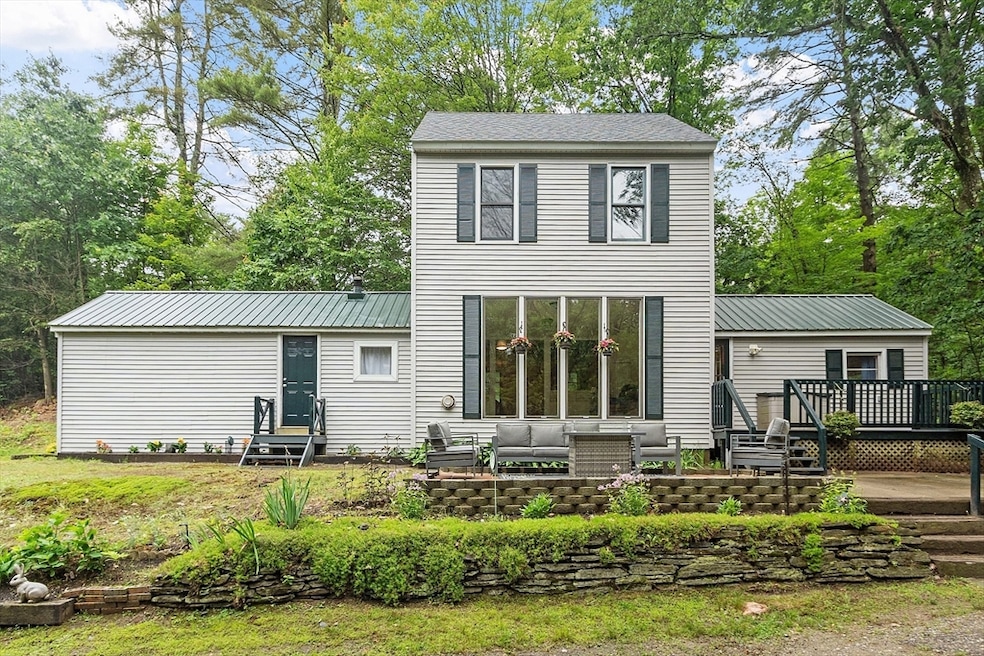
431A Brattleboro Rd Bernardston, MA 01337
Highlights
- Private Waterfront
- River View
- Colonial Architecture
- Golf Course Community
- Open Floorplan
- Deck
About This Home
As of August 2025Welcome to this charming and move-in ready 2 bedroom, 1.5 bath Colonial nestled on a serene .50 acre river front lot. Step inside to an open floor plan with a freshly painted interior and brand new carpet in the main bedroom. The main bedroom features a convenient updated half bath and a small office with internet and cable hook ups, while the full bath is located just off the main living area. Enjoy added convenience with first floor laundry, a new roof (2025), and a new septic system (2025). The spacious and private yard offers peaceful river views, a fire pit and two patios, perfect for relaxing or entertaining. Just unpack and start enjoying your new home! House is located at the bottom of the hill at the end of the shared driveway. It is not visible from the road. Please do not block neighbors driveways. Do not drive down driveway without an appointment.
Home Details
Home Type
- Single Family
Est. Annual Taxes
- $3,158
Year Built
- Built in 1970
Lot Details
- 0.53 Acre Lot
- Private Waterfront
- Level Lot
- Cleared Lot
Parking
- 2 Car Detached Garage
- Parking Storage or Cabinetry
- Stone Driveway
- Shared Driveway
- Open Parking
- Off-Street Parking
Property Views
- River
- Scenic Vista
Home Design
- Colonial Architecture
- Block Foundation
- Frame Construction
- Shingle Roof
- Metal Roof
Interior Spaces
- 1,540 Sq Ft Home
- Open Floorplan
- Ceiling Fan
- Light Fixtures
- Home Office
- Exterior Basement Entry
Kitchen
- Range
- Dishwasher
Flooring
- Wall to Wall Carpet
- Laminate
- Ceramic Tile
- Vinyl
Bedrooms and Bathrooms
- 2 Bedrooms
- Primary bedroom located on second floor
- Bathtub with Shower
Laundry
- Laundry on main level
- Laundry in Bathroom
- Dryer
- Washer
Outdoor Features
- Deck
- Patio
Location
- Property is near schools
Schools
- Bernardston Elementary School
- Pioneer Middle School
- Pioneer High School
Utilities
- No Cooling
- Forced Air Heating System
- Heating System Uses Oil
- Electric Water Heater
- Private Sewer
- High Speed Internet
- Cable TV Available
Listing and Financial Details
- Legal Lot and Block 00060 / 0002
- Assessor Parcel Number 3628953
Community Details
Overview
- No Home Owners Association
Amenities
- Shops
- Coin Laundry
Recreation
- Golf Course Community
Ownership History
Purchase Details
Home Financials for this Owner
Home Financials are based on the most recent Mortgage that was taken out on this home.Similar Home in Bernardston, MA
Home Values in the Area
Average Home Value in this Area
Purchase History
| Date | Type | Sale Price | Title Company |
|---|---|---|---|
| Deed | $267,500 | -- |
Mortgage History
| Date | Status | Loan Amount | Loan Type |
|---|---|---|---|
| Open | $177,500 | New Conventional | |
| Previous Owner | $150,000 | Stand Alone Refi Refinance Of Original Loan | |
| Previous Owner | $78,000 | No Value Available | |
| Previous Owner | $30,000 | No Value Available | |
| Previous Owner | $15,000 | No Value Available | |
| Previous Owner | $80,800 | No Value Available | |
| Previous Owner | $5,000 | No Value Available |
Property History
| Date | Event | Price | Change | Sq Ft Price |
|---|---|---|---|---|
| 08/08/2025 08/08/25 | Sold | $267,500 | -2.7% | $174 / Sq Ft |
| 07/03/2025 07/03/25 | Pending | -- | -- | -- |
| 06/19/2025 06/19/25 | For Sale | $275,000 | -- | $179 / Sq Ft |
Tax History Compared to Growth
Tax History
| Year | Tax Paid | Tax Assessment Tax Assessment Total Assessment is a certain percentage of the fair market value that is determined by local assessors to be the total taxable value of land and additions on the property. | Land | Improvement |
|---|---|---|---|---|
| 2025 | $3,158 | $221,300 | $30,000 | $191,300 |
| 2024 | $3,387 | $207,300 | $30,000 | $177,300 |
| 2023 | $1,700 | $106,300 | $30,200 | $76,100 |
| 2022 | $1,651 | $96,000 | $27,500 | $68,500 |
| 2021 | $1,530 | $82,400 | $23,300 | $59,100 |
| 2020 | $1,378 | $74,100 | $23,300 | $50,800 |
| 2019 | $1,371 | $69,800 | $23,300 | $46,500 |
| 2018 | $1,390 | $67,900 | $23,700 | $44,200 |
| 2017 | $1,343 | $67,900 | $23,700 | $44,200 |
| 2016 | $1,321 | $67,900 | $23,700 | $44,200 |
| 2015 | $1,343 | $72,300 | $27,900 | $44,400 |
Agents Affiliated with this Home
-
Aileen Dacyczyn

Seller's Agent in 2025
Aileen Dacyczyn
Trademark Real Estate
(413) 522-4991
2 in this area
56 Total Sales
-
Tashinga Musekiwa
T
Buyer's Agent in 2025
Tashinga Musekiwa
Cameron Prestige, LLC
(603) 204-8715
1 in this area
29 Total Sales
Map
Source: MLS Property Information Network (MLS PIN)
MLS Number: 73393807
APN: BERN-000300-000002-000060
- 390 Bald Mountain Rd
- 703 Brattleboro Rd
- Lot 9 Fox Hill Rd (Off)
- 16 West Rd
- 727 Brattleboro Rd
- 180 Bald Mountain Rd
- 775 Brattleboro Rd
- 544 Fox Hill Rd (Vacant Land)
- 90 Bald Mountain Rd
- 1 Northfield Rd
- 23 Industrial Dr
- 59 River St
- 111 Keets Brook Rd
- 6940 Coolidge Hwy
- 31 Deane Rd
- 47 Cross St
- 91 W Mountain Rd
- 376 E Hill Rd
- 5704 Coolidge Hwy
- 504 Lampblack Rd






