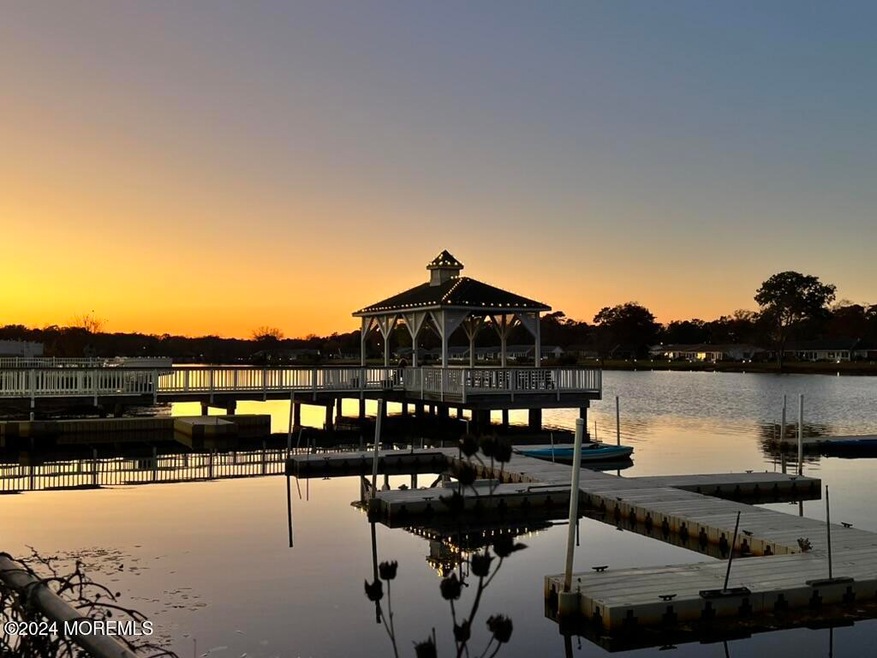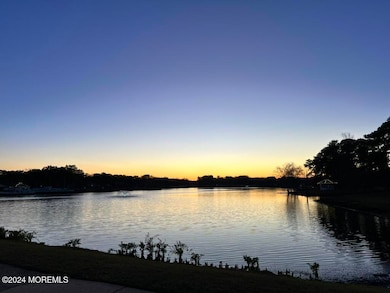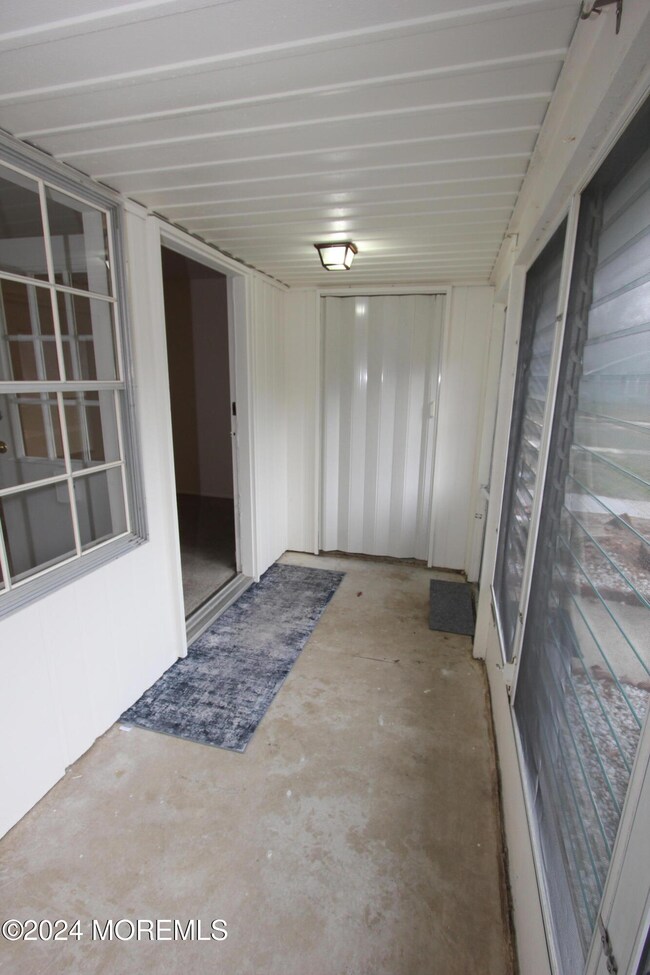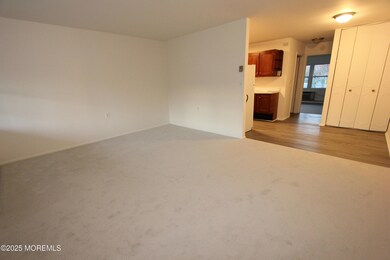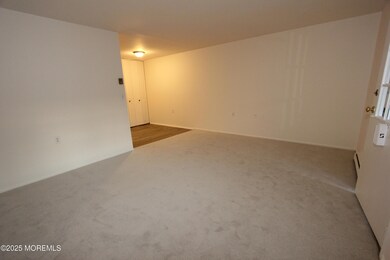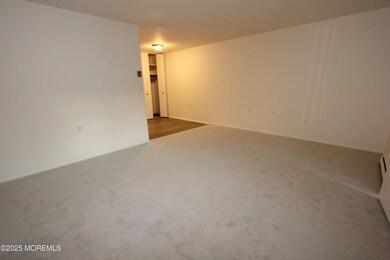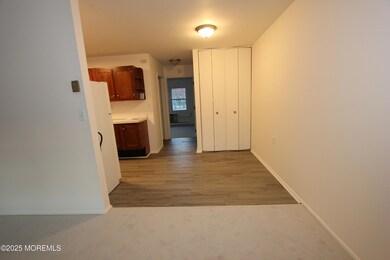
431B Picardy Ct Unit 431B Lakewood, NJ 08701
Highlights
- Lake Front
- In Ground Pool
- Senior Community
- Golf Course Community
- Lake On Lot
- Clubhouse
About This Home
As of March 2025BRAND NEW floors through in this immaculate 1-Bedroom Condo in Vibrant Adult Community. Discover comfortable living in this 1-bedroom condo in an amenity-rich adult community perfect for those looking to enjoy life. This property includes: Clubhouse, community room, 2 outdoor pools, bocce courts, and boating options! Hassle-Free Living: The association handles all exterior maintenance, plumbing and electrical repairs, pest control, snow removal, garbage, and recycling. Security & Peace of Mind: 24-hour security services provided. Social & Recreational Options: With over 40 clubs and activities, there's always something to do and someone to meet! Take advantage of this chance to live in a community that combines convenience with an active lifestyle.
Last Agent to Sell the Property
C21/ Lawrence Realty License #0893377 Listed on: 11/14/2024
Property Details
Home Type
- Condominium
Est. Annual Taxes
- $832
Year Built
- Built in 1969
Lot Details
- Lake Front
- Landscaped
HOA Fees
- $280 Monthly HOA Fees
Home Design
- Brick Exterior Construction
- Slab Foundation
- Shingle Roof
Interior Spaces
- 663 Sq Ft Home
- 1-Story Property
- Light Fixtures
Kitchen
- Dinette
- Electric Cooktop
- Stove
- Range Hood
Flooring
- Wall to Wall Carpet
- Linoleum
Bedrooms and Bathrooms
- 1 Bedroom
- 1 Full Bathroom
- Primary Bathroom Bathtub Only
Laundry
- Dryer
- Washer
Home Security
Parking
- 1 Parking Space
- Paved Parking
- Visitor Parking
- Assigned Parking
Accessible Home Design
- Low Kitchen Counters
Outdoor Features
- In Ground Pool
- Lake On Lot
- Enclosed patio or porch
- Outdoor Storage
Schools
- Lakewood Middle School
Utilities
- Air Conditioning
- Multiple cooling system units
- Zoned Heating
- Baseboard Heating
- Electric Water Heater
Listing and Financial Details
- Assessor Parcel Number 15-01248-0000-00431-02
Community Details
Overview
- Senior Community
- Front Yard Maintenance
- Association fees include trash, common area, exterior maint, golf course, lawn maintenance, pool, rec facility, snow removal
- Leisure Village Subdivision, Eton Floorplan
- On-Site Maintenance
- Electric Vehicle Charging Station
Amenities
- Common Area
- Clubhouse
- Community Center
- Recreation Room
Recreation
- Golf Course Community
- Tennis Courts
- Shuffleboard Court
- Community Pool
- Snow Removal
Pet Policy
- Dogs and Cats Allowed
Security
- Security Guard
- Resident Manager or Management On Site
- Storm Doors
Ownership History
Purchase Details
Home Financials for this Owner
Home Financials are based on the most recent Mortgage that was taken out on this home.Purchase Details
Similar Homes in Lakewood, NJ
Home Values in the Area
Average Home Value in this Area
Purchase History
| Date | Type | Sale Price | Title Company |
|---|---|---|---|
| Deed | $133,000 | Surety Title | |
| Deed | $133,000 | Surety Title | |
| Bargain Sale Deed | $74,000 | First American Title Ins Co |
Mortgage History
| Date | Status | Loan Amount | Loan Type |
|---|---|---|---|
| Open | $112,000 | New Conventional | |
| Closed | $112,000 | New Conventional |
Property History
| Date | Event | Price | Change | Sq Ft Price |
|---|---|---|---|---|
| 03/13/2025 03/13/25 | Sold | $133,000 | -7.0% | $201 / Sq Ft |
| 01/23/2025 01/23/25 | Pending | -- | -- | -- |
| 11/14/2024 11/14/24 | For Sale | $143,000 | -- | $216 / Sq Ft |
Tax History Compared to Growth
Tax History
| Year | Tax Paid | Tax Assessment Tax Assessment Total Assessment is a certain percentage of the fair market value that is determined by local assessors to be the total taxable value of land and additions on the property. | Land | Improvement |
|---|---|---|---|---|
| 2024 | $832 | $35,200 | $10,000 | $25,200 |
| 2023 | $803 | $35,200 | $10,000 | $25,200 |
| 2022 | $803 | $35,200 | $10,000 | $25,200 |
| 2021 | $802 | $35,200 | $10,000 | $25,200 |
| 2020 | $800 | $35,200 | $10,000 | $25,200 |
| 2019 | $769 | $35,200 | $10,000 | $25,200 |
| 2018 | $692 | $35,200 | $10,000 | $25,200 |
| 2017 | $659 | $35,200 | $10,000 | $25,200 |
| 2016 | $659 | $22,500 | $5,000 | $17,500 |
| 2015 | $638 | $22,500 | $5,000 | $17,500 |
| 2014 | $605 | $22,500 | $5,000 | $17,500 |
Agents Affiliated with this Home
-

Seller's Agent in 2025
Maryann Ravally
C21/ Lawrence Realty
(732) 642-5411
1 in this area
13 Total Sales
-

Buyer's Agent in 2025
Patricia Reilly
RESOURCEFUL REALTY
(732) 473-1700
1 in this area
62 Total Sales
Map
Source: MOREMLS (Monmouth Ocean Regional REALTORS®)
MLS Number: 22432625
APN: 15-01248-0000-00431-02-C100B
- 452A Portsmouth Dr Unit 1001
- 404B Picardy Ct Unit A
- 455B Portsmouth Dr
- 402 Picardy Ct Unit B
- 437C Portsmouth Dr
- 1418 Jeffrey St
- 387C Chatham Ct Unit 387C
- 461B Portsmouth Dr Unit B
- 472B Thornbury Ct
- 474F Thornbury Ct
- 474E Thornbury Ct Unit 474E
- 496A Thornbury Ct
- 395A Chesterfield Ct Unit 395A
- 137 Ronald Rd
- 2393 Coral Leaf Rd
- 2331 Kira Ct
- 538C Portsmouth Dr Unit 538C
- 2271 Kira Ct
- 326 Coventry Ct Unit B
- 107 Ronald Rd
