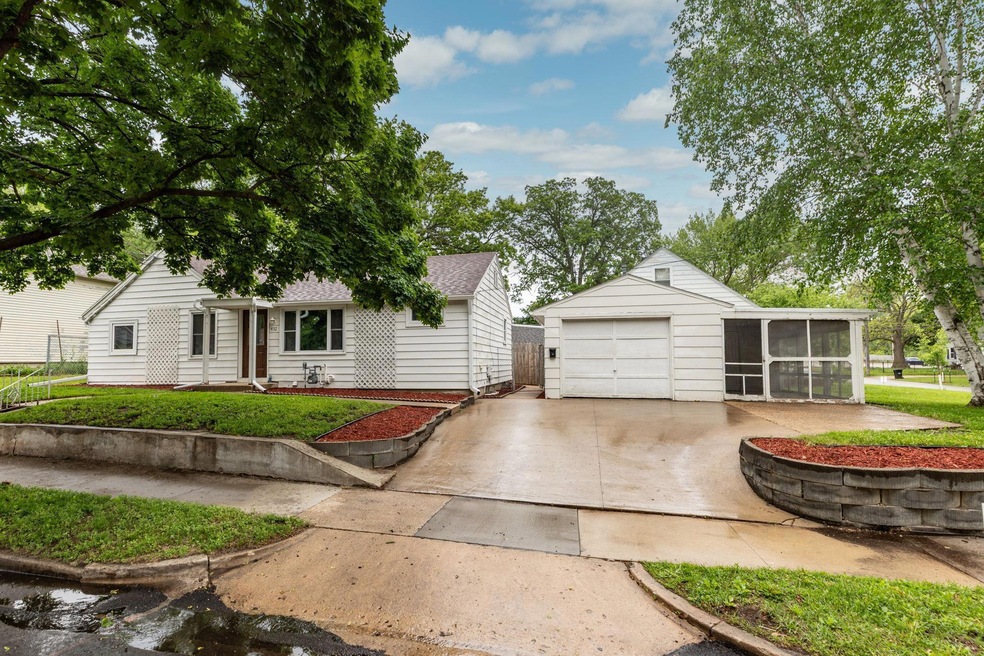
432 12th Ave SE Rochester, MN 55904
Slatterly Park NeighborhoodHighlights
- No HOA
- Living Room
- Forced Air Heating and Cooling System
- Mayo Senior High School Rated A-
- 1-Story Property
- 5-minute walk to Homestead Park
About This Home
As of August 2025Welcome to 432 12th Ave SE – a delightful blend of classic charm and modern comfort in a centrally located, walkable Rochester neighborhood. This cozy 4-bedroom home has been thoughtfully updated to offer both peace of mind and everyday convenience. Recent upgrades include all new mechanicals installed in 2022, featuring a brand-new furnace and the addition of central air conditioning—perfect for staying comfortable year-round. A new breaker panel was also added, providing a solid foundation for years to come. Inside, the original hardwood floors were just beautifully refinished, adding warmth and character throughout the main living spaces. One of the bedrooms has fresh new carpet, and the layout offers four main-floor bedrooms, making single-level living an easy option. Enjoy the private, fenced backyard and the enclosed patio—ideal for relaxing, entertaining, or letting pets roam safely. With easy access to downtown, parks, schools, and amenities, this home combines affordability with unbeatable convenience. Whether you're a first-time buyer, downsizing, or looking for a well-maintained property in a great location, this home is a must-see!
Home Details
Home Type
- Single Family
Est. Annual Taxes
- $2,436
Year Built
- Built in 1900
Lot Details
- 5,314 Sq Ft Lot
- Lot Dimensions are 48' x 110'
Parking
- 1 Car Garage
Interior Spaces
- 1-Story Property
- Family Room
- Living Room
- Range
- Partially Finished Basement
Bedrooms and Bathrooms
- 4 Bedrooms
- 1 Full Bathroom
Laundry
- Dryer
- Washer
Schools
- Riverside Central Elementary School
- Willow Creek Middle School
- Mayo High School
Utilities
- Forced Air Heating and Cooling System
- Baseboard Heating
Community Details
- No Home Owners Association
- Durand Sub Subdivision
Listing and Financial Details
- Assessor Parcel Number 640112005427
Ownership History
Purchase Details
Purchase Details
Home Financials for this Owner
Home Financials are based on the most recent Mortgage that was taken out on this home.Similar Homes in Rochester, MN
Home Values in the Area
Average Home Value in this Area
Purchase History
| Date | Type | Sale Price | Title Company |
|---|---|---|---|
| Warranty Deed | $149,900 | Rochester Title | |
| Warranty Deed | $119,900 | Attorney | |
| Deed | $149,900 | -- |
Mortgage History
| Date | Status | Loan Amount | Loan Type |
|---|---|---|---|
| Previous Owner | $117,727 | FHA |
Property History
| Date | Event | Price | Change | Sq Ft Price |
|---|---|---|---|---|
| 08/22/2025 08/22/25 | Sold | $213,000 | -3.1% | $165 / Sq Ft |
| 07/31/2025 07/31/25 | Pending | -- | -- | -- |
| 07/17/2025 07/17/25 | For Sale | $219,900 | -- | $171 / Sq Ft |
Tax History Compared to Growth
Tax History
| Year | Tax Paid | Tax Assessment Tax Assessment Total Assessment is a certain percentage of the fair market value that is determined by local assessors to be the total taxable value of land and additions on the property. | Land | Improvement |
|---|---|---|---|---|
| 2024 | $2,436 | $182,700 | $30,000 | $152,700 |
| 2023 | $2,436 | $189,600 | $30,000 | $159,600 |
| 2022 | $3,576 | $168,400 | $30,000 | $138,400 |
| 2021 | $2,076 | $155,900 | $30,000 | $125,900 |
| 2020 | $2,044 | $150,700 | $25,000 | $125,700 |
| 2019 | $1,806 | $142,300 | $25,000 | $117,300 |
| 2018 | $1,529 | $126,400 | $14,500 | $111,900 |
| 2017 | $1,356 | $118,400 | $14,500 | $103,900 |
| 2016 | $1,226 | $88,500 | $11,100 | $77,400 |
| 2015 | $1,136 | $78,200 | $10,700 | $67,500 |
| 2014 | $1,116 | $78,200 | $10,700 | $67,500 |
| 2012 | -- | $78,500 | $10,718 | $67,782 |
Agents Affiliated with this Home
-
Frank Hough

Seller's Agent in 2025
Frank Hough
Minnesota First Realty
(507) 271-2839
2 in this area
91 Total Sales
-
Sarah Grabow
S
Buyer's Agent in 2025
Sarah Grabow
Edina Realty, Inc.
(507) 319-5825
1 in this area
46 Total Sales
Map
Source: NorthstarMLS
MLS Number: 6757247
APN: 64.01.12.005427
- 614 10th Ave SE
- 707 11th Ave SE
- 620 8th Ave SE
- 117 9th Ave SE
- 18 9th Ave SE
- 1531 Graham Ct SE
- 909 E Center St
- 20 11th Ave NE
- 1634 8 1/2 St SE
- 218 11th Ave NE
- 519 E Center St
- 515 E Center St
- 511 E Center St
- 307 11th Ave NE
- 1309 3rd St NE
- 890 W Village Cir SE
- 402 11th Ave NE
- 1622 3rd St NE
- 606 11th St SE
- 1138 7th Ave SE






