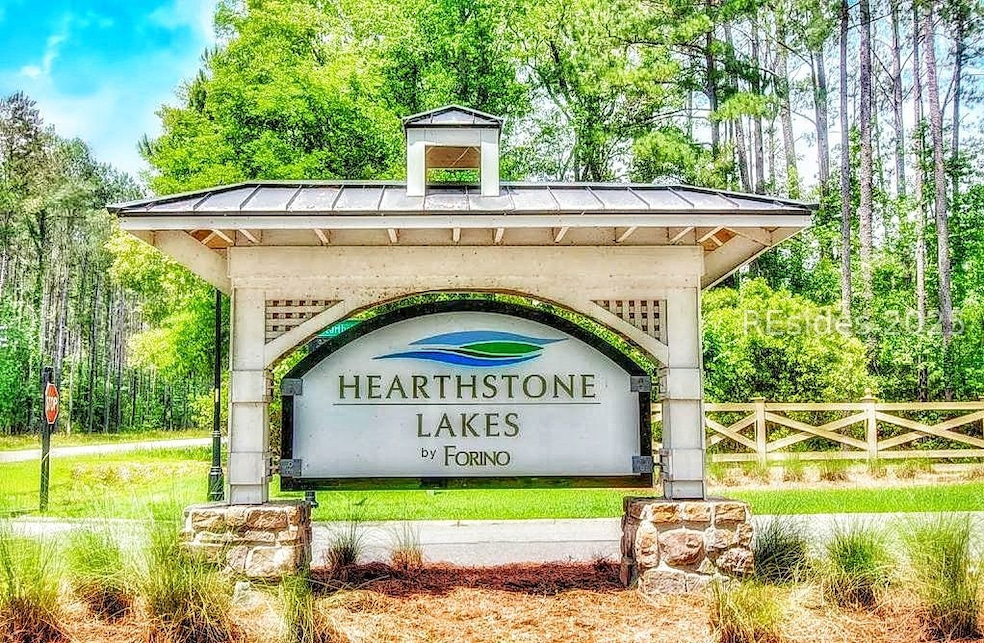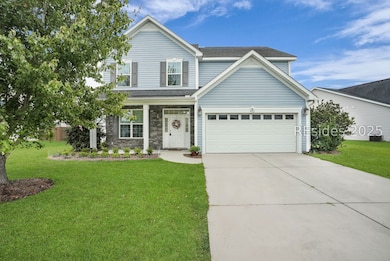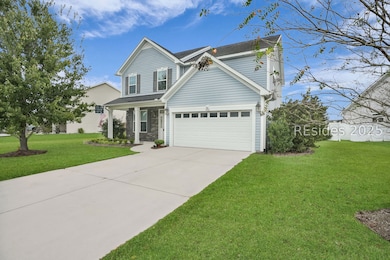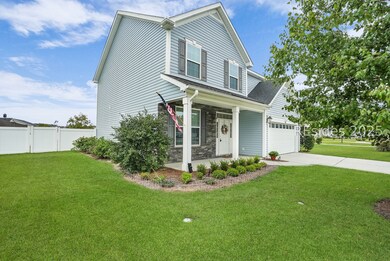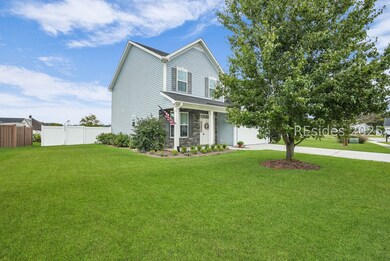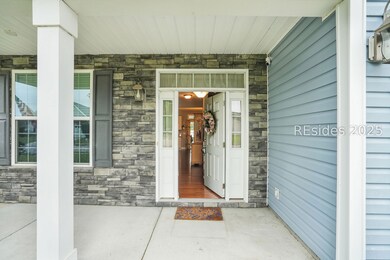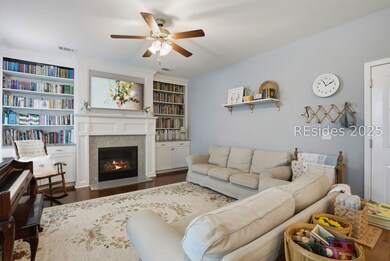432 Battle Harbor Ln Ridgeland, SC 29936
Estimated payment $2,324/month
Highlights
- Fitness Center
- Engineered Wood Flooring
- Community Pool
- RV or Boat Storage in Community
- Screened Porch
- Den
About This Home
Welcome home to this well-maintained Beaufort II model, proudly owned by the original homeowners since construction in 2016, in the beautiful community of Hearthstone Lakes. This spacious 2,132 sq ft, two-story home offers 3 bedrooms + a dedicated office/study, 2.5 bathrooms, and a thoughtfully designed layout perfect for todays modern lifestyles. Step inside to find a large open-concept great room and dining area, upgraded LVP flooring, and a generous kitchen featuring tile floors, abundant cabinetry, and a full appliance package. Upstairs, the oversized primary suite features a walk-in closet and an en-suite bath with dual vanities and a soaking tub. Two additional spacious bedrooms share a full bath, and the convenient upstairs laundry room keeps everything right where you need it. Enjoy outdoor living from the covered front porch and rear patio, along with a private, fully fenced backyard and a two-car garage. The backyard includes irrigated raised garden beds, a garden shed, and an outdoor playset ideal for growing vegetables, herbs, or simply relaxing and playing in your own backyard retreat. This home was customized with $45,000 in original builder upgrades, adding comfort, efficiency, and long-term value throughout. Residents of Hearthstone Lakes enjoy a community pool, fitness center, playground, and low POA fees, all just minutes from Bluffton, Beaufort, and I-95. Priced to sell, this home is positioned over $50,000 below current market value, taking the haggle out of the process and creating an exceptional opportunity for serious buyers. Don't miss your chance to own this move-in-ready gem in a thriving Lowcountry community. Although the mailing address is Ridgeland, this home is ideally situated in the heart of the Bluffton/Okatie corridor offering easy access to Bluffton-area shopping, dining, waterways, and Lowcountry lifestyle amenities. A rare opportunity to own a quality-built, upgraded home with all the market appeal of Bluffton living, without the Bluffton price tag. *Special Financing Available! Ask about up to $1,500 lender-paid closing-cost assistance when you finance with Brad Ellis at Coastal States Bank. Subject to credit approval. Terms & conditions apply.*
Home Details
Home Type
- Single Family
Est. Annual Taxes
- $2,600
Year Built
- Built in 2016
Lot Details
- Southwest Facing Home
- Fenced Yard
- Landscaped
- Sprinkler System
Parking
- 2 Car Garage
Home Design
- Asphalt Roof
- Vinyl Siding
- Tile
Interior Spaces
- 2,132 Sq Ft Home
- 2-Story Property
- Built-In Features
- Bookcases
- Ceiling Fan
- Fireplace
- Entrance Foyer
- Family Room
- Living Room
- Dining Room
- Den
- Screened Porch
- Storage Room
- Utility Room
Kitchen
- Eat-In Kitchen
- Self-Cleaning Oven
- Stove
- Range
- Microwave
- Freezer
- Ice Maker
- Dishwasher
- Disposal
Flooring
- Engineered Wood
- Carpet
Bedrooms and Bathrooms
- 3 Bedrooms
- Primary Bedroom Upstairs
- Soaking Tub
Laundry
- Laundry Room
- Dryer
- Washer
Outdoor Features
- Courtyard
- Screened Patio
Utilities
- Central Air
- Heat Pump System
Listing and Financial Details
- Tax Lot 121
- Assessor Parcel Number 080-04 -00-121
Community Details
Recreation
- RV or Boat Storage in Community
- Fitness Center
- Community Pool
- Dog Park
Additional Features
- Hearthstone Lakes Subdivision, Beaufort II Floorplan
- Picnic Area
Map
Home Values in the Area
Average Home Value in this Area
Tax History
| Year | Tax Paid | Tax Assessment Tax Assessment Total Assessment is a certain percentage of the fair market value that is determined by local assessors to be the total taxable value of land and additions on the property. | Land | Improvement |
|---|---|---|---|---|
| 2025 | $2,600 | $11,160 | $2,400 | $8,760 |
| 2024 | $2,600 | $11,160 | $2,400 | $8,760 |
| 2023 | $2,427 | $11,160 | $0 | $0 |
| 2022 | $2,656 | $11,160 | $2,400 | $8,760 |
| 2021 | $2,744 | $10,540 | $1,160 | $9,380 |
| 2020 | $2,706 | $10,540 | $1,160 | $9,380 |
| 2019 | $2,691 | $10,540 | $1,160 | $9,380 |
| 2018 | $2,613 | $10,540 | $1,160 | $9,380 |
Property History
| Date | Event | Price | List to Sale | Price per Sq Ft |
|---|---|---|---|---|
| 11/03/2025 11/03/25 | Price Changed | $399,000 | -5.0% | $187 / Sq Ft |
| 10/19/2025 10/19/25 | Price Changed | $420,000 | -1.2% | $197 / Sq Ft |
| 10/17/2025 10/17/25 | Price Changed | $425,000 | -0.6% | $199 / Sq Ft |
| 10/15/2025 10/15/25 | Price Changed | $427,500 | -0.6% | $201 / Sq Ft |
| 10/09/2025 10/09/25 | Price Changed | $430,000 | 0.0% | $202 / Sq Ft |
| 10/09/2025 10/09/25 | For Sale | $430,000 | -- | $202 / Sq Ft |
| 10/05/2025 10/05/25 | Off Market | -- | -- | -- |
Purchase History
| Date | Type | Sale Price | Title Company |
|---|---|---|---|
| Deed | $263,502 | None Available |
Mortgage History
| Date | Status | Loan Amount | Loan Type |
|---|---|---|---|
| Open | $266,163 | New Conventional |
Source: REsides
MLS Number: 501883
APN: 080-04-00-121
- 330 Ramport St
- Helena Plan at East Argent - The Retreat
- Nassau Cove Plan at East Argent - Cobblestone
- Cantey Plan at East Argent - The Retreat
- Cali Plan at East Argent - The Retreat
- Hartsville Plan at East Argent - The Retreat
- Salem Plan at East Argent - The Retreat
- Greenbriar Plan at East Argent - The Retreat
- Downing Plan at East Argent - The Retreat
- Nassau Cove Exterior Unit Plan at East Argent - Cobblestone
- Aria Plan at East Argent - The Retreat
- Hayden Plan at East Argent - The Retreat
- Manning Plan at East Argent - The Retreat
- Brandon Plan at East Argent - The Retreat
- ROBIE Plan at East Argent - The Retreat
- AISLE Plan at East Argent - The Retreat
- Galen Plan at East Argent - The Retreat
- 192 Regiment St
- 459 Fort Sullivan Dr
- 0000 Jasper Station Rd
- 547 Rutledge Dr
- 501 Hideaway St
- 2091 Sanctum St
- 59 Summerlake Cir
- 46 Seagrass Ln
- 804 Danner Dr
- 110 Great Heron Way
- 116 Old Towne Rd
- 103 Sandlapper Dr
- 336 Cypress Ct
- 300 Waters Edge Way
- 82 Ardmore Garden Dr
- 244 Argent Place
- 201 Saddlehorse Dr
- 91 Wiltons Way
- 5915 N Okatie Hwy
- 1 Crowne Commons Dr
- 108 Seagrass Station Rd
- 10 Nightingale Ln
- 11 Eagle Pointe Cir
