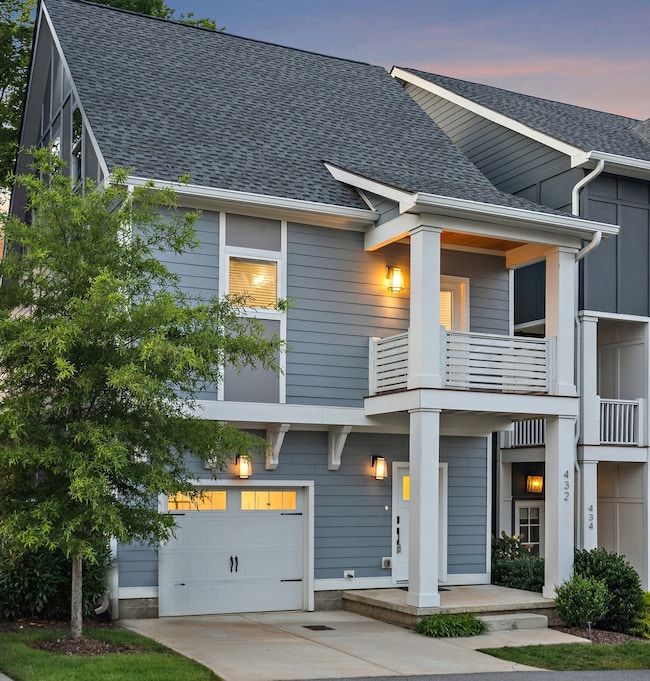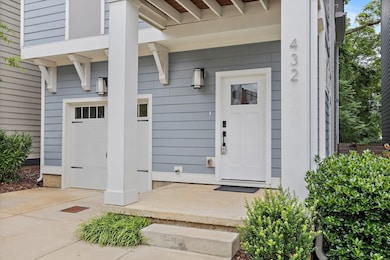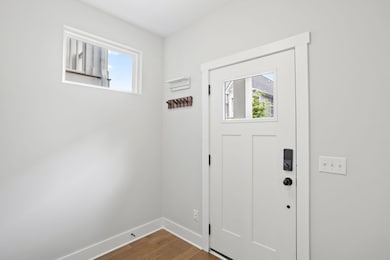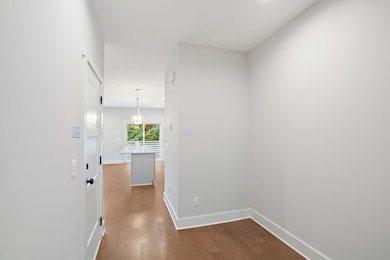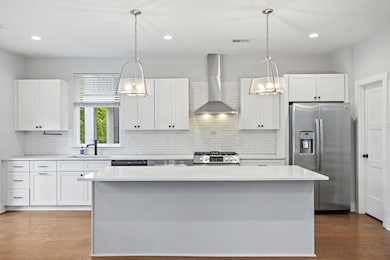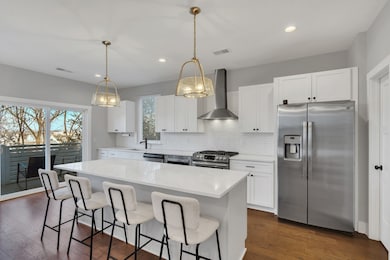432 Becanni Ln Nashville, TN 37209
Charlotte Park NeighborhoodHighlights
- Open Floorplan
- Wood Flooring
- No HOA
- Deck
- High Ceiling
- 4-minute walk to Charlotte Park
About This Home
This home in The Becanni is fully detached for extra privacy and peace, just minutes from downtown. Modern 3-bedroom layout with hardwood floors throughout, massive quartz kitchen island, and bright open living space. Flex bonus room perfect for home office, play space, gym, or lounge. Freshly painted main level and move-in ready. Enjoy easy parking with garage, driveway space, and extra street parking. Ultra low-maintenance fenced yard, private balcony, and direct access to Charlotte Park for walking, running, and fresh air. Low-maintenance living with HOA handling grounds care. This one checks every box for busy professionals wanting a safe investment for space, style, and location without the hassle. Enjoy the local culture of the neighborhood hot spots, right next to The Nations, plus a stone’s throw from major shopping retailers like Target, Costco, and Publix. Location, location, location.
Listing Agent
Onward Real Estate Brokerage Phone: 6158382202 License #368767 Listed on: 10/28/2025

Home Details
Home Type
- Single Family
Year Built
- Built in 2020
Parking
- 1 Car Attached Garage
- Front Facing Garage
- Garage Door Opener
- Driveway
Home Design
- Shingle Roof
Interior Spaces
- 1,923 Sq Ft Home
- Property has 1 Level
- Open Floorplan
- High Ceiling
- Ceiling Fan
- Combination Dining and Living Room
- Interior Storage Closet
Kitchen
- Oven or Range
- Microwave
- Dishwasher
- Kitchen Island
Flooring
- Wood
- Tile
Bedrooms and Bathrooms
- 3 Bedrooms
- Walk-In Closet
Laundry
- Dryer
- Washer
Outdoor Features
- Balcony
- Deck
- Covered Patio or Porch
Schools
- Cockrill Elementary School
- Moses Mckissack Middle School
- Pearl Cohn Magnet High School
Utilities
- Air Filtration System
- Central Heating and Cooling System
Additional Features
- Air Purifier
- Back Yard Fenced
Listing and Financial Details
- Property Available on 11/1/25
- Assessor Parcel Number 090121A01100CO
Community Details
Overview
- No Home Owners Association
- Becanni Subdivision
Pet Policy
- Pets Allowed
Map
Source: Realtracs
MLS Number: 3034699
- 430 Becanni Ln
- 426 Becanni Ln
- 413 Becanni Ln
- 411 Becanni Ln
- 601 Ries Ave
- 609 Croley Dr
- 6376 Ivy St
- 607B Croley Dr
- 6126 Robertson Ave
- 6124 Robertson Ave Unit 10
- 6311 Robertson Ave
- 6313 Robertson Ave
- 674 Westboro Dr
- 630 Freedom Place
- 569 Croley Dr Unit A
- 6311 James Ct
- 636 Westboro Dr
- 669 Westboro Dr
- 559 Croley Dr
- 651 Westboro Dr
- 616 Croley Dr
- 6224 Deal Ave
- 6228 Robertson Ave
- 720 William Howard Place
- 711 Croley Dr
- 625 James Ave
- 636b Vernon Ave
- 645 Nashua Ln Unit 201
- 647 Vernon Ave
- 666 Annex Ave
- 520 Foundry Dr
- 6305 Henry Ford Dr
- 677 Vernon Ave
- 510 Vernon Cir
- 6416 Henry Ford Dr
- 235 Sterling Point Cir
- 738 23rd St
- 514 Basswood Ave
- 429 Westboro Dr Unit B
- 510 Basswood Ave

