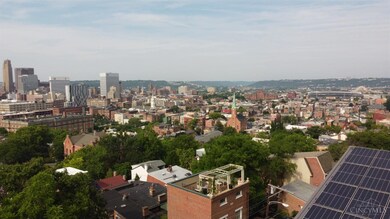PENDING
NEW CONSTRUCTION
432 Boal St Cincinnati, OH 45202
Mount Auburn NeighborhoodEstimated payment $10,390/month
Total Views
7,623
4
Beds
6
Baths
--
Sq Ft
--
Price per Sq Ft
Highlights
- New Construction
- River View
- Contemporary Architecture
- Walnut Hills High School Rated A+
- Heated Floor in Bathroom
- Wood Flooring
About This Home
New custom home with amazing panoramic views looking south of downtown and the Ohio River. Two outdoor terraces, one being covered with bar and grill for entertaining or relaxing. Large Terrace level open to Kitchen, Great Room & Bar. Agent has interest.
Home Details
Home Type
- Single Family
Est. Annual Taxes
- $4,988
Parking
- 3 Car Garage
- Front Facing Garage
- Garage Door Opener
- Driveway
- On-Street Parking
Property Views
- River
- City
Home Design
- New Construction
- Contemporary Architecture
- Poured Concrete
- Membrane Roofing
- Wood Siding
- Radon Mitigation System
Interior Spaces
- 3-Story Property
- Wet Bar
- Ceiling height of 9 feet or more
- Ceiling Fan
- Recessed Lighting
- Gas Fireplace
- ENERGY STAR Qualified Windows
- Insulated Windows
- Casement Windows
- Great Room with Fireplace
- Home Gym
- Basement Fills Entire Space Under The House
Kitchen
- Eat-In Kitchen
- Breakfast Bar
- Gas Cooktop
- Dishwasher
- ENERGY STAR Qualified Appliances
- Kitchen Island
- Solid Wood Cabinet
Flooring
- Wood
- Concrete
- Tile
Bedrooms and Bathrooms
- 4 Bedrooms
- Heated Floor in Bathroom
- Dual Vanity Sinks in Primary Bathroom
- Bathtub
- Built-In Shower Bench
Home Security
- Smart Security System
- Smart Lights or Controls
- Smart Thermostat
- Carbon Monoxide Detectors
- Fire and Smoke Detector
Outdoor Features
- Covered Deck
- Fire Pit
Utilities
- Zoned Heating
- Geothermal Heating and Cooling
- Electric Water Heater
Additional Features
- Smart Technology
- ENERGY STAR Qualified Equipment for Heating
- 4,269 Sq Ft Lot
- Property is near a bus stop
Community Details
- No Home Owners Association
Map
Create a Home Valuation Report for This Property
The Home Valuation Report is an in-depth analysis detailing your home's value as well as a comparison with similar homes in the area
Home Values in the Area
Average Home Value in this Area
Tax History
| Year | Tax Paid | Tax Assessment Tax Assessment Total Assessment is a certain percentage of the fair market value that is determined by local assessors to be the total taxable value of land and additions on the property. | Land | Improvement |
|---|---|---|---|---|
| 2024 | $4,964 | $78,320 | $78,320 | -- |
| 2023 | $4,973 | $78,320 | $78,320 | $0 |
| 2022 | $3,156 | $44,639 | $44,639 | $0 |
| 2021 | $0 | $0 | $0 | $0 |
Source: Public Records
Property History
| Date | Event | Price | List to Sale | Price per Sq Ft | Prior Sale |
|---|---|---|---|---|---|
| 01/22/2025 01/22/25 | Pending | -- | -- | -- | |
| 08/13/2024 08/13/24 | For Sale | $1,888,750 | +562.7% | -- | |
| 03/30/2021 03/30/21 | Off Market | $285,000 | -- | -- | |
| 12/30/2020 12/30/20 | Sold | $285,000 | -4.7% | -- | View Prior Sale |
| 11/18/2020 11/18/20 | Pending | -- | -- | -- | |
| 06/17/2020 06/17/20 | For Sale | $299,000 | -- | -- |
Source: MLS of Greater Cincinnati (CincyMLS)
Purchase History
| Date | Type | Sale Price | Title Company |
|---|---|---|---|
| Warranty Deed | $252,000 | None Listed On Document | |
| Warranty Deed | $128,250 | Hines Law Firm Llc |
Source: Public Records
Source: MLS of Greater Cincinnati (CincyMLS)
MLS Number: 1814800
APN: 086-0002-0476
Nearby Homes







