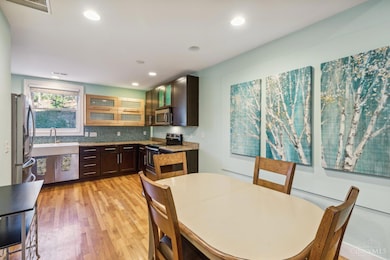
514 Dandridge St Cincinnati, OH 45202
Pendleton NeighborhoodEstimated payment $2,831/month
Highlights
- Deck
- Contemporary Architecture
- No HOA
- Walnut Hills High School Rated A+
- Wood Flooring
- Balcony
About This Home
Stunning single-family home in the heart of Over-the-Rhine! No HOA fees! This 2-bedroom, 1.5 bathroom house has a private 1-car garage! Enjoy three amazing outdoor spaces, including two balconies and a spacious deck. The open floor plan boasts a modern kitchen with granite countertops and stainless steel appliances. The primary suite features an adjoining bath, a private balcony, and a generous en-suite with a dual vanity. There is an incredible second bedroom on the second floor as well as the laundry. Enjoy the extra room off the garage that's perfect for a home gym! Nestled on a serene, no-outlet street in Pendleton, this home combines urban living with peaceful charm. This single family home has it all!
Home Details
Home Type
- Single Family
Est. Annual Taxes
- $7,474
Year Built
- Built in 2007
Lot Details
- 1,742 Sq Ft Lot
- Lot Dimensions are 24 x 100
- Cul-De-Sac
Parking
- 1 Car Attached Garage
- Oversized Parking
- Front Facing Garage
- Driveway
- On-Street Parking
Home Design
- Contemporary Architecture
- Brick Exterior Construction
- Membrane Roofing
Interior Spaces
- 1,259 Sq Ft Home
- Crown Molding
- Ceiling height of 9 feet or more
- Ceiling Fan
- Recessed Lighting
- Insulated Windows
- Panel Doors
- Partial Basement
- Fire and Smoke Detector
Kitchen
- Eat-In Kitchen
- Breakfast Bar
- Oven or Range
- Microwave
- Dishwasher
- Solid Wood Cabinet
- Disposal
Flooring
- Wood
- Concrete
- Tile
Bedrooms and Bathrooms
- 2 Bedrooms
- Dual Vanity Sinks in Primary Bathroom
Outdoor Features
- Balcony
- Deck
Utilities
- Forced Air Heating and Cooling System
- Heating System Uses Gas
- Gas Water Heater
- Cable TV Available
Community Details
- No Home Owners Association
Map
Home Values in the Area
Average Home Value in this Area
Tax History
| Year | Tax Paid | Tax Assessment Tax Assessment Total Assessment is a certain percentage of the fair market value that is determined by local assessors to be the total taxable value of land and additions on the property. | Land | Improvement |
|---|---|---|---|---|
| 2024 | $7,308 | $122,500 | $16,380 | $106,120 |
| 2023 | $7,474 | $122,500 | $16,380 | $106,120 |
| 2022 | $6,315 | $92,817 | $12,600 | $80,217 |
| 2021 | $6,079 | $92,817 | $12,600 | $80,217 |
| 2020 | $6,257 | $92,817 | $12,600 | $80,217 |
| 2019 | $4,843 | $65,720 | $6,300 | $59,420 |
| 2018 | $4,851 | $65,720 | $6,300 | $59,420 |
| 2017 | $447 | $65,720 | $6,300 | $59,420 |
| 2016 | $454 | $58,065 | $6,300 | $51,765 |
| 2015 | $409 | $58,065 | $6,300 | $51,765 |
| 2014 | $412 | $58,065 | $6,300 | $51,765 |
| 2013 | $419 | $58,065 | $6,300 | $51,765 |
Property History
| Date | Event | Price | Change | Sq Ft Price |
|---|---|---|---|---|
| 07/01/2025 07/01/25 | For Sale | $399,000 | -3.9% | $317 / Sq Ft |
| 04/24/2025 04/24/25 | For Sale | $415,000 | 0.0% | $330 / Sq Ft |
| 04/15/2025 04/15/25 | Off Market | $415,000 | -- | -- |
| 04/12/2025 04/12/25 | For Sale | $415,000 | +18.6% | $330 / Sq Ft |
| 02/26/2021 02/26/21 | Sold | $350,000 | -6.7% | $278 / Sq Ft |
| 01/17/2021 01/17/21 | Pending | -- | -- | -- |
| 01/06/2021 01/06/21 | For Sale | $375,000 | -- | $298 / Sq Ft |
Purchase History
| Date | Type | Sale Price | Title Company |
|---|---|---|---|
| Warranty Deed | $350,000 | None Available | |
| Warranty Deed | $165,900 | Attorney | |
| Sheriffs Deed | $190,000 | Attorney |
Mortgage History
| Date | Status | Loan Amount | Loan Type |
|---|---|---|---|
| Open | $200,000 | New Conventional | |
| Previous Owner | $16,500 | Future Advance Clause Open End Mortgage | |
| Previous Owner | $132,720 | New Conventional | |
| Previous Owner | $16,590 | Unknown | |
| Previous Owner | $171,000 | Future Advance Clause Open End Mortgage | |
| Previous Owner | $541,000 | Future Advance Clause Open End Mortgage |
Similar Homes in Cincinnati, OH
Source: MLS of Greater Cincinnati (CincyMLS)
MLS Number: 1846452
APN: 075-0002-0250
- 535 Liberty Hill
- 537 Liberty Hill
- 517 E 13th St
- 446 Liberty Hill
- 534 Liberty Hill
- 516 E 12th St
- 522 E 12th St
- 1330 Broadway St
- 1308 Broadway St
- 500 Milton St
- 412 Liberty Hill
- 530 Reading Rd
- 432 Milton St
- 544 Milton St
- 1351 Broadway St
- B Boal St
- 432 Boal St
- 446 Boal St
- 1619 Broadway St
- 410 Reading Rd
- 521 E 13th St Unit 1
- 521 E 13th St Unit 1
- 504 E 12th St
- 424 Liberty Hill Unit ID1056033P
- 424 Liberty Hill Unit ID1056023P
- 424 Liberty Hill Unit ID1056018P
- 424 Liberty Hill Unit ID1056028P
- 424 Liberty Hill Unit ID1056036P
- 1304 Broadway St Unit ID1056031P
- 1304 Broadway St Unit ID1056129P
- 1304 Broadway St Unit ID1056130P
- 1304 Broadway St Unit ID1056029P
- 400 E 13th St Unit ID1056132P
- 400 E 13th St Unit ID1056131P
- 435 Milton St Unit ID1056136P
- 409 Milton St Unit . 3
- 318 E 14th St Unit 316 #2
- 1310 Sycamore St
- 309 E 13th St Unit 13
- 309 E 13th St Unit 7






