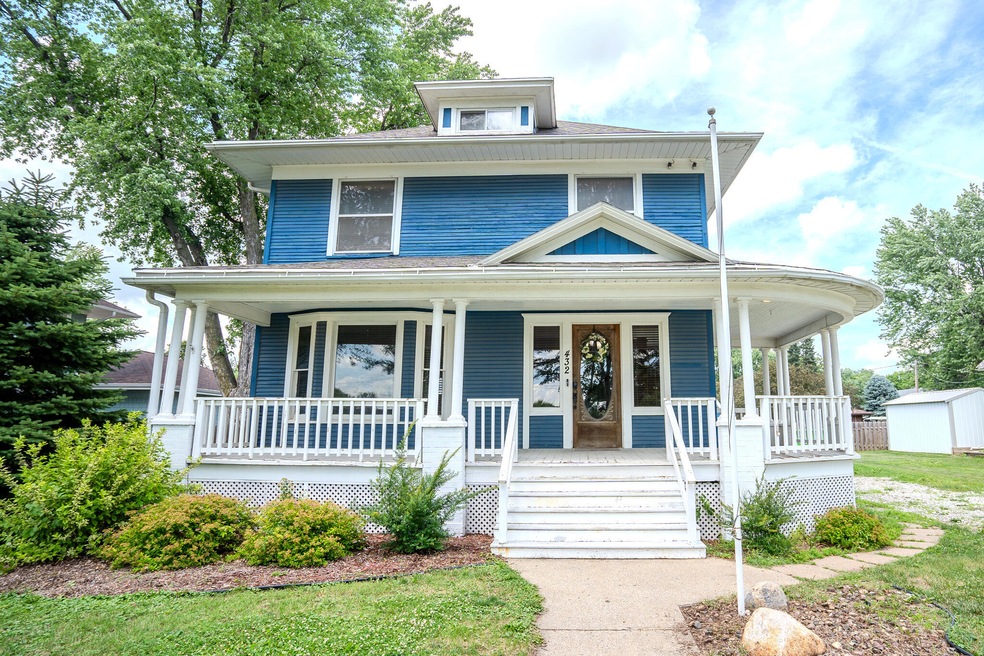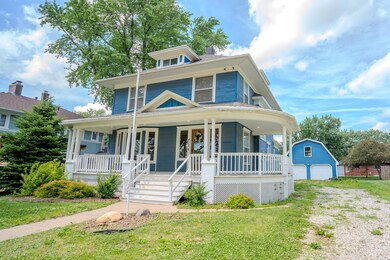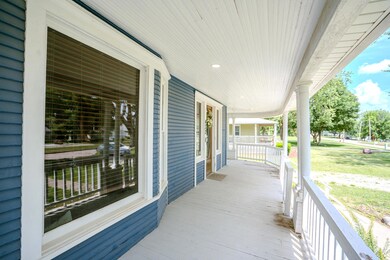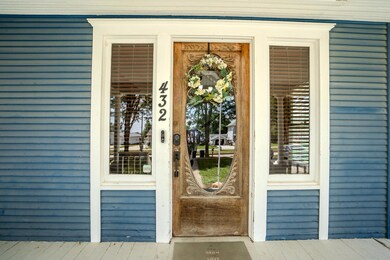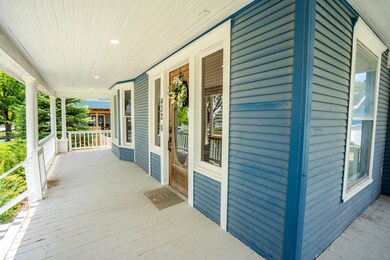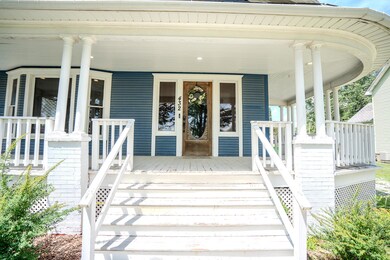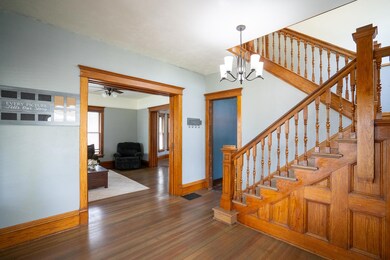432 Broadway St Carson, IA 51525
Estimated payment $1,779/month
Highlights
- Garage Apartment
- Wood Flooring
- No HOA
- Deck
- Solid Surface Countertops
- Formal Dining Room
About This Home
Step into timeless elegance with this beautiful 2-story Victorian home featuring 3 spacious bedrooms and 2 full baths. The inviting wrap-around porch sets the tone for classic charm and modern comfort. Inside, you'll find original woodwork, pocket doors, an open grand staircase, and gleaming hardwood floors throughout. The fully updated kitchen boasts custom cabinets, granite countertops, and a large island?perfect for entertaining. Enjoy the formal dining room and the convenience of main floor laundry. The finished basement offers great extra space for a family room, office, or guest area. Outside, an oversized 2-car garage with loft provides endless options for storage, hobbies, or a studio. Just 30 minutes from the metro, this gem blends historic beauty with modern updates. A must-see!
Home Details
Home Type
- Single Family
Est. Annual Taxes
- $3,772
Year Built
- Built in 1900
Lot Details
- Lot Dimensions are 74 x 159
- Level Lot
Home Design
- Frame Construction
- Composition Roof
Interior Spaces
- 3-Story Property
- Woodwork
- Ceiling Fan
- Family Room
- Living Room
- Formal Dining Room
- Wood Flooring
- Fire and Smoke Detector
- Laundry on main level
Kitchen
- Gas Range
- Microwave
- Dishwasher
- Solid Surface Countertops
- Snack Bar or Counter
Bedrooms and Bathrooms
- 3 Bedrooms
- Primary bedroom located on second floor
- Walk-In Closet
- 2 Bathrooms
Partially Finished Basement
- Partial Basement
- Recreation or Family Area in Basement
Parking
- 2 Car Detached Garage
- Garage Apartment
Outdoor Features
- Deck
- Porch
Schools
- Riverside Elementary School
- Riverside Community Middle School
- Riverside Community High School
Utilities
- Forced Air Heating and Cooling System
- Gas Water Heater
- Cable TV Available
Community Details
- No Home Owners Association
Map
Home Values in the Area
Average Home Value in this Area
Tax History
| Year | Tax Paid | Tax Assessment Tax Assessment Total Assessment is a certain percentage of the fair market value that is determined by local assessors to be the total taxable value of land and additions on the property. | Land | Improvement |
|---|---|---|---|---|
| 2024 | $3,714 | $224,400 | $17,700 | $206,700 |
| 2023 | $3,772 | $224,400 | $17,700 | $206,700 |
| 2022 | $2,620 | $175,000 | $13,900 | $161,100 |
| 2021 | $3,919 | $138,000 | $13,900 | $124,100 |
| 2020 | $2,354 | $138,000 | $13,900 | $124,100 |
| 2019 | $2,464 | $123,072 | $12,653 | $110,419 |
| 2018 | $2,384 | $123,072 | $12,653 | $110,419 |
| 2017 | $2,476 | $123,072 | $12,653 | $110,419 |
| 2015 | $2,470 | $123,072 | $12,653 | $110,419 |
| 2014 | $2,468 | $123,072 | $12,653 | $110,419 |
Property History
| Date | Event | Price | Change | Sq Ft Price |
|---|---|---|---|---|
| 08/29/2025 08/29/25 | Pending | -- | -- | -- |
| 08/27/2025 08/27/25 | For Sale | $275,000 | 0.0% | $115 / Sq Ft |
| 07/21/2025 07/21/25 | Pending | -- | -- | -- |
| 06/26/2025 06/26/25 | For Sale | $275,000 | +48.6% | $115 / Sq Ft |
| 03/12/2021 03/12/21 | Sold | $185,000 | +2.8% | $66 / Sq Ft |
| 02/01/2021 02/01/21 | Pending | -- | -- | -- |
| 01/14/2021 01/14/21 | Price Changed | $180,000 | -2.7% | $64 / Sq Ft |
| 12/14/2020 12/14/20 | Price Changed | $185,000 | -5.1% | $66 / Sq Ft |
| 12/08/2020 12/08/20 | For Sale | $195,000 | 0.0% | $70 / Sq Ft |
| 09/26/2020 09/26/20 | Pending | -- | -- | -- |
| 09/02/2020 09/02/20 | For Sale | $195,000 | 0.0% | $70 / Sq Ft |
| 09/02/2020 09/02/20 | Price Changed | $195,000 | +5.4% | $70 / Sq Ft |
| 08/30/2020 08/30/20 | Off Market | $185,000 | -- | -- |
| 05/12/2020 05/12/20 | For Sale | $220,000 | -- | $79 / Sq Ft |
Purchase History
| Date | Type | Sale Price | Title Company |
|---|---|---|---|
| Warranty Deed | $185,000 | None Available | |
| Quit Claim Deed | -- | None Listed On Document | |
| Warranty Deed | $138,000 | Mrt |
Mortgage History
| Date | Status | Loan Amount | Loan Type |
|---|---|---|---|
| Open | $189,255 | VA | |
| Previous Owner | $12,000 | Credit Line Revolving | |
| Previous Owner | $115,260 | Adjustable Rate Mortgage/ARM | |
| Previous Owner | $131,100 | New Conventional |
Source: Southwest Iowa Association of Realtors®
MLS Number: 25-1251
APN: 7440-02-331-010
- 549 Washington St
- Lot 22 Tibbles Addition St
- Lot 21 Tibbles Addition St
- Lot 20 Tibbles Addition St
- Lot 18 Tibbles Addition St
- Lot 11 Tibbles Addition St
- Lot 5 Tibbles Addition St
- 21 Lot Tibbles Addition St
- 11 Lot Tibbles Addition
- 18 Lot Tibbles Addition St
- LOT 12 Grace St
- 5 Tibbles Addition St
- 22 Lot Tibbles Addition St
- 20 Lot Tibbles Addition St
- 44290 Chestnut Rd
- 11688 425th St
- 605 Pioneer Ave
- 450TH Cottonwood Rd
- 401 Glass St
- 413 S Gates St
- 414 4th St
- 106 Harrison St
- 2404 N 8th St Unit 86
- 2404 N 8th St Unit 103
- 720 Valley View Dr
- 2009 Sherwood Ct
- 2704 E Kanesville Blvd
- 901 Franklin Ave
- 317 North Ave
- 38 Dillman Dr
- 105 Landmark Dr
- 711 Nuckolls St
- 211 Marian Ave
- 205 Park Ave Unit 3
- 1105 S 3rd St
- 1106 Marshall Ave
- 8 S 6th St
- 649 Parkwild Dr Unit 3-F7
- 649 Parkwild Dr Unit 2-C11
- 649 Parkwild Dr Unit 2-D7
