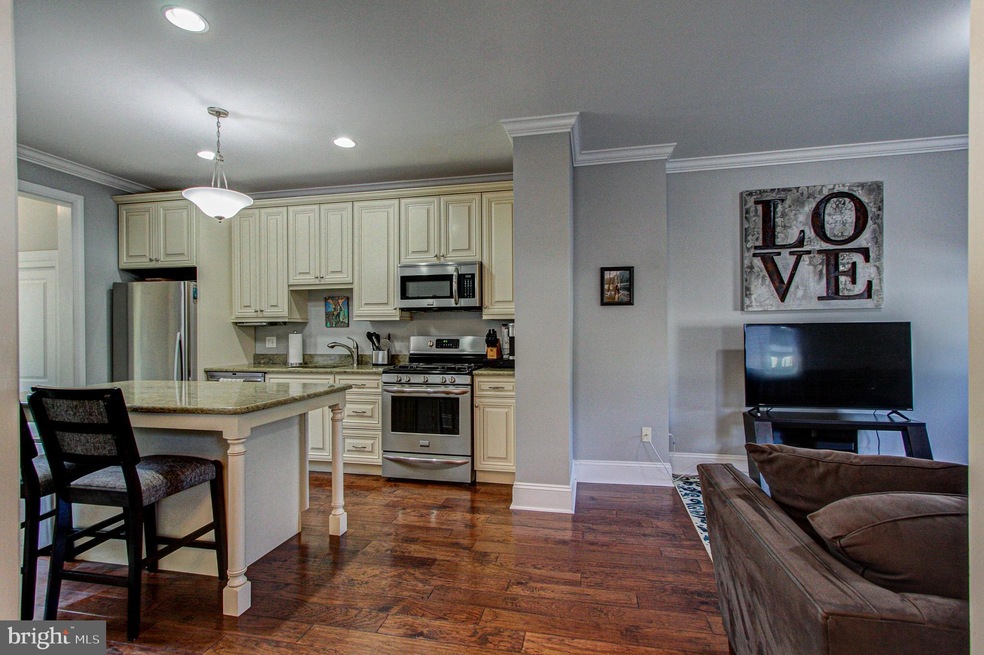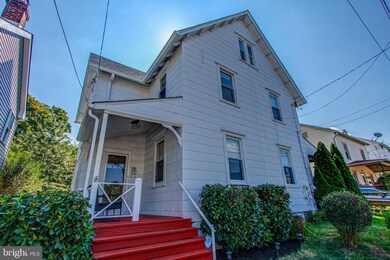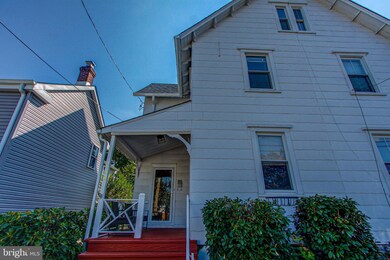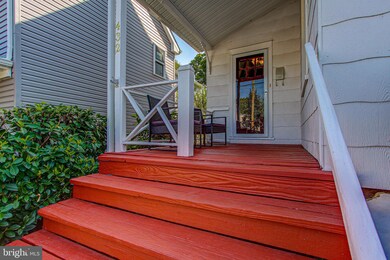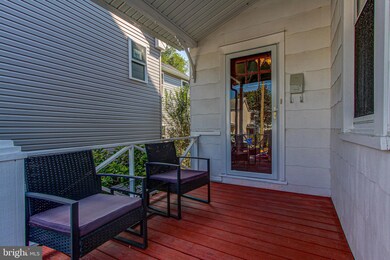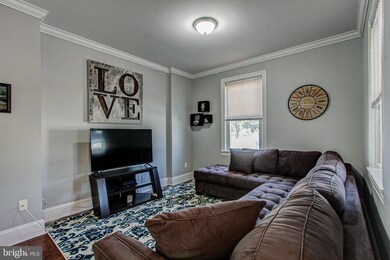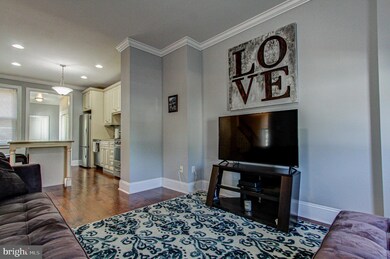
432 Cedar St Jenkintown, PA 19046
Jenkintown NeighborhoodHighlights
- Open Floorplan
- Traditional Architecture
- No HOA
- Jenkintown Elementary School Rated A
- Combination Kitchen and Living
- Upgraded Countertops
About This Home
As of October 2022Welcome to your home sweet home! This beautifully updated twin in the center of Jenkintown Borough is a must see. As you approach the home you are greeted by a sizable freshly painted front porch overlooking Moretti Park. Walkthrough the front door and you will fall in love with the open concept first floor. The gourmet kitchen boasts an oversized island with multiple seats, gas cooking, and granite countertops. Having 9 foot ceilings and crown molding gives an even more grand feeling. Immediately off the kitchen, you will find a generously sized mudroom/ laundry room combination. A FULL bathroom rounds out this floor. On the second level you will find two bedrooms. The spacious primary bedroom offers a full bathroom and walk in closet. There are many options for utilizing the space on the third floor whether that be for a 3rd bedroom, media room, or home office space or potentially all three because space is not an issue up there! Other features of this home are a well maintained backyard, basement with additional storage space, and being within walking distance of restaurants, shopping, and transit. You are not going to want to miss this one. Schedule your showing today!
Last Agent to Sell the Property
Keller Williams Real Estate-Montgomeryville License #RS341153 Listed on: 08/27/2022

Townhouse Details
Home Type
- Townhome
Est. Annual Taxes
- $5,816
Year Built
- Built in 1870
Lot Details
- 2,950 Sq Ft Lot
- Lot Dimensions are 25.00 x 0.00
- Property is in excellent condition
Parking
- On-Street Parking
Home Design
- Semi-Detached or Twin Home
- Traditional Architecture
- Shingle Roof
- Asbestos
Interior Spaces
- 1,254 Sq Ft Home
- Property has 3 Levels
- Open Floorplan
- Crown Molding
- Ceiling height of 9 feet or more
- Ceiling Fan
- Recessed Lighting
- Combination Kitchen and Living
- Carpet
- Laundry on main level
- Unfinished Basement
Kitchen
- Eat-In Kitchen
- Kitchen Island
- Upgraded Countertops
Bedrooms and Bathrooms
- 3 Main Level Bedrooms
- En-Suite Bathroom
- Walk-In Closet
- 2 Full Bathrooms
- Bathtub with Shower
- Walk-in Shower
Utilities
- Forced Air Heating and Cooling System
- Cooling System Utilizes Natural Gas
- Natural Gas Water Heater
- Cable TV Available
Community Details
- No Home Owners Association
- Jenkintown Subdivision
Listing and Financial Details
- Tax Lot 57
- Assessor Parcel Number 10-00-00160-001
Ownership History
Purchase Details
Home Financials for this Owner
Home Financials are based on the most recent Mortgage that was taken out on this home.Purchase Details
Purchase Details
Home Financials for this Owner
Home Financials are based on the most recent Mortgage that was taken out on this home.Purchase Details
Purchase Details
Home Financials for this Owner
Home Financials are based on the most recent Mortgage that was taken out on this home.Similar Homes in the area
Home Values in the Area
Average Home Value in this Area
Purchase History
| Date | Type | Sale Price | Title Company |
|---|---|---|---|
| Deed | $335,000 | -- | |
| Interfamily Deed Transfer | -- | None Available | |
| Deed | $230,000 | None Available | |
| Interfamily Deed Transfer | -- | None Available | |
| Deed | $80,000 | None Available |
Mortgage History
| Date | Status | Loan Amount | Loan Type |
|---|---|---|---|
| Open | $318,250 | New Conventional | |
| Previous Owner | $223,100 | New Conventional | |
| Previous Owner | $142,500 | New Conventional | |
| Previous Owner | $56,250 | No Value Available |
Property History
| Date | Event | Price | Change | Sq Ft Price |
|---|---|---|---|---|
| 10/14/2022 10/14/22 | Sold | $335,000 | +4.7% | $267 / Sq Ft |
| 08/28/2022 08/28/22 | Pending | -- | -- | -- |
| 08/27/2022 08/27/22 | For Sale | $320,000 | +39.1% | $255 / Sq Ft |
| 04/25/2017 04/25/17 | Sold | $230,000 | -4.1% | $183 / Sq Ft |
| 01/29/2017 01/29/17 | Pending | -- | -- | -- |
| 01/09/2017 01/09/17 | For Sale | $239,900 | 0.0% | $191 / Sq Ft |
| 12/11/2016 12/11/16 | Pending | -- | -- | -- |
| 11/10/2016 11/10/16 | For Sale | $239,900 | +199.9% | $191 / Sq Ft |
| 01/27/2012 01/27/12 | Sold | $80,000 | 0.0% | $77 / Sq Ft |
| 11/25/2011 11/25/11 | Pending | -- | -- | -- |
| 11/20/2011 11/20/11 | For Sale | $80,000 | -- | $77 / Sq Ft |
Tax History Compared to Growth
Tax History
| Year | Tax Paid | Tax Assessment Tax Assessment Total Assessment is a certain percentage of the fair market value that is determined by local assessors to be the total taxable value of land and additions on the property. | Land | Improvement |
|---|---|---|---|---|
| 2024 | $6,455 | $100,860 | -- | -- |
| 2023 | $6,105 | $100,860 | $0 | $0 |
| 2022 | $5,817 | $100,860 | $0 | $0 |
| 2021 | $5,636 | $100,860 | $0 | $0 |
| 2020 | $5,468 | $100,860 | $0 | $0 |
| 2019 | $5,373 | $100,860 | $0 | $0 |
| 2018 | $3,646 | $100,860 | $0 | $0 |
| 2017 | $5,102 | $100,860 | $0 | $0 |
| 2016 | $5,063 | $100,860 | $0 | $0 |
| 2015 | $4,940 | $100,860 | $0 | $0 |
| 2014 | $4,838 | $100,860 | $0 | $0 |
Agents Affiliated with this Home
-
J
Seller's Agent in 2022
JACKIE Donohue
Keller Williams Real Estate-Montgomeryville
(215) 431-3047
1 in this area
67 Total Sales
-

Buyer's Agent in 2022
Dave Batty
Keller Williams Realty Devon-Wayne
(610) 955-5392
1 in this area
338 Total Sales
-

Seller's Agent in 2017
Joseph Mongan
Long & Foster Real Estate, Inc.
(267) 688-6468
2 in this area
55 Total Sales
-

Buyer's Agent in 2017
Christina Trost
Coldwell Banker Realty
(610) 633-2502
12 Total Sales
-
B
Seller's Agent in 2012
Barbara Louridas
BHHS Fox & Roach
(215) 429-9605
6 Total Sales
-

Buyer's Agent in 2012
Al Cianfarini
RE/MAX
(215) 517-8800
6 in this area
92 Total Sales
Map
Source: Bright MLS
MLS Number: PAMC2050382
APN: 10-00-00160-001
- 426 Maple St
- 512 Leedom St
- 502 Elm Ave
- 809 Cloverly Ave
- 401 Linden St
- 220 York Rd
- 213 Walnut St
- 600 Runnymede Ave
- 302 Rodman Ave
- 630 Washington Ln
- 906 Greenwood Ave
- 575 Wanamaker Rd
- 543 Wanamaker Rd
- 200 Hillside Ave Unit 20
- 1602 Upland Ave
- 547 Baeder Rd
- 309 Florence Ave Unit 119-N
- 309 Florence Ave Unit 428-N
- 309 Florence Ave Unit 401-N
- 309 Florence Ave Unit 414-N
