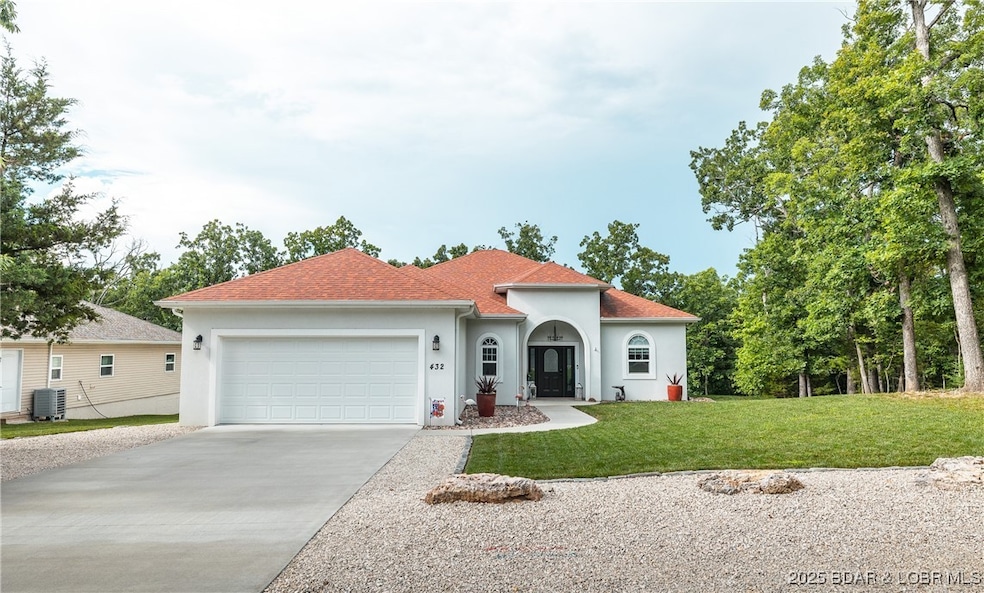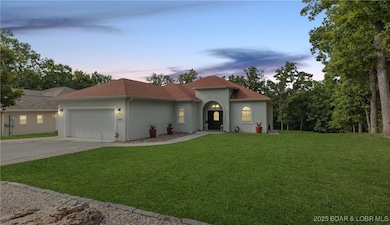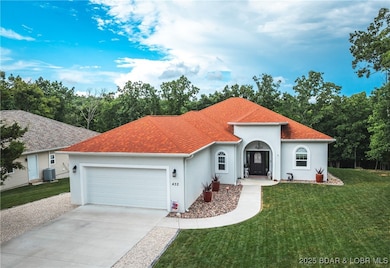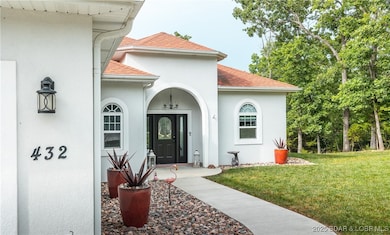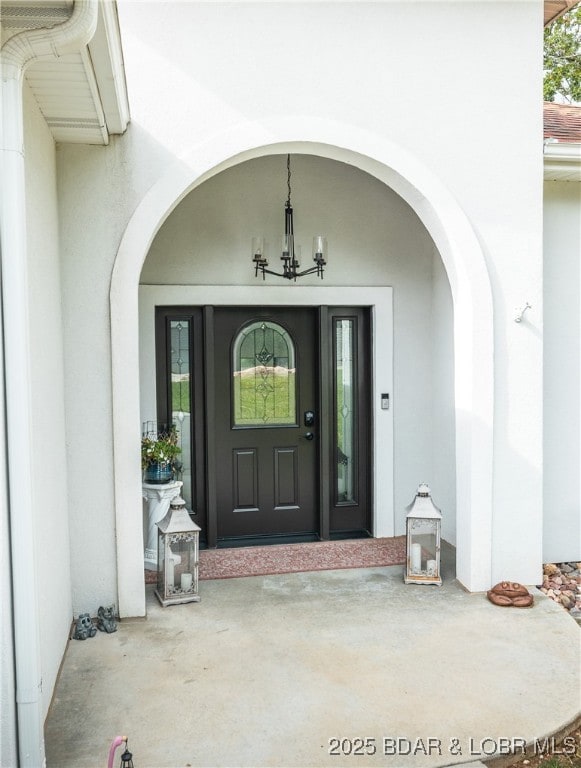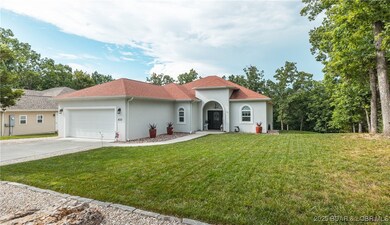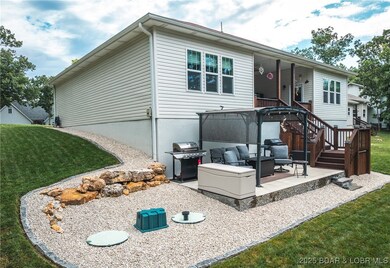432 Cornett Branch Rd Lake Ozark, MO 65049
Estimated payment $2,904/month
Highlights
- Community Boat Facilities
- Indoor Pool
- Clubhouse
- Fitness Center
- Lake Privileges
- Deck
About This Home
Welcome to this stunning 3-bed, 2-bath home in the Four Seasons! From the moment you arrive, you’ll be impressed! Many exterior/landscaping improvements have been done including Leaf Guard Gutter System! The inviting entryway complimented with an Anderson front door sets the tone for attention to detail that you'll find throughout! Inside you'll find 10-foot ceilings, and a spacious floor plan creating an open atmosphere. The kitchen features gorgeous granite counters, stainless steel appliances, custom cabinetry & a large island. The primary suite is a true retreat! The ensuite bathroom offers spa-like amenities, including a soaking tub, his-and-her vanities, a walk-in tile shower & walk-in closet. 2 guest bedrooms are located on the opposite side of the home, providing privacy for guests. The rear deck and additional patio with a built-in awning allow space to entertain & don't forget the built-in pads, ready for a game of bags. The adjacent lot is also available for purchase for additional privacy! This home also provides top of line amenities such as 3 outdoor pools and a newly built aquatic center, tennis courts, dog park, campground, and much more.
Listing Agent
EXP Realty, LLC Brokerage Phone: (866) 224-1761 License #2018012693 Listed on: 07/05/2025

Home Details
Home Type
- Single Family
Est. Annual Taxes
- $2,515
Year Built
- Built in 2021
Lot Details
- 0.36 Acre Lot
- Lot Dimensions are 80x200x80x200
HOA Fees
- $72 Monthly HOA Fees
Parking
- 2 Car Attached Garage
- Driveway
Home Design
- Slab Foundation
- Poured Concrete
- Vinyl Siding
- Stucco
Interior Spaces
- 2,139 Sq Ft Home
- 1-Story Property
- Coffered Ceiling
- Tray Ceiling
- Vaulted Ceiling
- Ceiling Fan
- Electric Fireplace
- Tile Flooring
- Attic
Kitchen
- Stove
- Range
- Microwave
- Dishwasher
- Disposal
Bedrooms and Bathrooms
- 3 Bedrooms
- Walk-In Closet
- 2 Full Bathrooms
- Hydromassage or Jetted Bathtub
- Walk-in Shower
Accessible Home Design
- Low Threshold Shower
Outdoor Features
- Indoor Pool
- Lake Privileges
- Deck
- Covered Patio or Porch
Utilities
- Forced Air Heating and Cooling System
- Septic Tank
- Cable TV Available
Listing and Financial Details
- Exclusions: Washer/Dryer, Upright Freezer in laundry room, outside fridge on the deck, Seller's Personal Items and all furnishings
- Assessor Parcel Number 01402000000011033000
Community Details
Overview
- Association fees include reserve fund, road maintenance
- Kays Point #2 Subdivision
Amenities
- Clubhouse
Recreation
- Community Boat Facilities
- Tennis Courts
- Community Playground
- Fitness Center
- Community Pool
- Dog Park
Map
Home Values in the Area
Average Home Value in this Area
Tax History
| Year | Tax Paid | Tax Assessment Tax Assessment Total Assessment is a certain percentage of the fair market value that is determined by local assessors to be the total taxable value of land and additions on the property. | Land | Improvement |
|---|---|---|---|---|
| 2025 | $2,423 | $45,780 | $0 | $0 |
| 2024 | $2,515 | $45,780 | $0 | $0 |
| 2023 | $2,446 | $45,780 | $0 | $0 |
| 2022 | $2,446 | $45,780 | $0 | $0 |
| 2021 | $43 | $810 | $0 | $0 |
| 2020 | $43 | $800 | $0 | $0 |
| 2019 | $43 | $800 | $0 | $0 |
| 2018 | $43 | $800 | $0 | $0 |
| 2017 | $39 | $800 | $0 | $0 |
| 2016 | $38 | $800 | $0 | $0 |
| 2015 | $37 | $800 | $0 | $0 |
| 2014 | $37 | $800 | $0 | $0 |
| 2013 | -- | $800 | $0 | $0 |
Property History
| Date | Event | Price | List to Sale | Price per Sq Ft | Prior Sale |
|---|---|---|---|---|---|
| 08/30/2025 08/30/25 | Price Changed | $499,900 | -2.7% | $234 / Sq Ft | |
| 08/06/2025 08/06/25 | Price Changed | $514,000 | -1.9% | $240 / Sq Ft | |
| 07/20/2025 07/20/25 | Price Changed | $524,000 | -2.0% | $245 / Sq Ft | |
| 07/05/2025 07/05/25 | For Sale | $534,900 | +15.0% | $250 / Sq Ft | |
| 05/02/2022 05/02/22 | Sold | -- | -- | -- | View Prior Sale |
| 04/02/2022 04/02/22 | Pending | -- | -- | -- | |
| 03/16/2022 03/16/22 | For Sale | $465,000 | -- | $222 / Sq Ft |
Purchase History
| Date | Type | Sale Price | Title Company |
|---|---|---|---|
| Deed | $393,750 | First Title Ins Agency Inc | |
| Grant Deed | -- | First Title Ins Agency Inc | |
| Deed | -- | -- |
Mortgage History
| Date | Status | Loan Amount | Loan Type |
|---|---|---|---|
| Open | $315,000 | New Conventional |
Source: Bagnell Dam Association of REALTORS®
MLS Number: 3578637
APN: 01-4.0-20.0-000.0-011-033.000
- Lot 489 Parker Pt Rd
- Lot 479 Parker Point
- Lot 652 Clover Point
- Lot652 Clover Point
- TBD Ridge Rd
- Lot 35 Cornett Dr
- Lot 29 Cornett Dr
- 189 Cornett Dr
- Lot 34 Kays Point
- Lot 109 Kays Point
- Lot 112 Kays Point Rd
- Lot 198 Kays Point Rd
- 376 Kays Point Rd
- Lot 371 Cornette Cove #2
- 348 Austin Cir
- 114 Timber Ridge Ln
- 254 White Oak Dr
- Lot 496 Akron Ct
- Lot 456 Cambridge Dr
- #518 Cambridge Dr
