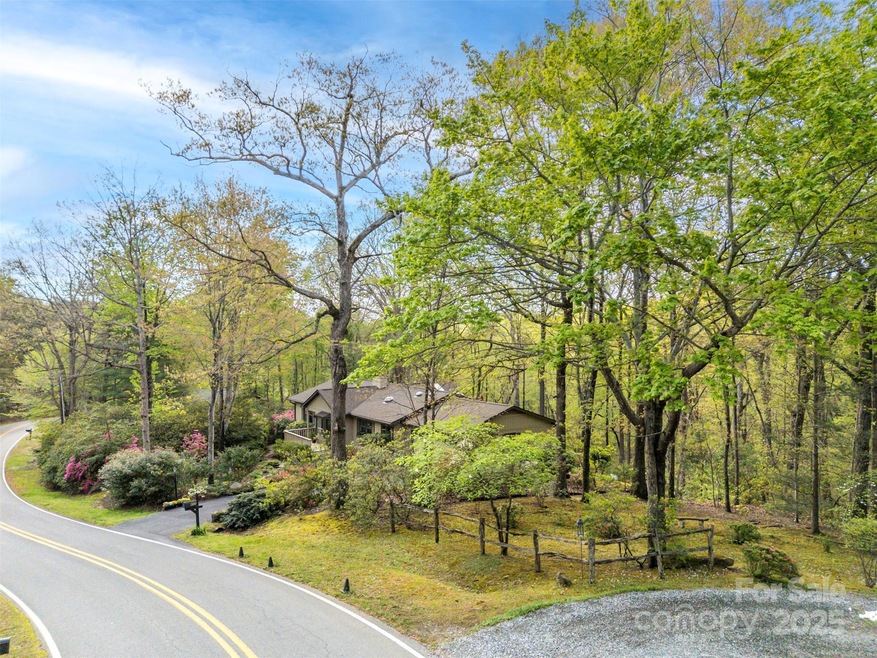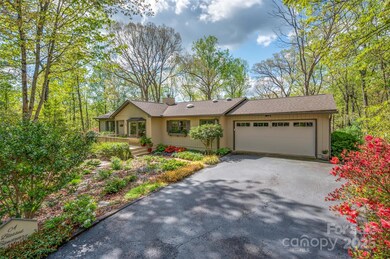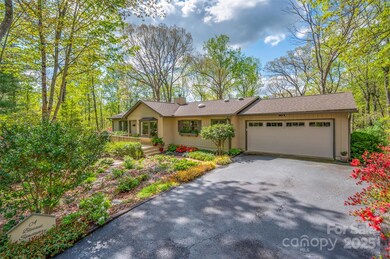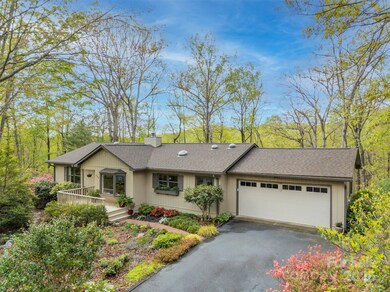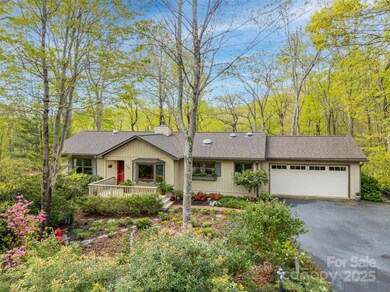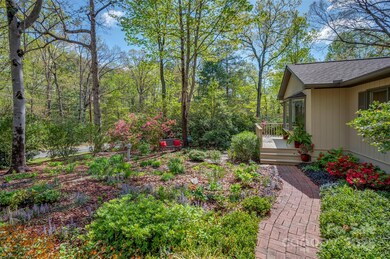
3
Beds
2
Baths
1,782
Sq Ft
0.67
Acres
Highlights
- Mountain View
- Private Lot
- Wood Flooring
- Deck
- Wooded Lot
- Cul-De-Sac
About This Home
As of July 2025Immaculate cottage on one of the highest streets in Gillette Woods, Tryon's premiere neighborhood. Extensive list of updates. Winter mountain views, and all the privacy of the wooded mountain slopes all around and the quiet cut-de-sac street.
Home Details
Home Type
- Single Family
Est. Annual Taxes
- $1,570
Year Built
- Built in 1990
Lot Details
- Front Green Space
- Cul-De-Sac
- Private Lot
- Steep Slope
- Wooded Lot
Parking
- 2 Car Attached Garage
- Driveway
Home Design
- Wood Siding
Interior Spaces
- 1-Story Property
- Insulated Windows
- Living Room with Fireplace
- Mountain Views
- Crawl Space
- Pull Down Stairs to Attic
- Laundry Room
Kitchen
- Gas Range
- Microwave
- Dishwasher
Flooring
- Wood
- Tile
Bedrooms and Bathrooms
- 3 Main Level Bedrooms
- 2 Full Bathrooms
Outdoor Features
- Deck
- Front Porch
Schools
- Tryon Elementary School
- Polk Middle School
- Polk High School
Utilities
- Heat Pump System
- Septic Tank
Community Details
- Voluntary home owners association
- Gillette Woods Subdivision
Listing and Financial Details
- Assessor Parcel Number P37-12
Ownership History
Date
Name
Owned For
Owner Type
Purchase Details
Listed on
May 8, 2025
Closed on
Jul 8, 2025
Sold by
Hemenway Joanne M
Bought by
Riley Ronald Wade and Riley Diane Elizabeth
Seller's Agent
Jeff Byrd
Walker Wallace and Emerson Realty
Buyer's Agent
Jeff Byrd
Walker Wallace and Emerson Realty
List Price
$456,500
Sold Price
$456,500
Views
1
Home Financials for this Owner
Home Financials are based on the most recent Mortgage that was taken out on this home.
Avg. Annual Appreciation
-5.32%
Original Mortgage
$433,675
Outstanding Balance
$433,675
Interest Rate
6.88%
Mortgage Type
New Conventional
Estimated Equity
$21,828
Purchase Details
Listed on
May 26, 2018
Closed on
Jun 28, 2018
Sold by
Est Foster Maxie N and Flynn-Egerton Ex Nancy
Bought by
Hemenway Joanne M
Seller's Agent
Jeremy Wood
SC NC Realty
Buyer's Agent
Steph Caldwell
Mosaic Community Lifestyle Realty
List Price
$198,500
Sold Price
$200,250
Premium/Discount to List
$1,750
0.88%
Home Financials for this Owner
Home Financials are based on the most recent Mortgage that was taken out on this home.
Avg. Annual Appreciation
12.40%
Original Mortgage
$300,375
Interest Rate
4.5%
Mortgage Type
FHA
Purchase Details
Closed on
Dec 31, 1997
Bought by
Foster Maxie N
Similar Homes in Tryon, NC
Create a Home Valuation Report for This Property
The Home Valuation Report is an in-depth analysis detailing your home's value as well as a comparison with similar homes in the area
Home Values in the Area
Average Home Value in this Area
Purchase History
| Date | Type | Sale Price | Title Company |
|---|---|---|---|
| Warranty Deed | $456,500 | None Listed On Document | |
| Warranty Deed | $456,500 | None Listed On Document | |
| Warranty Deed | $200,500 | -- | |
| Deed | -- | -- |
Source: Public Records
Mortgage History
| Date | Status | Loan Amount | Loan Type |
|---|---|---|---|
| Open | $433,675 | New Conventional | |
| Closed | $433,675 | New Conventional | |
| Previous Owner | $240,000 | New Conventional | |
| Previous Owner | $300,375 | FHA |
Source: Public Records
Property History
| Date | Event | Price | Change | Sq Ft Price |
|---|---|---|---|---|
| 07/15/2025 07/15/25 | Sold | $456,500 | 0.0% | $256 / Sq Ft |
| 05/08/2025 05/08/25 | Pending | -- | -- | -- |
| 05/08/2025 05/08/25 | For Sale | $456,500 | +128.0% | $256 / Sq Ft |
| 06/28/2018 06/28/18 | Sold | $200,250 | +0.9% | $119 / Sq Ft |
| 05/31/2018 05/31/18 | Pending | -- | -- | -- |
| 05/26/2018 05/26/18 | For Sale | $198,500 | -- | $118 / Sq Ft |
Source: Canopy MLS (Canopy Realtor® Association)
Tax History Compared to Growth
Tax History
| Year | Tax Paid | Tax Assessment Tax Assessment Total Assessment is a certain percentage of the fair market value that is determined by local assessors to be the total taxable value of land and additions on the property. | Land | Improvement |
|---|---|---|---|---|
| 2024 | $1,570 | $220,695 | $24,120 | $196,575 |
| 2023 | $1,526 | $220,695 | $24,120 | $196,575 |
| 2022 | $1,495 | $220,695 | $24,120 | $196,575 |
| 2021 | $1,451 | $220,695 | $24,120 | $196,575 |
| 2020 | $1,219 | $169,600 | $24,120 | $145,480 |
| 2019 | $1,219 | $169,600 | $24,120 | $145,480 |
| 2018 | $1,143 | $169,600 | $24,120 | $145,480 |
| 2017 | $1,097 | $184,442 | $24,120 | $160,322 |
| 2016 | $1,168 | $184,442 | $24,120 | $160,322 |
| 2015 | $1,156 | $0 | $0 | $0 |
| 2014 | $1,120 | $0 | $0 | $0 |
| 2013 | -- | $0 | $0 | $0 |
Source: Public Records
Agents Affiliated with this Home
-
J
Seller's Agent in 2025
Jeff Byrd
Walker Wallace and Emerson Realty
-
J
Seller's Agent in 2018
Jeremy Wood
SC NC Realty
-
S
Buyer's Agent in 2018
Steph Caldwell
Mosaic Community Lifestyle Realty
Map
Source: Canopy MLS (Canopy Realtor® Association)
MLS Number: 4256498
APN: P37-12
Nearby Homes
- 56 Cardinal Cir
- 1463 Carolina Dr
- 2045 Hogback Mountain Rd
- 45 Dogwood Dr
- 55 Lanier St
- 502 Caledonia Loop
- 34 Lockhart Rd
- 524 Caledonia Loop
- 85 Red Bird Rd
- 77 Chestnut St Unit Oak Hall 301
- 77 Chestnut St
- 330 Carolina Dr
- 160 Hidden Hill Rd
- - Melrose Mountain Rd Unit 630 & 631
- 43 E Howard St
- TBD Country Club Rd
- 419 Hidden Hill Rd
- 25 Little Falls Dr
- 44 Jervey Rd Unit 3A
- 0000 W Lakeshore Dr
