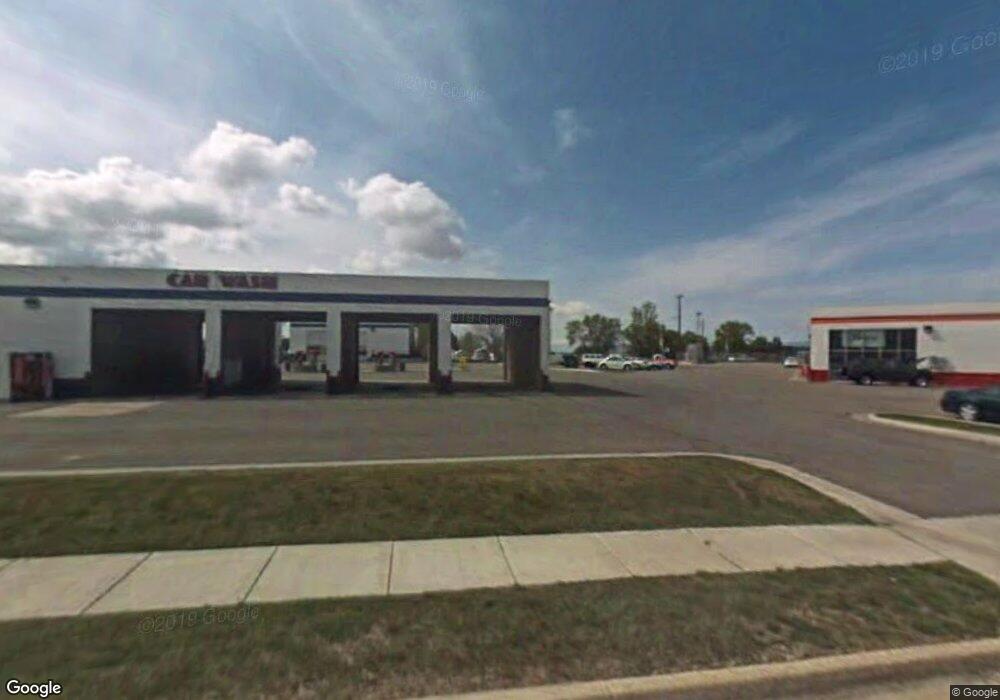432 E 625 S Unit 140 Clearfield, UT 84015
Estimated Value: $379,000 - $386,000
3
Beds
3
Baths
1,621
Sq Ft
$236/Sq Ft
Est. Value
About This Home
This home is located at 432 E 625 S Unit 140, Clearfield, UT 84015 and is currently estimated at $382,170, approximately $235 per square foot. 432 E 625 S Unit 140 is a home located in Davis County with nearby schools including South Clearfield Elementary School, North Davis Junior High School, and Clearfield High School.
Ownership History
Date
Name
Owned For
Owner Type
Purchase Details
Closed on
Feb 27, 2023
Sold by
Sierra Homebullders Llc
Bought by
J & J Rental Group Llc
Current Estimated Value
Home Financials for this Owner
Home Financials are based on the most recent Mortgage that was taken out on this home.
Original Mortgage
$1,750,000
Outstanding Balance
$1,693,284
Interest Rate
6.15%
Mortgage Type
Credit Line Revolving
Estimated Equity
-$1,311,114
Create a Home Valuation Report for This Property
The Home Valuation Report is an in-depth analysis detailing your home's value as well as a comparison with similar homes in the area
Home Values in the Area
Average Home Value in this Area
Purchase History
| Date | Buyer | Sale Price | Title Company |
|---|---|---|---|
| J & J Rental Group Llc | -- | Lincoln Title |
Source: Public Records
Mortgage History
| Date | Status | Borrower | Loan Amount |
|---|---|---|---|
| Open | J & J Rental Group Llc | $1,750,000 |
Source: Public Records
Tax History Compared to Growth
Tax History
| Year | Tax Paid | Tax Assessment Tax Assessment Total Assessment is a certain percentage of the fair market value that is determined by local assessors to be the total taxable value of land and additions on the property. | Land | Improvement |
|---|---|---|---|---|
| 2025 | $2,185 | $195,800 | $58,300 | $137,500 |
| 2024 | $2,108 | $190,300 | $45,650 | $144,650 |
| 2023 | $2,004 | $182,600 | $39,600 | $143,000 |
| 2022 | $543 | $88,500 | $66,000 | $22,500 |
Source: Public Records
Map
Nearby Homes
- 438 E Depot St
- 518 S 450 E
- 417 E 500 S
- 833 S Cowans Ct
- 463 E London Way
- 875 S Depot St Unit C307
- 875 S Depot St Unit A335
- 875 S Depot St Unit C306
- 875 S Depot St Unit B355
- 488 E 200 S Unit 3
- 564 S 800 E
- 527 E 250 S
- 70 E Weekes Way
- 260 S 700 E
- 331 S 750 E
- 158 S Bushnell Way
- 210 S 700 E
- 160 S 50 W
- 897 E 1000 S
- 111 Center St Unit 3B
- 436 W 625 S Unit 139
- 428 E 625 S
- 428 E 625 S Unit 141
- 440 E 625 S Unit 138
- 424 E 625 S Unit 142
- 444 E 625 S Unit 137
- 438 E Depot St Unit 106
- 438 S Depot St Unit 106
- 650 S 450 E
- 667 S 400 E Unit 152
- 669 S 400 E Unit 151
- 446 E Depot St Unit 108
- 418 E Depot St Unit 102
- 671 S 400 E
- 671 S 400 E Unit 150
- 645 S 450 E Unit 136
- 673 S 400 E Unit 149
- 652 S 450 E
- 654 S 450 E
- 414 S Depot St Unit 101
