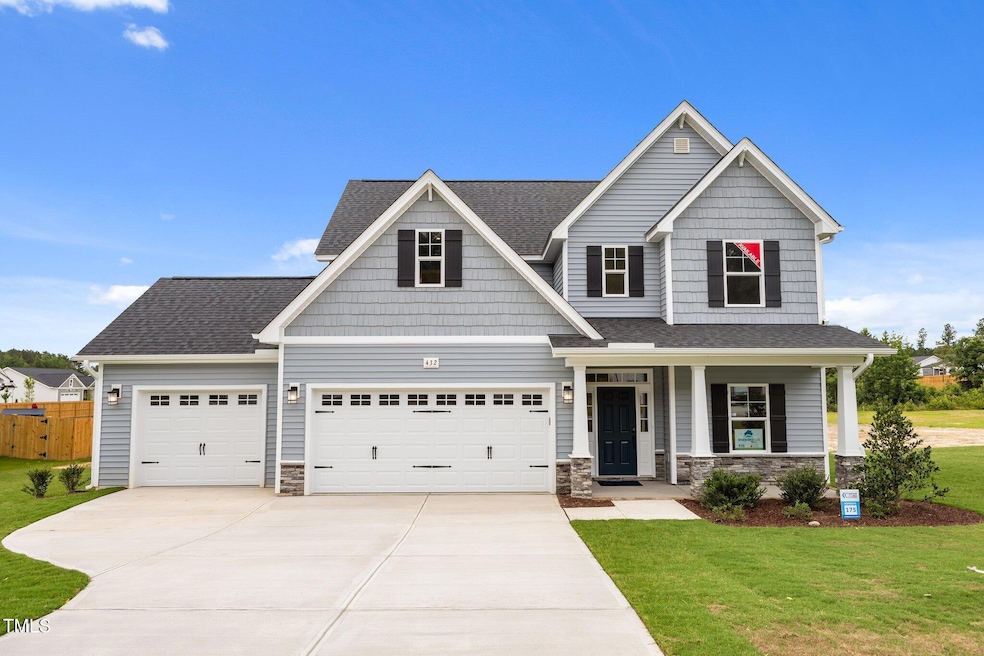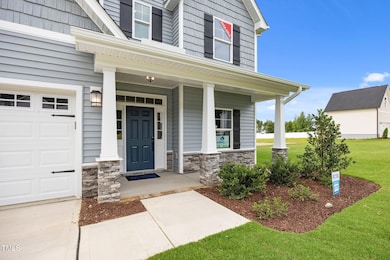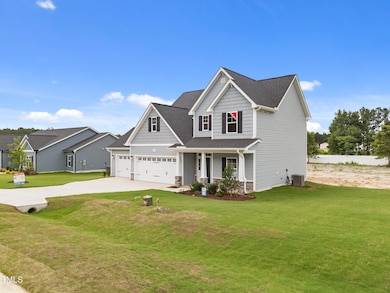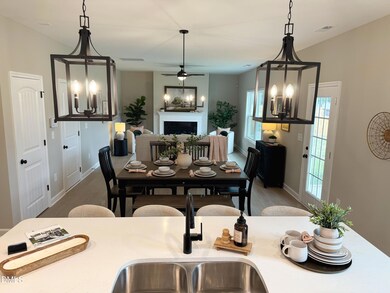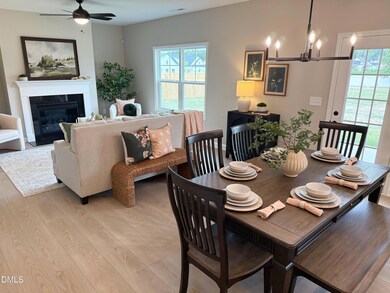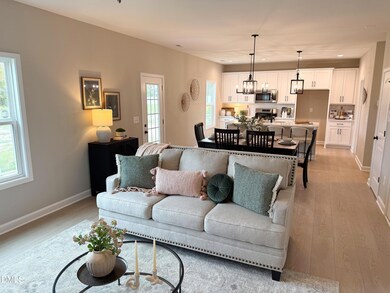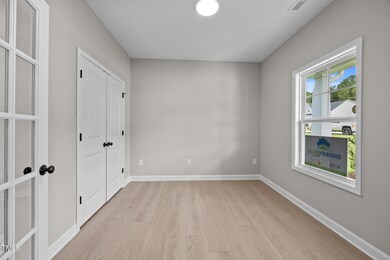432 E Clydes Point Way Wendell, NC 27591
Estimated payment $2,470/month
Highlights
- New Construction
- 0.92 Acre Lot
- Loft
- Archer Lodge Middle School Rated A-
- Transitional Architecture
- 1 Fireplace
About This Home
MOVE-IN READY!!! Brand New 3 Car Garage Graham Plan in Popular Maggie Way Subdivision! Fall in love with the almost full acre of land (.92 acres)! Home features a first floor office/flex room, spacious kitchen with oversized island, large walk in pantry, quartz countertops! Open family room features a gas fireplace and overlooks the expansive backyard. The second floor primary suite is an oasis with a 12'x7' closet! An open loft is a perfect room for TV, gaming, hobbies. 2 ample sized secondary bedrooms finish out the second floor! No City Taxes!
BUILDER INCENTIVE!!
- 2' White faux wood blinds AND a Standard SS side by side refrigerator.
- $10,000 Use As You Choose with use of First Point Home Loans.
- $0.00 Builder Deposit.
Home Details
Home Type
- Single Family
Est. Annual Taxes
- $500
Year Built
- Built in 2025 | New Construction
Lot Details
- 0.92 Acre Lot
HOA Fees
- $53 Monthly HOA Fees
Parking
- 3 Car Attached Garage
- 3 Open Parking Spaces
Home Design
- Home is estimated to be completed on 7/31/25
- Transitional Architecture
- Stem Wall Foundation
- Architectural Shingle Roof
- Vinyl Siding
Interior Spaces
- 2,048 Sq Ft Home
- 2-Story Property
- Ceiling Fan
- 1 Fireplace
- Family Room
- Breakfast Room
- Loft
- Walk-In Pantry
Flooring
- Carpet
- Tile
- Luxury Vinyl Tile
Bedrooms and Bathrooms
- 3 Bedrooms
- Primary bedroom located on second floor
Schools
- Corinth Holder Elementary School
- Archer Lodge Middle School
- Corinth Holder High School
Utilities
- Central Heating and Cooling System
- Heat Pump System
- Septic Tank
Community Details
- Cams Association, Phone Number (919) 585-4240
- Built by Caviness & Cates
- Maggie Way Subdivision, Graham Floorplan
Listing and Financial Details
- Home warranty included in the sale of the property
- Assessor Parcel Number 175
Map
Home Values in the Area
Average Home Value in this Area
Property History
| Date | Event | Price | List to Sale | Price per Sq Ft |
|---|---|---|---|---|
| 11/06/2025 11/06/25 | Price Changed | $449,900 | +1.1% | $220 / Sq Ft |
| 11/05/2025 11/05/25 | Price Changed | $444,900 | -2.2% | $217 / Sq Ft |
| 07/01/2025 07/01/25 | For Sale | $454,900 | -- | $222 / Sq Ft |
Source: Doorify MLS
MLS Number: 10079616
- 107 Pretty Run Branch Ln
- 123 Pretty Run Branch Ln
- 137 Pretty Run Branch Ln
- 199 Pretty Run Branch Ln
- 215 Pretty Run Branch Ln
- 163 Fish Camp Dr
- 192 Fish Camp Dr
- 214 Pretty Run Branch Ln
- 260 Pretty Run Branch Ln
- 85 Fish Camp Dr
- 310 Pretty Run Branch Ln
- 193 Fish Camp Dr
- Clarion Plan at Maggie Way
- Drayton Plan at Maggie Way
- Cambridge Plan at Maggie Way
- Carver Plan at Maggie Way
- Magnolia Plan at Maggie Way
- Clayton Plan at Maggie Way
- Dogwood Plan at Maggie Way
- 229 Darecrest Ln
- 1024 Holly Pointe Dr
- 239 Grovemere Ln
- 207 Mayors Ln
- 645 Commander Dr
- 14 Olde Charles Towne Ct
- 702 Landing View Dr
- 237 S Pine St
- 385 Stone Arbor Way
- 547 Landing View Dr
- 364 Stone Arbor Way
- 530 Landing View Dr
- 650 Wendell Falls Pkwy
- 313 E 4th St
- 420 Wall St
- 415 N Pine St
- 900 Eagles Rise Ave
- 73 Old Barn Way
- 75 Stratford Dr
- 327 Church St
