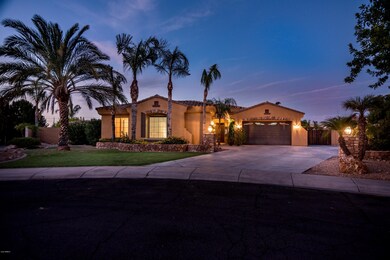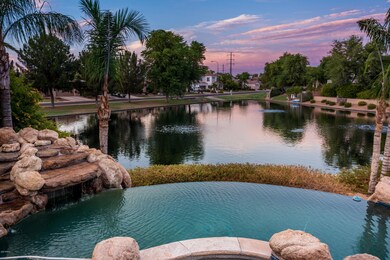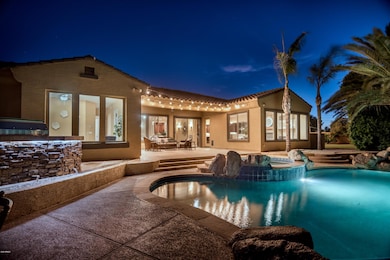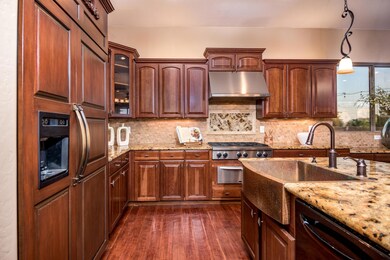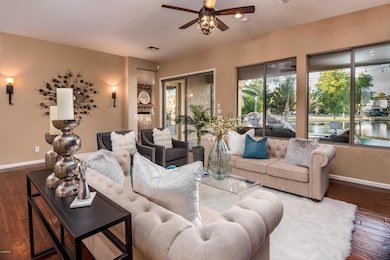
432 E Kaibab Place Chandler, AZ 85249
Ocotillo NeighborhoodHighlights
- Heated Pool
- RV Gated
- 0.45 Acre Lot
- Fulton Elementary School Rated A
- Waterfront
- Community Lake
About This Home
As of August 2020Stunning BASEMENT home with 215FT of WATERFRONT in the exclusive lakeside community of Pinelake Estates. Tucked away on a quiet CUL-DE-SAC on almost 1/2 an acre of land! Resort style backyard features rock waterfall, negative edge pool/spa & BBQ island! Step inside & you will fall in love with 3793SF of PERFECTION! 5 spacious bedrooms, 3 full baths & a fantastic layout. Gourmet kitchen w/gas cooktop, built-in refrigerator, copper farmhouse sink, granite countertops, 8FT doors, hardwoods, NEW CARPET & neutral paint! Wake up every morning in your luxurious master suite with privacy galore & water views from every angle! Working from home more these days? Enjoy the ideal office w/built-in custom cabinetry & french doors to frame the views. Entertainer's DREAM w/tons of space to work & play! This beautiful property is an absolutely RARE find with the basement, the waterfront, the OVERSIZED cul-de-sac lot and the amazing Chandler location! Easy access to the 101 and 202 freeways and miles of walking/running/biking on Paseo Trail, recreation at Pinelake Park, Tumbleweed Park, Hamilton Aquatic Center and Paseo Vista! Shopping, restaurants, high-tech employers are all in close proximity to this incredible property. Highly rated Chandler Unified Schools!
Last Agent to Sell the Property
My Home Group Real Estate License #SA645290000 Listed on: 07/14/2020

Home Details
Home Type
- Single Family
Est. Annual Taxes
- $5,313
Year Built
- Built in 2004
Lot Details
- 0.45 Acre Lot
- Waterfront
- Cul-De-Sac
- Desert faces the front and back of the property
- Block Wall Fence
- Front and Back Yard Sprinklers
- Sprinklers on Timer
- Grass Covered Lot
HOA Fees
- $124 Monthly HOA Fees
Parking
- 3 Car Direct Access Garage
- 5 Open Parking Spaces
- Garage Door Opener
- RV Gated
Home Design
- Santa Barbara Architecture
- Wood Frame Construction
- Tile Roof
- Stone Exterior Construction
- Stucco
Interior Spaces
- 3,793 Sq Ft Home
- 1-Story Property
- Ceiling height of 9 feet or more
- Ceiling Fan
- Gas Fireplace
- Double Pane Windows
- Low Emissivity Windows
- Family Room with Fireplace
- Finished Basement
- Basement Fills Entire Space Under The House
- Security System Owned
Kitchen
- Eat-In Kitchen
- Breakfast Bar
- Built-In Microwave
- Kitchen Island
- Granite Countertops
Flooring
- Wood
- Carpet
- Tile
Bedrooms and Bathrooms
- 5 Bedrooms
- Primary Bathroom is a Full Bathroom
- 3 Bathrooms
- Dual Vanity Sinks in Primary Bathroom
- Hydromassage or Jetted Bathtub
- Bathtub With Separate Shower Stall
Pool
- Heated Pool
- Heated Spa
Outdoor Features
- Covered patio or porch
- Built-In Barbecue
Schools
- Ira A. Fulton Elementary School
- Santan Junior High School
- Hamilton High School
Utilities
- Refrigerated Cooling System
- Heating System Uses Natural Gas
- High Speed Internet
- Cable TV Available
Listing and Financial Details
- Tax Lot 106
- Assessor Parcel Number 303-46-218
Community Details
Overview
- Association fees include ground maintenance
- Aam Llc Association, Phone Number (602) 957-9191
- Built by Schuler
- Pinelake Estates Subdivision, Basement Home Floorplan
- Community Lake
Recreation
- Community Playground
- Bike Trail
Ownership History
Purchase Details
Home Financials for this Owner
Home Financials are based on the most recent Mortgage that was taken out on this home.Purchase Details
Purchase Details
Home Financials for this Owner
Home Financials are based on the most recent Mortgage that was taken out on this home.Purchase Details
Home Financials for this Owner
Home Financials are based on the most recent Mortgage that was taken out on this home.Purchase Details
Home Financials for this Owner
Home Financials are based on the most recent Mortgage that was taken out on this home.Purchase Details
Home Financials for this Owner
Home Financials are based on the most recent Mortgage that was taken out on this home.Purchase Details
Home Financials for this Owner
Home Financials are based on the most recent Mortgage that was taken out on this home.Purchase Details
Home Financials for this Owner
Home Financials are based on the most recent Mortgage that was taken out on this home.Similar Homes in Chandler, AZ
Home Values in the Area
Average Home Value in this Area
Purchase History
| Date | Type | Sale Price | Title Company |
|---|---|---|---|
| Deed | -- | Title Alliance Platinum Agen | |
| Warranty Deed | $880,000 | Title Alliance Platinum Agcy | |
| Interfamily Deed Transfer | -- | Empire West Title Agency | |
| Warranty Deed | -- | Stewart Title & Trust Of Pho | |
| Warranty Deed | -- | Stewart Title & Trust Of Pho | |
| Interfamily Deed Transfer | -- | Stewart Title & Trust Of Pho | |
| Warranty Deed | $495,000 | Fidelity National Title Agen | |
| Trustee Deed | $436,000 | None Available | |
| Interfamily Deed Transfer | -- | Dhi Title Of Arizona Inc | |
| Corporate Deed | $505,496 | Dhi Title Of Arizona Inc |
Mortgage History
| Date | Status | Loan Amount | Loan Type |
|---|---|---|---|
| Previous Owner | $437,992 | VA | |
| Previous Owner | $435,600 | Seller Take Back | |
| Previous Owner | $371,250 | New Conventional | |
| Previous Owner | $1,500,000 | Unknown | |
| Previous Owner | $367,500 | Unknown | |
| Previous Owner | $145,400 | Credit Line Revolving | |
| Previous Owner | $100,000 | Credit Line Revolving | |
| Previous Owner | $546,400 | New Conventional | |
| Previous Owner | $53,566 | Unknown | |
| Previous Owner | $91,000 | Credit Line Revolving | |
| Previous Owner | $333,700 | New Conventional |
Property History
| Date | Event | Price | Change | Sq Ft Price |
|---|---|---|---|---|
| 08/27/2020 08/27/20 | Sold | $880,000 | -0.6% | $232 / Sq Ft |
| 07/31/2020 07/31/20 | Pending | -- | -- | -- |
| 07/12/2020 07/12/20 | For Sale | $885,000 | +78.8% | $233 / Sq Ft |
| 04/06/2012 04/06/12 | Sold | $495,000 | -3.9% | $131 / Sq Ft |
| 02/24/2012 02/24/12 | Pending | -- | -- | -- |
| 01/24/2012 01/24/12 | Price Changed | $514,900 | -1.9% | $136 / Sq Ft |
| 01/16/2012 01/16/12 | For Sale | $524,900 | 0.0% | $138 / Sq Ft |
| 01/09/2012 01/09/12 | Pending | -- | -- | -- |
| 01/07/2012 01/07/12 | For Sale | $524,900 | -- | $138 / Sq Ft |
Tax History Compared to Growth
Tax History
| Year | Tax Paid | Tax Assessment Tax Assessment Total Assessment is a certain percentage of the fair market value that is determined by local assessors to be the total taxable value of land and additions on the property. | Land | Improvement |
|---|---|---|---|---|
| 2025 | $5,712 | $68,595 | -- | -- |
| 2024 | $5,591 | $65,328 | -- | -- |
| 2023 | $5,591 | $86,900 | $17,380 | $69,520 |
| 2022 | $5,395 | $71,210 | $14,240 | $56,970 |
| 2021 | $5,562 | $67,700 | $13,540 | $54,160 |
| 2020 | $5,528 | $64,170 | $12,830 | $51,340 |
| 2019 | $5,313 | $58,720 | $11,740 | $46,980 |
| 2018 | $5,144 | $56,770 | $11,350 | $45,420 |
| 2017 | $4,797 | $54,980 | $10,990 | $43,990 |
| 2016 | $4,613 | $53,250 | $10,650 | $42,600 |
| 2015 | $4,398 | $51,350 | $10,270 | $41,080 |
Agents Affiliated with this Home
-
Keely Semon

Seller's Agent in 2020
Keely Semon
My Home Group
(480) 220-1321
2 in this area
55 Total Sales
-
John Gluch

Buyer's Agent in 2020
John Gluch
eXp Realty
(480) 405-5625
3 in this area
621 Total Sales
-
Jeremy Lentine

Buyer Co-Listing Agent in 2020
Jeremy Lentine
eXp Realty
(480) 427-0165
2 in this area
220 Total Sales
-
Anne Knox
A
Seller's Agent in 2012
Anne Knox
Harri5 LLC
(602) 882-4781
1 Total Sale
-
Georgi Stratton

Buyer's Agent in 2012
Georgi Stratton
Realty One Group
(480) 695-6565
76 Total Sales
Map
Source: Arizona Regional Multiple Listing Service (ARMLS)
MLS Number: 6102998
APN: 303-46-218
- 4090 S Virginia Way
- 404 E Coconino Place
- 4100 S Pinelake Way Unit 121
- 4100 S Pinelake Way Unit 143
- 277 E Kaibab Dr
- 11811 E Ocotillo Rd
- 831 E Tonto Place
- 870 E Tonto Place
- 245 E Mead Dr
- 211 W New Dawn Dr
- 861 E Canyon Way
- 910 E Canyon Way
- 921 E Canyon Way
- 4376 S Santiago Way
- 3566 S Colorado St
- 546 E San Carlos Way
- 560 E Rainbow Dr
- 282 E Bartlett Way
- 4281 S Iowa St
- 205 W Blue Ridge Way

