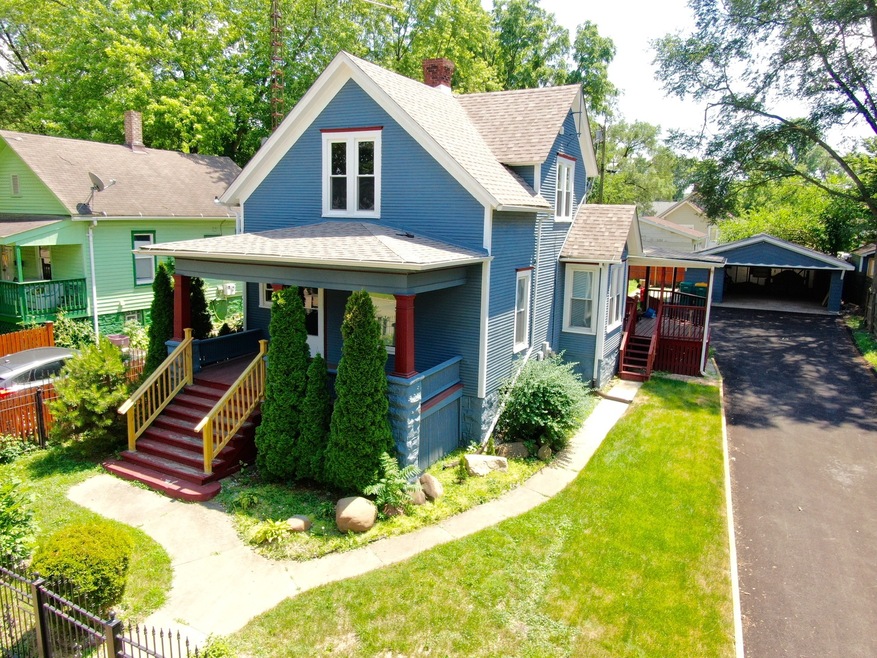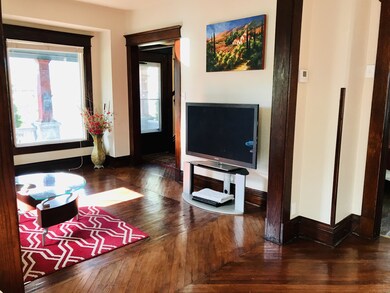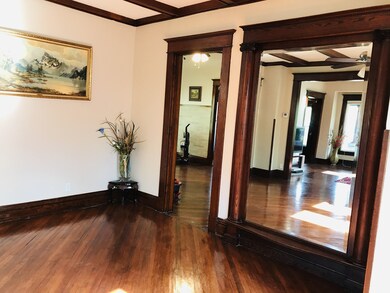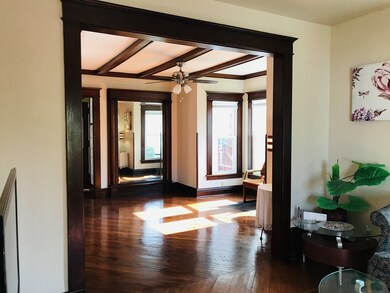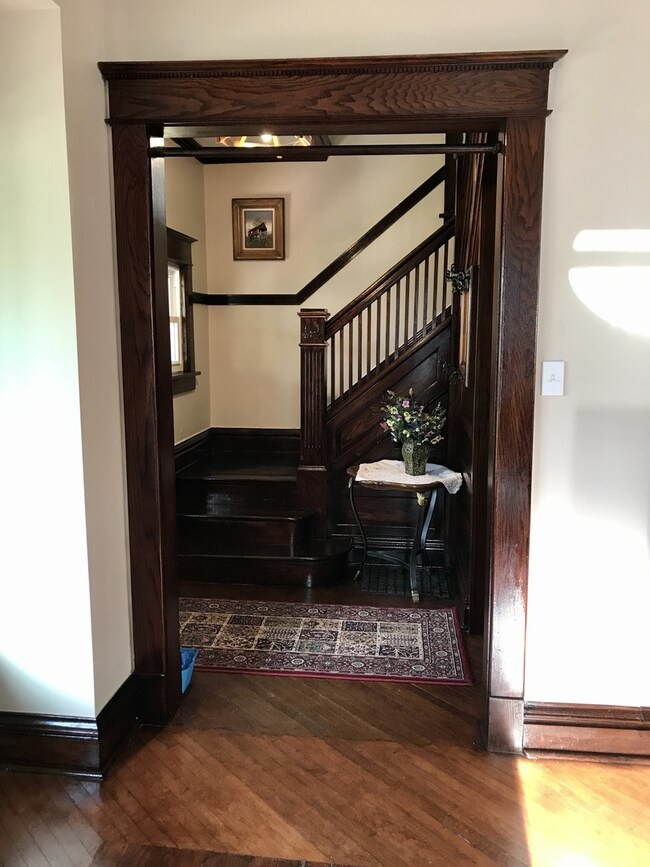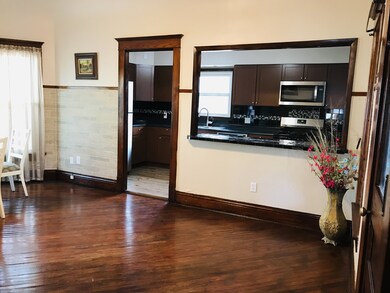
432 Elmwood Ave Joliet, IL 60433
Southeast Joliet NeighborhoodEstimated Value: $242,202 - $291,000
Highlights
- Wood Flooring
- Fenced Yard
- Galley Kitchen
- Main Floor Bedroom
- Detached Garage
- Sewing Room
About This Home
As of November 2020This newly remodeled Victorian Style house features 3 bed, 2 full bath, plus a small sewing room. It has all new windows, all new re-piped plumbing, new kitchen, new lighting, new paint interior & exterior, new bathroom, new toilet, new A/C, new hot water heater, new stained hardwood floors, new landscaping and new asphalt driveway, etc. Plus you get two big porches front/back to entertain your guest. Even more you have a wheelchair accessible ramp in the back and main floor master bed. Detached 559sf Garage with new garage door and door opener. It has been passed all city inspections. Enjoy the big house with low tax. Come take a look and make us an offer.
Last Buyer's Agent
Jose-Luis Miranda
RE/MAX 10 License #475104552

Home Details
Home Type
- Single Family
Est. Annual Taxes
- $4,671
Year Built | Renovated
- 1900 | 2020
Lot Details
- 7,841
Parking
- Detached Garage
- Garage Transmitter
- Garage Door Opener
- Driveway
- Parking Included in Price
- Garage Is Owned
Home Design
- Asphalt Shingled Roof
- Wood Siding
Interior Spaces
- Sewing Room
- Wood Flooring
- Unfinished Basement
- Basement Fills Entire Space Under The House
- Laundry on main level
Kitchen
- Galley Kitchen
- Oven or Range
- Microwave
- Dishwasher
Bedrooms and Bathrooms
- Main Floor Bedroom
- Primary Bathroom is a Full Bathroom
Utilities
- Central Air
- Heating System Uses Gas
Additional Features
- North or South Exposure
- Fenced Yard
- Property is near a bus stop
Listing and Financial Details
- Homeowner Tax Exemptions
- $2,500 Seller Concession
Ownership History
Purchase Details
Home Financials for this Owner
Home Financials are based on the most recent Mortgage that was taken out on this home.Purchase Details
Purchase Details
Home Financials for this Owner
Home Financials are based on the most recent Mortgage that was taken out on this home.Purchase Details
Home Financials for this Owner
Home Financials are based on the most recent Mortgage that was taken out on this home.Similar Homes in Joliet, IL
Home Values in the Area
Average Home Value in this Area
Purchase History
| Date | Buyer | Sale Price | Title Company |
|---|---|---|---|
| Escobedo Juan M | $193,000 | Old Republic Title | |
| Pretty Realty Llc | -- | Attorney | |
| Edwards James | -- | -- | |
| Williams Betty P | $66,000 | -- |
Mortgage History
| Date | Status | Borrower | Loan Amount |
|---|---|---|---|
| Open | Escobedo Juan M | $8,407 | |
| Closed | Escobedo Juan M | $7,232 | |
| Open | Escobedo Juan M | $18,029 | |
| Previous Owner | Escobedo Juan M | $189,504 | |
| Previous Owner | Edwards James | $77,350 | |
| Previous Owner | Williams Betty P | $56,015 |
Property History
| Date | Event | Price | Change | Sq Ft Price |
|---|---|---|---|---|
| 11/16/2020 11/16/20 | Sold | $193,000 | -3.5% | $106 / Sq Ft |
| 09/26/2020 09/26/20 | Pending | -- | -- | -- |
| 09/26/2020 09/26/20 | For Sale | $200,000 | -- | $110 / Sq Ft |
Tax History Compared to Growth
Tax History
| Year | Tax Paid | Tax Assessment Tax Assessment Total Assessment is a certain percentage of the fair market value that is determined by local assessors to be the total taxable value of land and additions on the property. | Land | Improvement |
|---|---|---|---|---|
| 2023 | $4,671 | $56,656 | $7,416 | $49,240 |
| 2022 | $4,179 | $51,249 | $6,708 | $44,541 |
| 2021 | $2,841 | $36,227 | $6,265 | $29,962 |
| 2020 | $3,079 | $32,793 | $5,950 | $26,843 |
| 2019 | $2,352 | $30,477 | $5,530 | $24,947 |
| 2018 | $2,208 | $28,162 | $5,110 | $23,052 |
| 2017 | $2,025 | $25,604 | $4,646 | $20,958 |
| 2016 | $1,877 | $23,463 | $4,266 | $19,197 |
| 2015 | $1,766 | $22,000 | $4,000 | $18,000 |
| 2014 | $1,766 | $21,900 | $4,000 | $17,900 |
| 2013 | $1,766 | $23,875 | $4,421 | $19,454 |
Agents Affiliated with this Home
-
Aixin Li
A
Seller's Agent in 2020
Aixin Li
Pretty Realty
(847) 387-9110
1 in this area
13 Total Sales
-

Buyer's Agent in 2020
Jose-Luis Miranda
RE/MAX
(773) 671-6141
Map
Source: Midwest Real Estate Data (MRED)
MLS Number: MRD10883694
APN: 07-15-407-015
- 432 Elmwood Ave
- 432 Elmwood St
- 434 Elmwood St
- 430 Elmwood St
- 436 Elmwood St
- 505 Miles Ave
- 429 Strong Ave
- 426 Elmwood St
- 427 Strong Ave
- 507 Miles Ave
- 425 Strong Ave
- 429 Elmwood Ave
- 427 Elmwood Ave
- 461 Miles Ave
- 425 Elmwood Ave
- 423 Strong Ave
- 423 Elmwood Ave
- 500 Elmwood Ave
- 421 Elmwood Ave
- 420 Elmwood St
