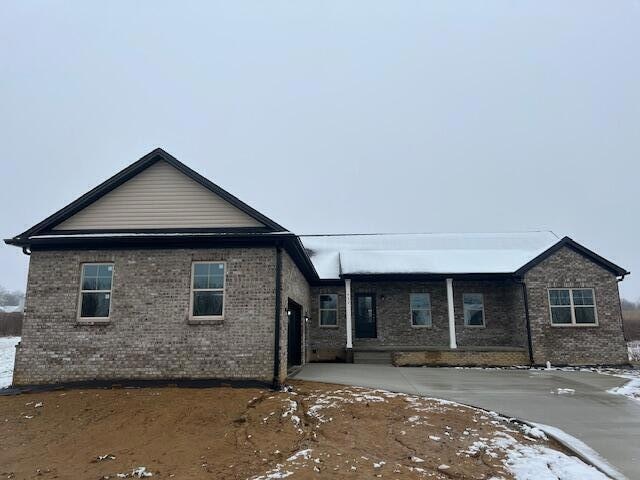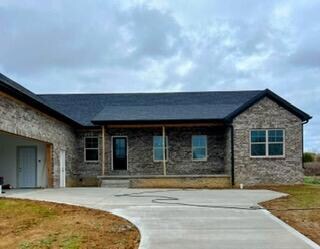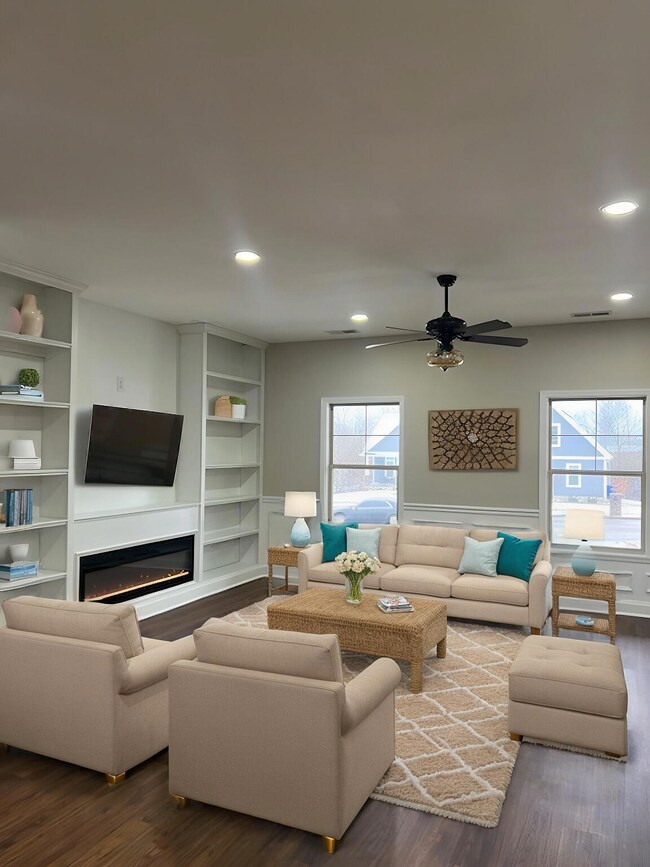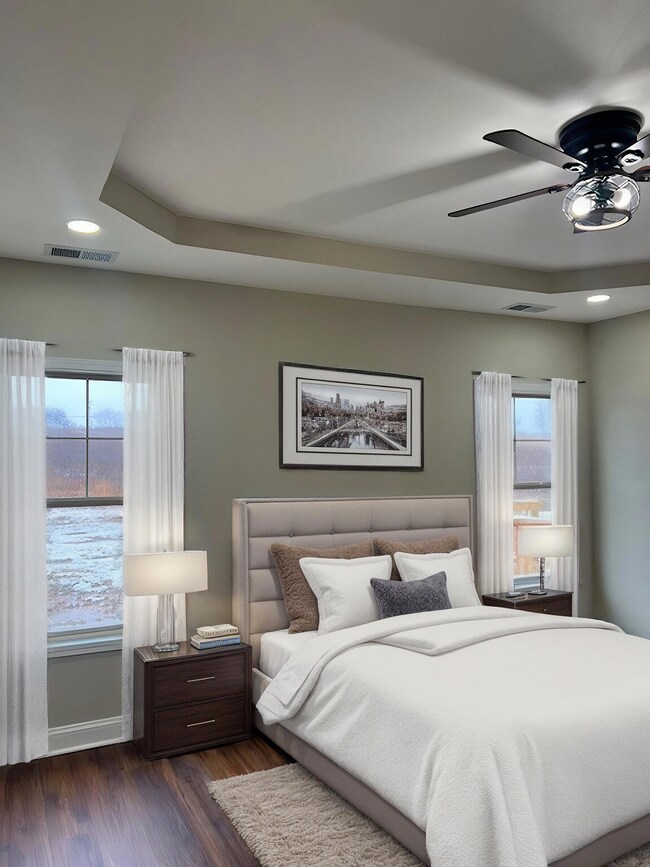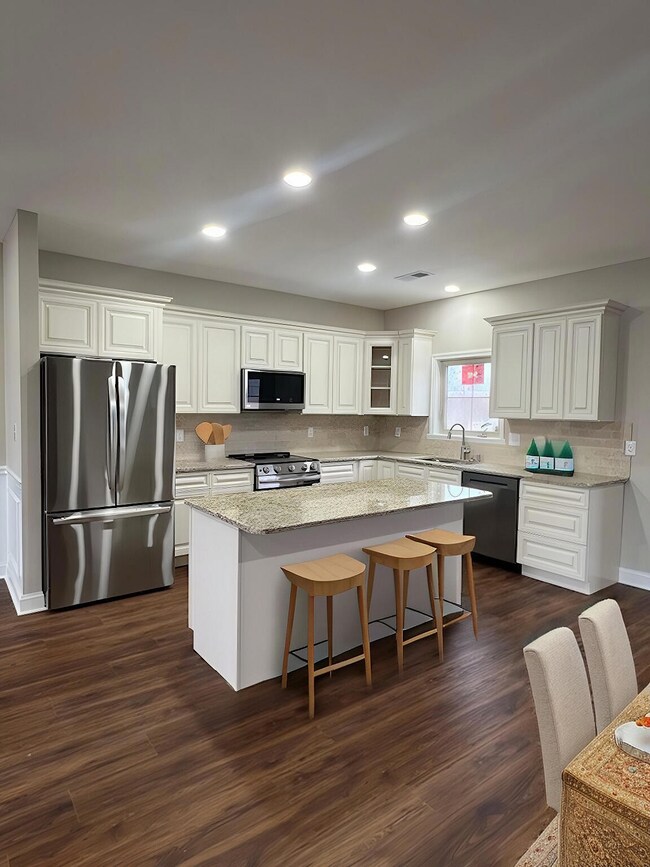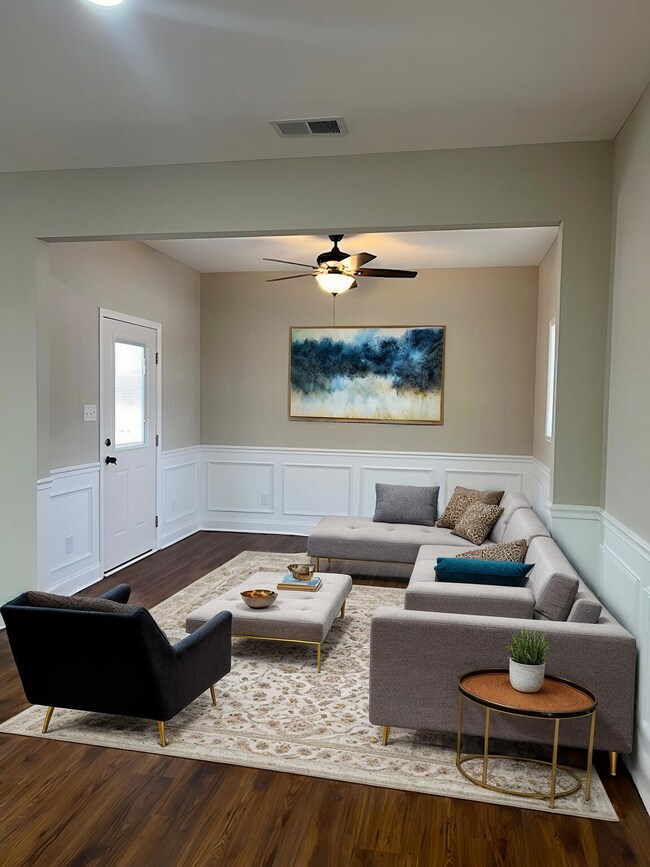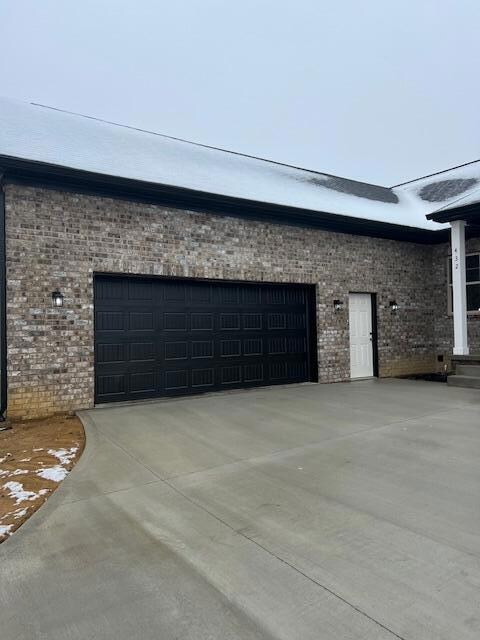
432 Fairholme Way Winchester, KY 40391
Highlights
- New Construction
- Recreation Room
- Attic
- Deck
- Ranch Style House
- Great Room
About This Home
As of April 2025Hot New Price Improvement!! We couldn't wait another minute to share it with you! Have you been looking for a four bedroom ranch home? on a large lot? quiet street? walking distance to the Winchester Country Club? or maybe you want to ride your golf cart to hit a bucket of balls! New Construction and we're about three weeks from completion! Professional pictures as soon as we have the light fixtures in (thank goodness) There's even a flex room we think of as a theatre room! Wowser! Check us out! The backyard currently backs up to a farm! 4BR/3 full baths- yes This is it!!!!! Don't settle for someone else's dirt! This house is situated on a LARGE lot.
Last Agent to Sell the Property
Keller Williams Bluegrass Realty License #219238 Listed on: 11/22/2024

Home Details
Home Type
- Single Family
Est. Annual Taxes
- $345
Year Built
- Built in 2024 | New Construction
Lot Details
- 0.36 Acre Lot
Parking
- 2 Car Attached Garage
- Side Facing Garage
- Garage Door Opener
- Driveway
- Off-Street Parking
Home Design
- Ranch Style House
- Brick Veneer
- Block Foundation
- Dimensional Roof
- Vinyl Siding
Interior Spaces
- 2,325 Sq Ft Home
- Ceiling Fan
- Factory Built Fireplace
- Electric Fireplace
- Insulated Windows
- Window Screens
- Insulated Doors
- Great Room
- Dining Area
- Home Office
- Recreation Room
- Utility Room
- Washer and Electric Dryer Hookup
- Neighborhood Views
- Attic
Kitchen
- Eat-In Kitchen
- Breakfast Bar
- Oven or Range
- Microwave
- Dishwasher
- Disposal
Bedrooms and Bathrooms
- 4 Bedrooms
- Walk-In Closet
- 3 Full Bathrooms
Outdoor Features
- Deck
- Porch
Schools
- Shearer Elementary School
- Robert Campbell Middle School
- Henry Baker Middle School
- Grc High School
Utilities
- Cooling Available
- Heat Pump System
- Electric Water Heater
Community Details
- No Home Owners Association
- Fairholme Estates Subdivision
Listing and Financial Details
- Home warranty included in the sale of the property
- Assessor Parcel Number 055-1004-023-00
Ownership History
Purchase Details
Purchase Details
Similar Homes in Winchester, KY
Home Values in the Area
Average Home Value in this Area
Purchase History
| Date | Type | Sale Price | Title Company |
|---|---|---|---|
| Grant Deed | $34,500 | -- | |
| Deed | -- | -- |
Property History
| Date | Event | Price | Change | Sq Ft Price |
|---|---|---|---|---|
| 04/10/2025 04/10/25 | Sold | $394,000 | -1.5% | $169 / Sq Ft |
| 03/20/2025 03/20/25 | Pending | -- | -- | -- |
| 02/25/2025 02/25/25 | Price Changed | $400,000 | -12.1% | $172 / Sq Ft |
| 11/22/2024 11/22/24 | For Sale | $455,000 | +1218.8% | $196 / Sq Ft |
| 05/16/2023 05/16/23 | Sold | $34,500 | 0.0% | -- |
| 02/20/2023 02/20/23 | Pending | -- | -- | -- |
| 07/29/2022 07/29/22 | For Sale | $34,500 | -- | -- |
Tax History Compared to Growth
Tax History
| Year | Tax Paid | Tax Assessment Tax Assessment Total Assessment is a certain percentage of the fair market value that is determined by local assessors to be the total taxable value of land and additions on the property. | Land | Improvement |
|---|---|---|---|---|
| 2024 | $345 | $34,500 | $34,500 | $0 |
| 2023 | $338 | $34,500 | $34,500 | $0 |
| 2022 | $340 | $34,500 | $0 | $0 |
| 2021 | $339 | $34,500 | $0 | $0 |
| 2020 | $340 | $34,500 | $0 | $0 |
| 2019 | $341 | $34,500 | $0 | $0 |
| 2018 | $337 | $34,500 | $0 | $0 |
| 2017 | $174 | $17,700 | $0 | $0 |
| 2016 | $26 | $17,700 | $0 | $0 |
| 2015 | $26 | $17,700 | $0 | $0 |
| 2013 | -- | $17,700 | $0 | $0 |
Agents Affiliated with this Home
-
Jo Gawthrop

Seller's Agent in 2025
Jo Gawthrop
Keller Williams Bluegrass Realty
(502) 319-2978
95 Total Sales
-
Mary Francis

Buyer's Agent in 2025
Mary Francis
RE/MAX
(859) 797-2356
34 Total Sales
-
Terra Harrison

Buyer Co-Listing Agent in 2025
Terra Harrison
RE/MAX
(859) 312-0058
133 Total Sales
-
Garnett Davis

Seller's Agent in 2023
Garnett Davis
Tom Goebel & Company
(859) 749-0645
43 Total Sales
Map
Source: ImagineMLS (Bluegrass REALTORS®)
MLS Number: 24024536
APN: 055-1004-02300
- 434 Fairholme Way
- 435 Fairholme Way
- 430 Fairholme Way
- 1395 Two Mile Rd
- 407 Fairholme Way
- 309 Gallahadion Ct
- 512 Boone Ave
- 600 Boone Ave
- 511 Boone Ave
- 228 Moundale Ave
- 363 S Main St
- 800 Country Club Ct
- 31 Mockingbird Valley Rd
- 356 Boone Ave
- 210 Hood Ave
- 42 Mockingbird Valley Rd
- 10 French Ave
- 1509 Boonesboro Rd
- 128 Alabama St
- 115 Georgia St
