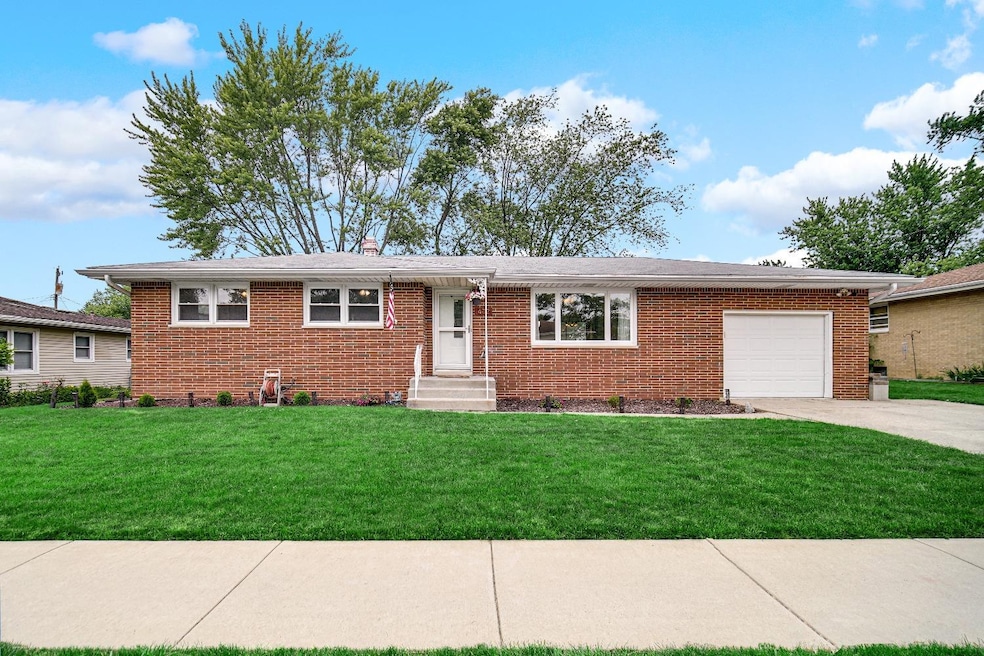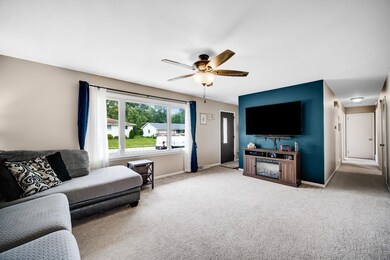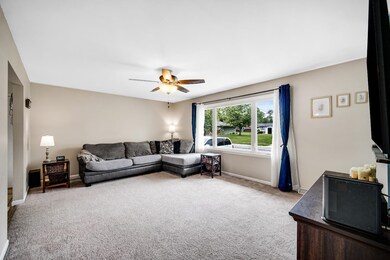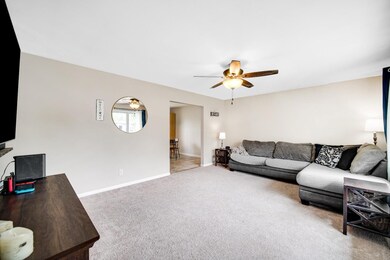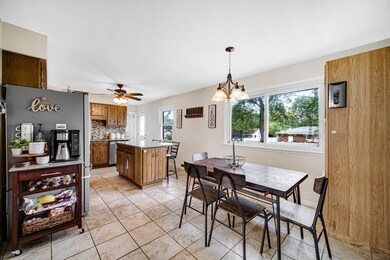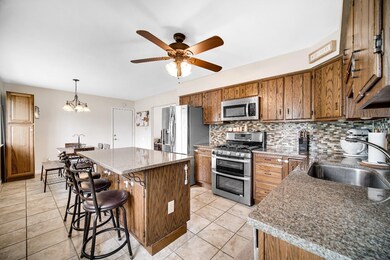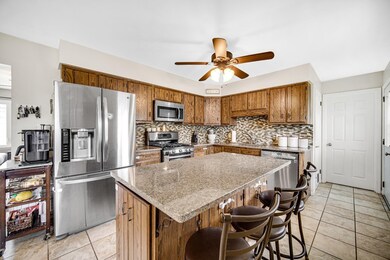
432 Fairview Ave Crown Point, IN 46307
Highlights
- Wood Flooring
- No HOA
- 1-Story Property
- Lake Street Elementary School Rated A
- 1 Car Attached Garage
- Landscaped
About This Home
As of July 2023ALL BRICK, 3Bdrm/2Bth Ranch Home w/ FULL BASEMENT and NICE-SIZE, FENCED BACKYARD in PRIME CROWN POINT LOCATION within Walking Distance to Historic DOWNTOWN SQUARE! Covered Front Entry w/ Storm Door, WELCOMES YOU into Foyer w/ Coat Closet overlooking SPACIOUS & BRIGHT Living Rm w/ Large Picture Window and UPDATED Ceiling Fan. Neutral Paint Palette w/ White Trim flows into Eat-in Kitchen w/ QUARTZ Cntrps, LARGE ISLAND, Glass Tile Bcksplsh, Tile Flrng, & STAINLESS-STEEL APPLIANCES. Nice-size Dining Area in Kitchen leads to Attached Garage w/ Automatic Opener. 3 SPACIOUS Bedrooms, equipped w/ UPDATED CEILING FANS, include 2nd Bdrm w/ WALK-IN CLOSET. Full Main Level Bath has Tile Wall Backsplash, Wood-look Plank Flrng, & Pass-through to Kitchen. Full Basement offers ADDITIONAL LIVING SPACE w/ Painted, Poured-Concrete Walls and 3/4th Bathroom w/ NEW, QUARTZ-TOP VANITY and UPDATED Flrng. Vinyl-clad Replacement Windows and NEWER Hot Water Heater and Central A/C Unit!
Last Agent to Sell the Property
@properties/Christie's Intl RE License #RB14031377 Listed on: 06/13/2023

Home Details
Home Type
- Single Family
Est. Annual Taxes
- $2,005
Year Built
- Built in 1961
Lot Details
- 9,148 Sq Ft Lot
- Lot Dimensions are 80 x 115
- Fenced
- Landscaped
Parking
- 1 Car Attached Garage
- Garage Door Opener
Home Design
- Brick Foundation
Interior Spaces
- 1-Story Property
- Basement
Kitchen
- Gas Range
- Microwave
- Dishwasher
Flooring
- Wood
- Carpet
- Tile
Bedrooms and Bathrooms
- 3 Bedrooms
- 2 Full Bathrooms
Laundry
- Dryer
- Washer
Schools
- Crown Point High School
Utilities
- Forced Air Heating and Cooling System
- Heating System Uses Natural Gas
Community Details
- No Home Owners Association
- Fairview Heights Subdivision
Listing and Financial Details
- Assessor Parcel Number 451608304016000042
Ownership History
Purchase Details
Purchase Details
Home Financials for this Owner
Home Financials are based on the most recent Mortgage that was taken out on this home.Purchase Details
Home Financials for this Owner
Home Financials are based on the most recent Mortgage that was taken out on this home.Similar Homes in the area
Home Values in the Area
Average Home Value in this Area
Purchase History
| Date | Type | Sale Price | Title Company |
|---|---|---|---|
| Quit Claim Deed | -- | None Listed On Document | |
| Warranty Deed | -- | Chicago Title Co Llc | |
| Deed | -- | Community Title Company |
Mortgage History
| Date | Status | Loan Amount | Loan Type |
|---|---|---|---|
| Previous Owner | $178,212 | FHA | |
| Previous Owner | $141,324 | FHA |
Property History
| Date | Event | Price | Change | Sq Ft Price |
|---|---|---|---|---|
| 07/31/2023 07/31/23 | Sold | $290,500 | +3.8% | $205 / Sq Ft |
| 06/15/2023 06/15/23 | Pending | -- | -- | -- |
| 06/13/2023 06/13/23 | For Sale | $279,900 | +54.2% | $198 / Sq Ft |
| 05/10/2017 05/10/17 | Sold | $181,500 | 0.0% | $133 / Sq Ft |
| 05/08/2017 05/08/17 | Pending | -- | -- | -- |
| 04/27/2017 04/27/17 | For Sale | $181,500 | -- | $133 / Sq Ft |
Tax History Compared to Growth
Tax History
| Year | Tax Paid | Tax Assessment Tax Assessment Total Assessment is a certain percentage of the fair market value that is determined by local assessors to be the total taxable value of land and additions on the property. | Land | Improvement |
|---|---|---|---|---|
| 2024 | $5,131 | $258,000 | $39,200 | $218,800 |
| 2023 | $1,960 | $186,700 | $39,200 | $147,500 |
| 2022 | $1,960 | $179,000 | $39,200 | $139,800 |
| 2021 | $1,846 | $172,500 | $31,000 | $141,500 |
| 2020 | $1,954 | $178,400 | $31,000 | $147,400 |
| 2019 | $1,923 | $171,700 | $31,000 | $140,700 |
| 2018 | $1,960 | $164,900 | $31,000 | $133,900 |
| 2017 | $1,922 | $161,200 | $31,000 | $130,200 |
| 2016 | $1,849 | $155,000 | $31,000 | $124,000 |
| 2014 | $1,694 | $154,200 | $31,000 | $123,200 |
| 2013 | $1,634 | $149,300 | $31,000 | $118,300 |
Agents Affiliated with this Home
-
Lisa Thompson

Seller's Agent in 2023
Lisa Thompson
@ Properties
(219) 617-5884
29 in this area
554 Total Sales
-
Nicole Milford

Buyer's Agent in 2023
Nicole Milford
Compass Indiana, LLC
(630) 251-0382
22 in this area
464 Total Sales
-
Randy Hoyle
R
Seller's Agent in 2017
Randy Hoyle
American Classic, Hoyle & Co.
(219) 838-2000
5 in this area
69 Total Sales
Map
Source: Northwest Indiana Association of REALTORS®
MLS Number: 531920
APN: 45-16-08-304-016.000-042
- 500 S Court St
- 123 Henderlong Pkwy
- 0 W Joliet St
- 780 Williams Ct
- 908 Mary Ellen Dr
- 733 Scott Ct
- 266 Maxwell St
- 703 W North St
- 709 Pennock Cir
- 531 E Joliet St
- 805 W North St
- 724 Pettibone St
- 221 N West St
- 310 Pratt St
- 229 N Court St
- 131 Crestview St
- 138 N Grant St
- 11341 Lakewood St
- 3888 Brookside Dr
- 622 E Brookside Dr
