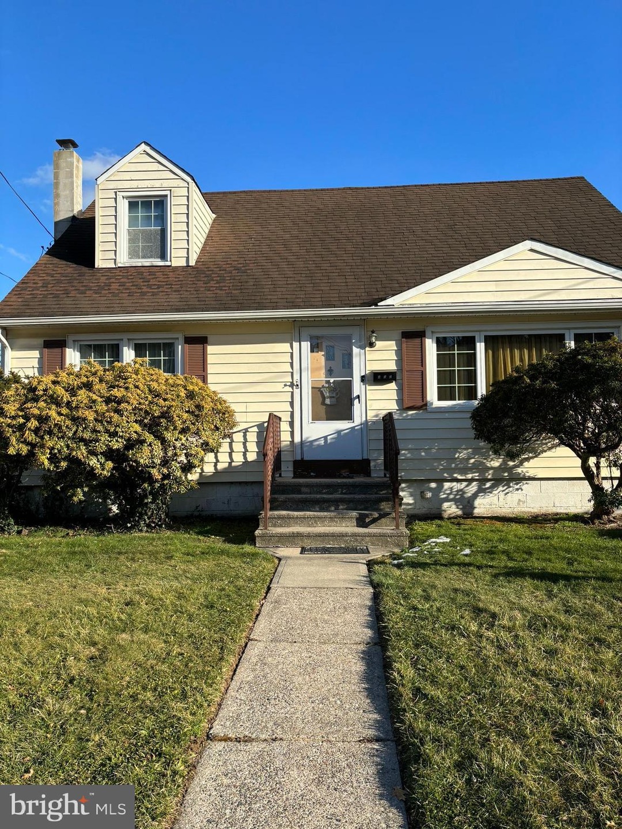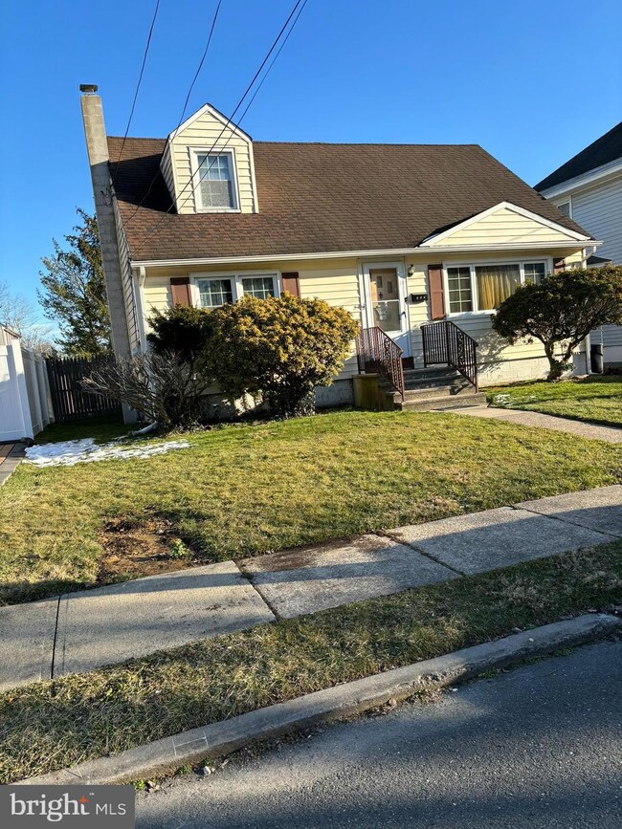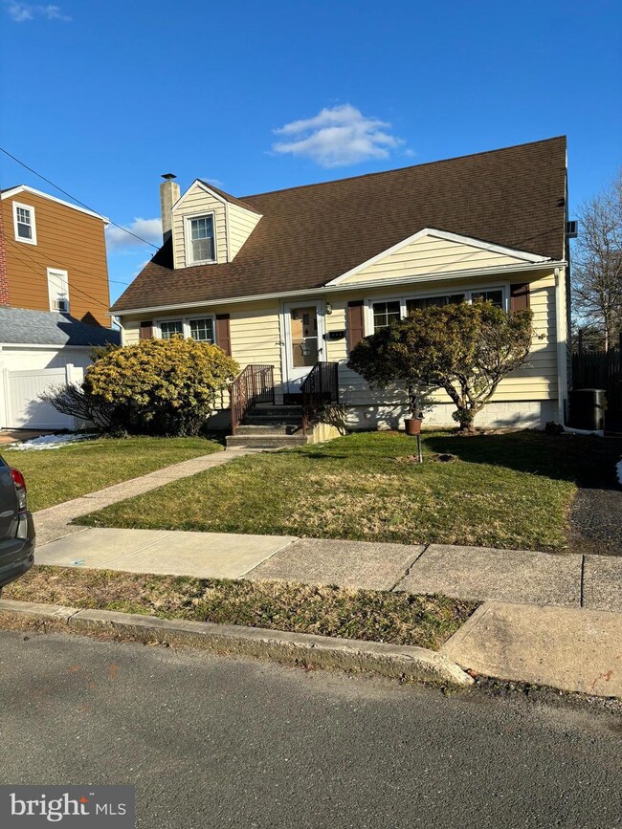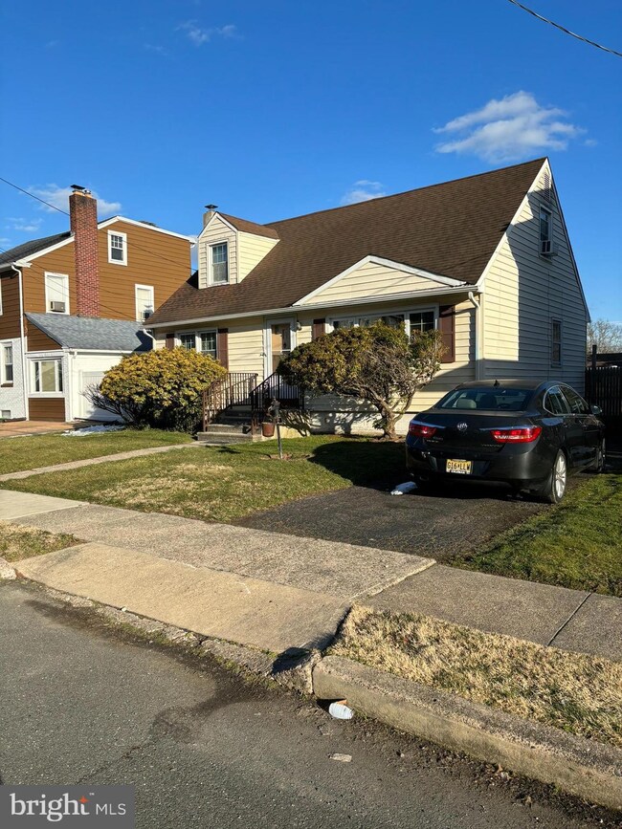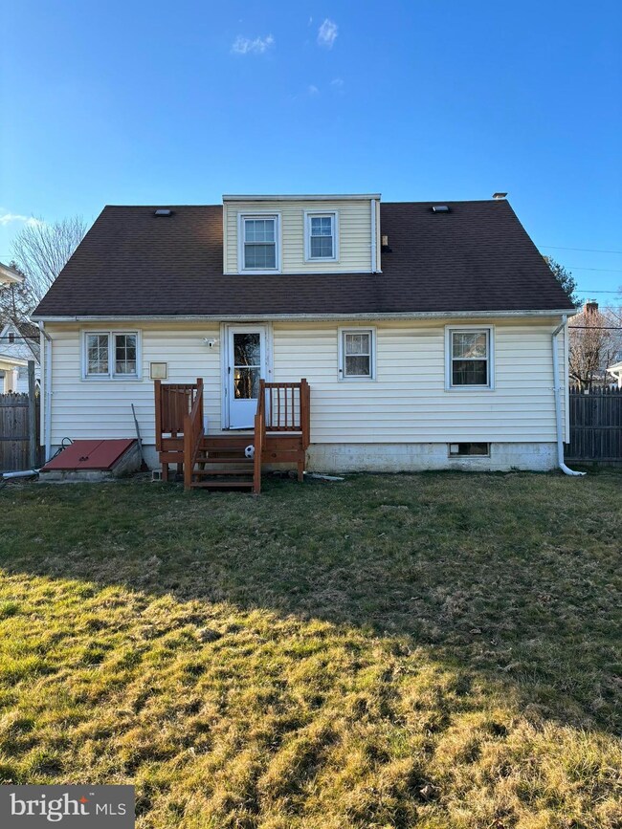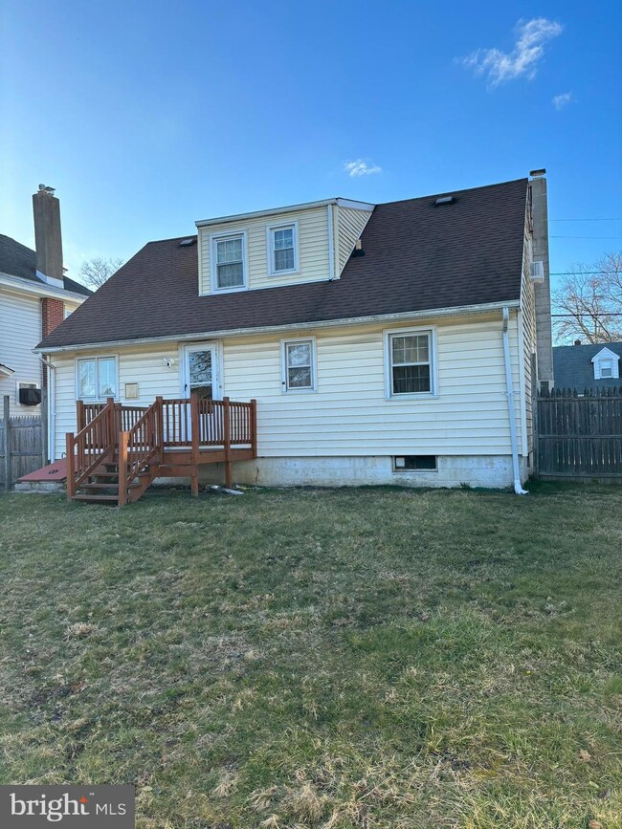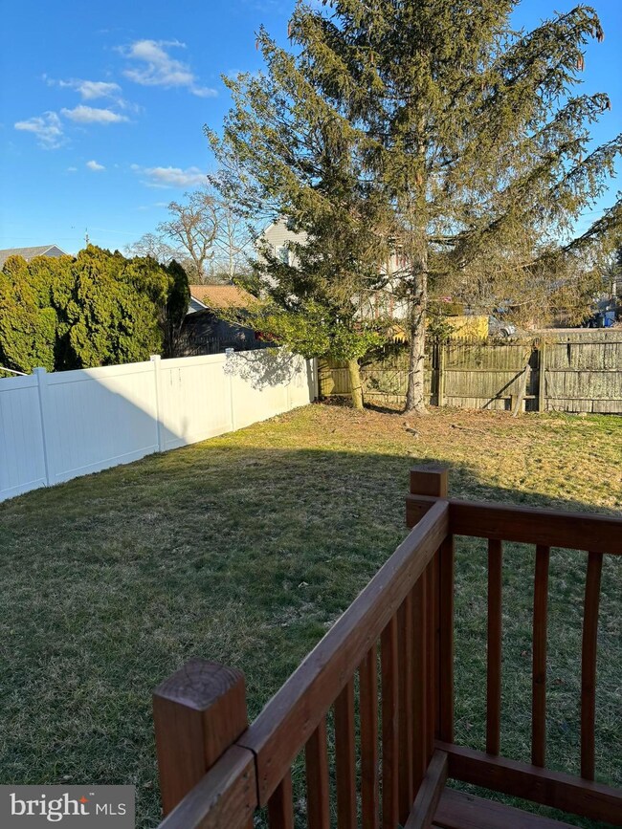
432 Greenway Ave Ewing, NJ 08618
Glendale NeighborhoodHighlights
- Cape Cod Architecture
- 90% Forced Air Heating System
- 60+ Gallon Tank
- No HOA
About This Home
As of August 2024BACK ON THE MARKET!!! Check out this Hidden Gem! A great investment opportunity or even a great starter home. Some TLC and imagination needed for this 4 bedroom/2 full bath Cape Cod. Enjoy the luxury of a spacious living room which opens up to the dining room with its original hardwood floors. There are two bedrooms and a full bath on the main floor and on the second floor. There is back porch and a huge backyard. This home has a nice size unfinished basement with laundry area. The home is being sold "AS IS". Buyer will need to obtain C.O.
Last Agent to Sell the Property
RE/MAX Preferred - Cherry Hill Listed on: 03/04/2024

Home Details
Home Type
- Single Family
Est. Annual Taxes
- $5,050
Year Built
- Built in 1951
Lot Details
- 5,000 Sq Ft Lot
- Lot Dimensions are 50.00 x 100.00
- Property is zoned R-2
Parking
- Driveway
Home Design
- Cape Cod Architecture
- Frame Construction
- Concrete Perimeter Foundation
Interior Spaces
- 1,326 Sq Ft Home
- Property has 2 Levels
- Gas Oven or Range
Bedrooms and Bathrooms
Laundry
- Dryer
- Washer
Unfinished Basement
- Sump Pump
- Laundry in Basement
Utilities
- Cooling System Mounted In Outer Wall Opening
- 90% Forced Air Heating System
- 60+ Gallon Tank
- No Septic System
Community Details
- No Home Owners Association
- Glendale Subdivision
Listing and Financial Details
- Tax Lot 00033
- Assessor Parcel Number 02-00313-00033
Ownership History
Purchase Details
Home Financials for this Owner
Home Financials are based on the most recent Mortgage that was taken out on this home.Purchase Details
Purchase Details
Home Financials for this Owner
Home Financials are based on the most recent Mortgage that was taken out on this home.Similar Homes in the area
Home Values in the Area
Average Home Value in this Area
Purchase History
| Date | Type | Sale Price | Title Company |
|---|---|---|---|
| Bargain Sale Deed | $285,000 | None Listed On Document | |
| Quit Claim Deed | -- | -- | |
| Deed | $95,000 | -- |
Mortgage History
| Date | Status | Loan Amount | Loan Type |
|---|---|---|---|
| Previous Owner | $154,660 | FHA | |
| Previous Owner | $90,250 | No Value Available |
Property History
| Date | Event | Price | Change | Sq Ft Price |
|---|---|---|---|---|
| 06/02/2025 06/02/25 | Rented | $3,000 | 0.0% | -- |
| 03/31/2025 03/31/25 | Price Changed | $3,000 | +7.1% | $2 / Sq Ft |
| 03/20/2025 03/20/25 | For Rent | $2,800 | 0.0% | -- |
| 08/14/2024 08/14/24 | Sold | $285,000 | -1.7% | $215 / Sq Ft |
| 07/05/2024 07/05/24 | Pending | -- | -- | -- |
| 07/01/2024 07/01/24 | For Sale | $290,000 | 0.0% | $219 / Sq Ft |
| 06/07/2024 06/07/24 | Pending | -- | -- | -- |
| 05/17/2024 05/17/24 | For Sale | $290,000 | 0.0% | $219 / Sq Ft |
| 04/17/2024 04/17/24 | Off Market | $290,000 | -- | -- |
Tax History Compared to Growth
Tax History
| Year | Tax Paid | Tax Assessment Tax Assessment Total Assessment is a certain percentage of the fair market value that is determined by local assessors to be the total taxable value of land and additions on the property. | Land | Improvement |
|---|---|---|---|---|
| 2024 | $5,050 | $136,600 | $45,000 | $91,600 |
| 2023 | $5,050 | $136,600 | $45,000 | $91,600 |
| 2022 | $4,914 | $136,600 | $45,000 | $91,600 |
| 2021 | $4,793 | $136,600 | $45,000 | $91,600 |
| 2020 | $4,725 | $136,600 | $45,000 | $91,600 |
| 2019 | $4,602 | $136,600 | $45,000 | $91,600 |
| 2018 | $5,013 | $94,900 | $30,000 | $64,900 |
| 2017 | $5,129 | $94,900 | $30,000 | $64,900 |
| 2016 | $5,060 | $94,900 | $30,000 | $64,900 |
| 2015 | $4,993 | $94,900 | $30,000 | $64,900 |
| 2014 | $4,979 | $94,900 | $30,000 | $64,900 |
Agents Affiliated with this Home
-
Itamar Hillel

Seller's Agent in 2025
Itamar Hillel
ORANGE KEY REALTY, INC.
(732) 297-6969
2 in this area
23 Total Sales
-
Margaret Jackson
M
Seller's Agent in 2024
Margaret Jackson
RE/MAX
(609) 410-8078
1 in this area
4 Total Sales
Map
Source: Bright MLS
MLS Number: NJME2039966
APN: 02-00313-0000-00033
- 429 Greenway Ave
- 524 Greenway Ave
- 350 - 360 Concord Ave
- 410 Beechwood Ave
- 318 Sutherland Rd
- 605 Concord Ave
- 325 Concord Ave
- 0 Beechwood Dr Unit NJME2058552
- 0 Beechwood Ave
- 322 Berwyn Ave
- 8 Stacey Ave
- 318 Gardner Ave
- 316 Gardner Ave
- 510 Sutherland Rd
- 234 Hillcrest Ave
- 19 Glen Stewart Dr
- 7 Pershing Ave
- 115 Glendale Dr
- 10 Pershing Ave
- 44 Reading Ave
