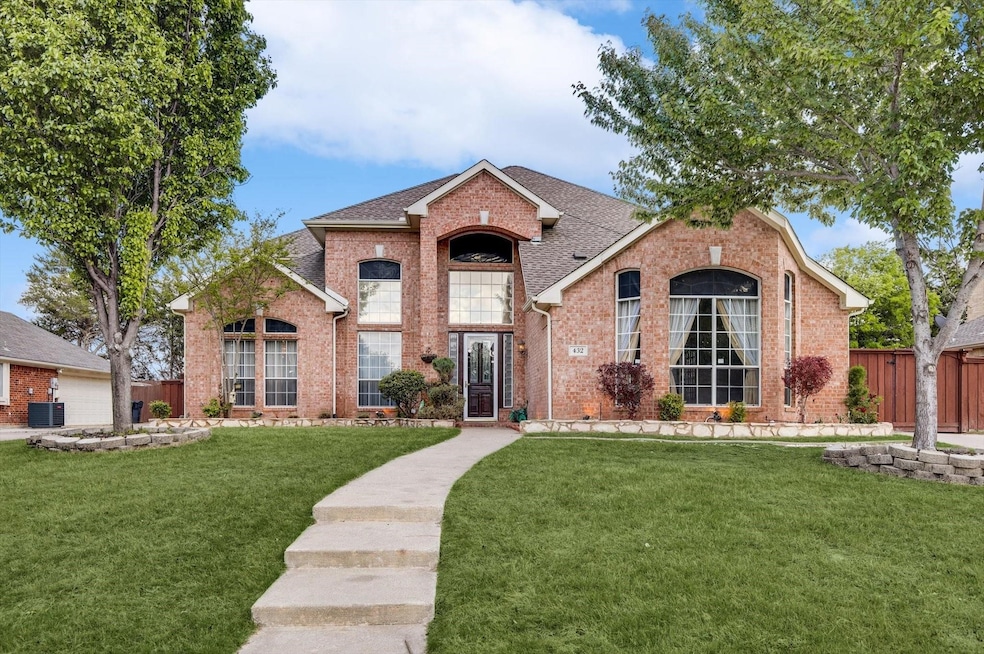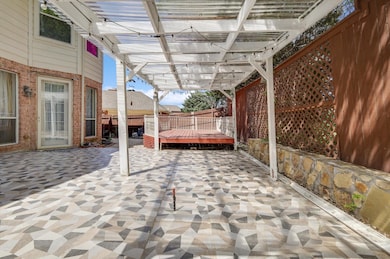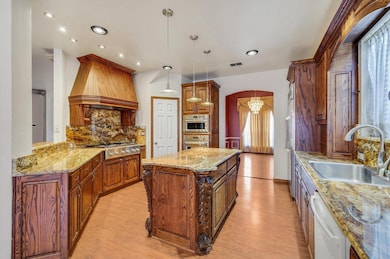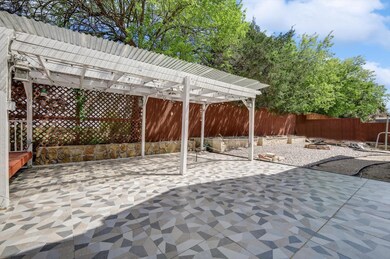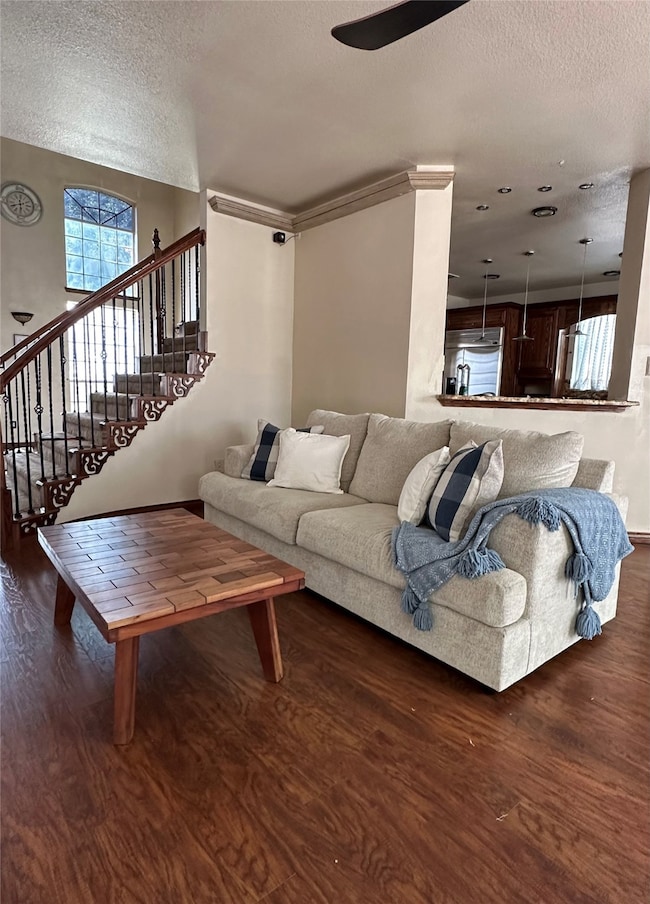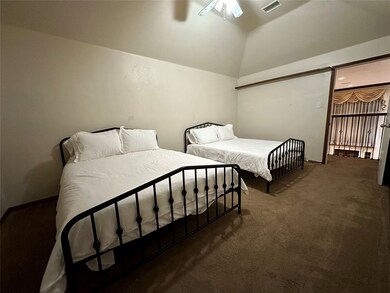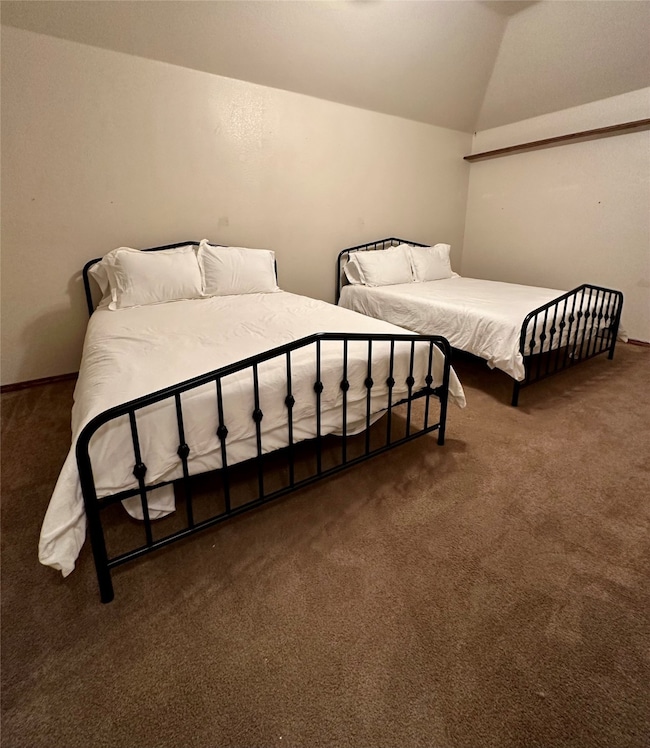432 Hickory Dr Murphy, TX 75094
Highlights
- Gated Parking
- Built-In Refrigerator
- 1 Fireplace
- Miller Elementary School Rated A
- Wood Flooring
- Breakfast Area or Nook
About This Home
4-bedroom, 3.5-bath home Nestled in the sought-after Timbers neighborhood**, residence is designed for comfort, entertainment, and work-from-home ease. Open-concept living area with elegant décor, plush seating, and abundant natural light. The gourmet kitchen features stainless steel appliances, granite countertops, a large island, and all essential cookware. The formal dining room is perfect for gatherings, while the breakfast nook offers casual dining. Located near top-rated schools, shopping, dining. Move-in ready!
Listing Agent
Silverlake, REALTORS Brokerage Phone: 214-810-3469 License #0594130 Listed on: 03/10/2025
Home Details
Home Type
- Single Family
Est. Annual Taxes
- $8,538
Year Built
- Built in 2000
Lot Details
- 9,148 Sq Ft Lot
HOA Fees
- $46 Monthly HOA Fees
Parking
- 2 Car Attached Garage
- Side Facing Garage
- Single Garage Door
- Garage Door Opener
- Gated Parking
Home Design
- Slab Foundation
- Composition Roof
Interior Spaces
- 3,512 Sq Ft Home
- 2-Story Property
- Wired For Sound
- Decorative Lighting
- 1 Fireplace
- Laundry in Utility Room
Kitchen
- Breakfast Area or Nook
- Convection Oven
- Gas Cooktop
- Microwave
- Built-In Refrigerator
- Dishwasher
- Kitchen Island
- Disposal
Flooring
- Wood
- Carpet
Bedrooms and Bathrooms
- 4 Bedrooms
- Walk-In Closet
Home Security
- Security System Owned
- Fire and Smoke Detector
Schools
- Miller Elementary School
Utilities
- Tankless Water Heater
- High Speed Internet
Listing and Financial Details
- Residential Lease
- Property Available on 3/2/25
- Tenant pays for all utilities
- Legal Lot and Block 16 / H
- Assessor Parcel Number R384200H01601
Community Details
Overview
- Association fees include management
- Sbb Management Association
- Timbers 6 Ph II Subdivision
Pet Policy
- Pets Allowed
- Pet Deposit $350
Map
Source: North Texas Real Estate Information Systems (NTREIS)
MLS Number: 20857931
APN: R-3842-00H-0160-1
- 248 Mimosa Dr
- 465 Kinney Dr
- 237 Mimosa Dr
- 524 Jasmine Dr
- 202 Sweetgum Dr
- 402 S Maxwell Creek Rd
- LOT#2 S Maxwell Creek Rd
- 602 Horizon Dr
- 113 Birch Blvd
- Pampa Farmhouse Plan at Crescent Hill
- 110 Birch Blvd
- Lot#1 S Maxwell Creek Rd
- 600 E Fm 544
- 412 Skyline Dr
- 3807 Farmington Dr
- 813 Burgess Ln
- 3309 Grantham Dr
- 179 Moonlight Dr
- 356 Willow Wood St
- 342 Willow Wood St
- 320 Sycamore Dr
- 120 Timber Ridge Dr
- 200 Hawthorne Dr
- 300 Mccreary Rd
- 3605 Carrington Dr
- 3218 Amber Waves Ln
- 216 Crepe Myrtle Ln
- 405 Love Bird Ln
- 5817 Mulvane Dr
- 5805 Colby Dr
- 337 Royal Oak Dr
- 304 Ambrose Dr
- 5708 Seneca Dr
- 5709 Rickshaw Ln
- 5632 Rickshaw Ln
- 3304 Eagle Mountain Dr
- 3006 Springwell Pkwy
- 424 Ambrose Dr
- 3017 Eagle Mountain Dr
- 7007 Longmeadow Dr Unit ID1056390P
