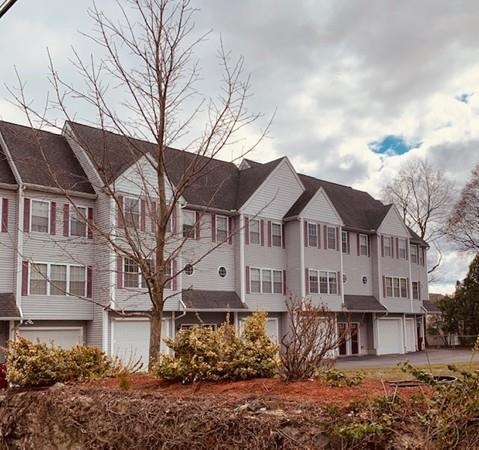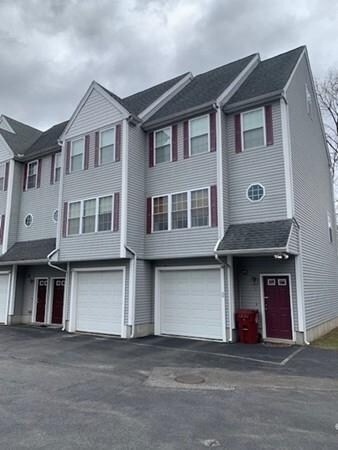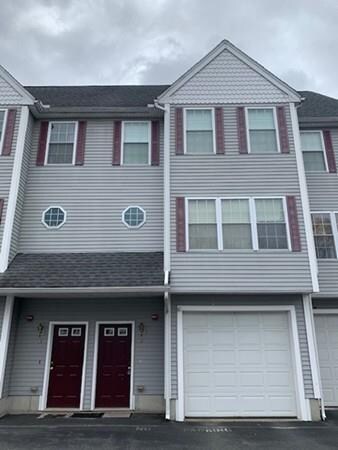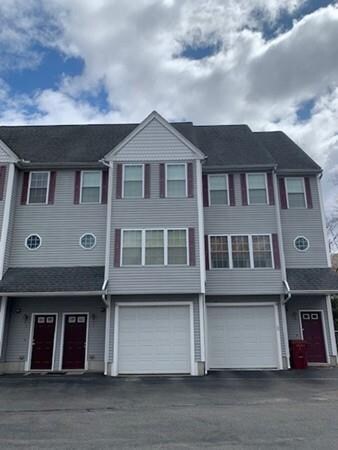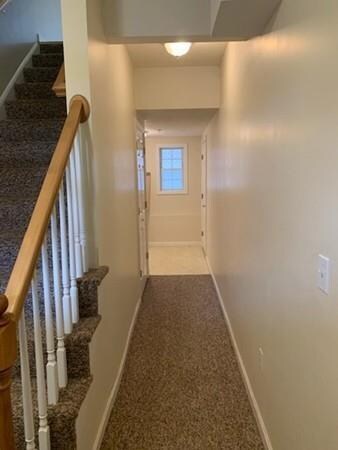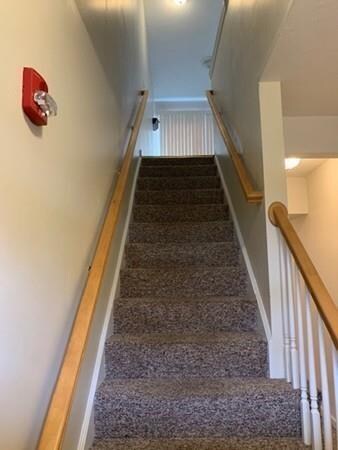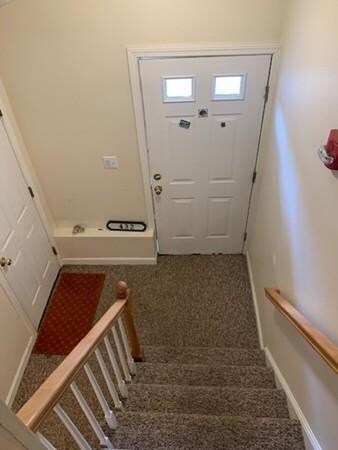
432 Hildreth St Unit 2 Lowell, MA 01850
Centralville NeighborhoodEstimated Value: $532,885 - $619,000
About This Home
As of June 2020Wonderful townhouse in convenient location on Dracut line. Kitchen and dinning area features recessed lighting with a slider that leads to the deck. Bright living room with plenty of natural light. Master bedroom has a large bonus loft. 2nd bedroom offers ample closet space. Basement includes Landry, utility area, and 1-Car garage. Also features Central air
Last Agent to Sell the Property
Chanthan Sopheap
G. J. Brown Realty License #456010389 Listed on: 04/16/2020
Townhouse Details
Home Type
- Townhome
Est. Annual Taxes
- $5,184
Year Built
- Built in 2004
Lot Details
- Year Round Access
Parking
- 1 Car Garage
Kitchen
- Range
- Dishwasher
Utilities
- Forced Air Heating and Cooling System
- Natural Gas Water Heater
Additional Features
- Basement
Community Details
- Call for details about the types of pets allowed
Ownership History
Purchase Details
Home Financials for this Owner
Home Financials are based on the most recent Mortgage that was taken out on this home.Purchase Details
Home Financials for this Owner
Home Financials are based on the most recent Mortgage that was taken out on this home.Similar Homes in the area
Home Values in the Area
Average Home Value in this Area
Purchase History
| Date | Buyer | Sale Price | Title Company |
|---|---|---|---|
| Gitahi Josephine | $162,000 | -- | |
| Zanogeanu Ion | $237,000 | -- | |
| Zanogeanu Ion | $237,000 | -- |
Mortgage History
| Date | Status | Borrower | Loan Amount |
|---|---|---|---|
| Open | Akowe Foster | $14,395 | |
| Closed | Akowe Foster-Efosa E | $10,981 | |
| Open | Akowe Foster Efosa E | $500,762 | |
| Closed | Akowe Foster Efosa E | $500,762 | |
| Closed | Gitahi Josephine | $157,893 | |
| Previous Owner | Zanogeanu Ion | $248,000 | |
| Previous Owner | Zanogeanu Ion | $30,845 | |
| Previous Owner | Zanogeanu Ion | $80,000 | |
| Previous Owner | Zanogeanu Ion | $189,600 | |
| Previous Owner | Zanogeanu Ion | $35,550 |
Property History
| Date | Event | Price | Change | Sq Ft Price |
|---|---|---|---|---|
| 06/04/2020 06/04/20 | Sold | $252,000 | +1.0% | $220 / Sq Ft |
| 04/20/2020 04/20/20 | Pending | -- | -- | -- |
| 04/16/2020 04/16/20 | For Sale | $249,500 | +72.1% | $217 / Sq Ft |
| 01/08/2015 01/08/15 | Sold | $145,000 | 0.0% | $141 / Sq Ft |
| 08/26/2014 08/26/14 | Off Market | $145,000 | -- | -- |
| 08/06/2014 08/06/14 | For Sale | $169,900 | -- | $165 / Sq Ft |
Tax History Compared to Growth
Tax History
| Year | Tax Paid | Tax Assessment Tax Assessment Total Assessment is a certain percentage of the fair market value that is determined by local assessors to be the total taxable value of land and additions on the property. | Land | Improvement |
|---|---|---|---|---|
| 2025 | $5,184 | $451,600 | $136,200 | $315,400 |
| 2024 | $4,949 | $415,500 | $135,400 | $280,100 |
| 2023 | $4,603 | $370,600 | $117,700 | $252,900 |
| 2022 | $4,274 | $336,800 | $107,000 | $229,800 |
| 2021 | $3,980 | $295,700 | $93,100 | $202,600 |
| 2020 | $3,530 | $264,200 | $76,500 | $187,700 |
| 2019 | $3,283 | $233,800 | $61,400 | $172,400 |
| 2018 | $2,523 | $194,400 | $58,500 | $135,900 |
| 2017 | $2,547 | $170,700 | $45,800 | $124,900 |
| 2016 | $2,641 | $174,200 | $49,300 | $124,900 |
| 2015 | $2,471 | $159,600 | $49,300 | $110,300 |
| 2013 | $2,621 | $174,600 | $65,800 | $108,800 |
Agents Affiliated with this Home
-
C
Seller's Agent in 2020
Chanthan Sopheap
G. J. Brown Realty
-
Joyce Dastou

Buyer's Agent in 2020
Joyce Dastou
Century 21 Your Way
(978) 551-1039
2 in this area
31 Total Sales
-
Ronnie Puzon

Seller's Agent in 2015
Ronnie Puzon
Trinity Real Estate
(917) 992-3689
20 Total Sales
Map
Source: MLS Property Information Network (MLS PIN)
MLS Number: 72644577
APN: LOWE-000152-003005-000430
- 56 Henry Ave
- 24 Dorothy Ave
- 25 Dana St
- 40 By St
- 17 Fisher St
- 24 Beaver St Unit A
- 24 Swain St
- 36 Tobey Rd Unit 25
- 190 Ennell St
- 12 Ludlam St
- 31 Iona Ave
- 47 Whitney Ave
- 294 Humphrey St
- 100 Cass Ave Unit B18
- 74 Arlington Ave
- 735 Hildreth St
- 2-4 Harrison Place
- 100 W 6th St
- 69 Arlington St
- 52 Lawrence Dr Unit 312
- 432 Hildreth St Unit 6
- 432 Hildreth St Unit 5
- 432 Hildreth St Unit 4
- 432 Hildreth St Unit 3
- 432 Hildreth St Unit 2
- 432 Hildreth St Unit 1
- 430 Hildreth St
- 146 Orleans St
- 160 Orleans St
- 56 Henry Ave Unit 3
- 414 Hildreth St
- 37 Henry Ave
- 40 Henry Ave
- 149 Orleans St
- 408 Hildreth St
- 124 Orleans St Unit 3
- 124 Orleans St Unit 2
- 124 Orleans St Unit 1
- 454 Hildreth St
- 27 Natchez St
