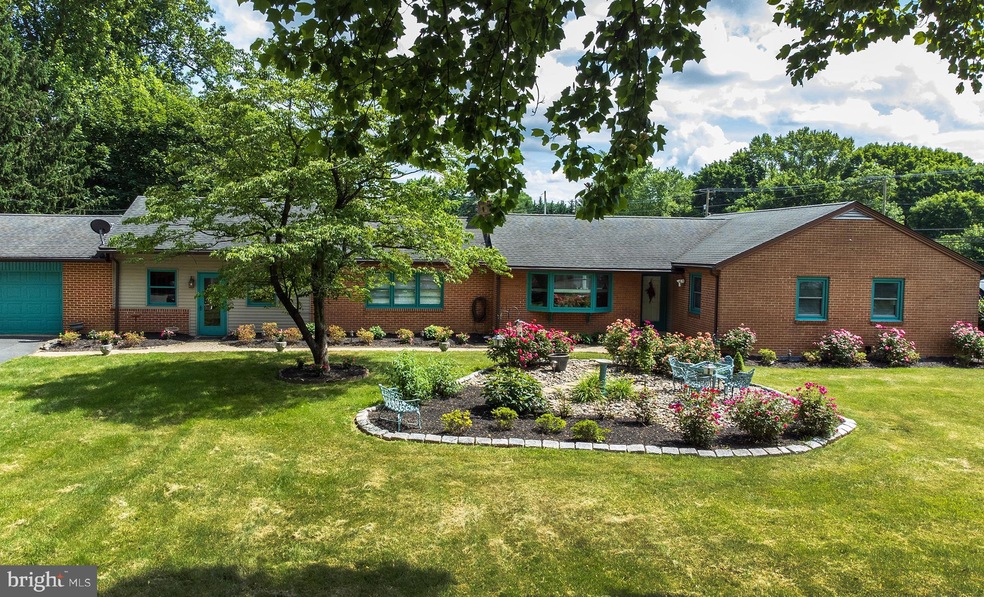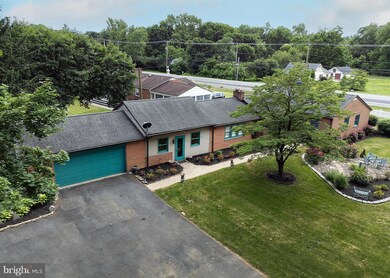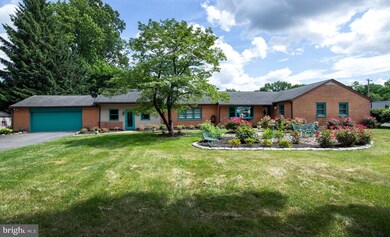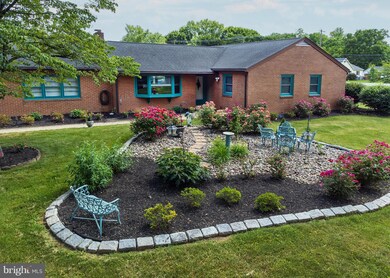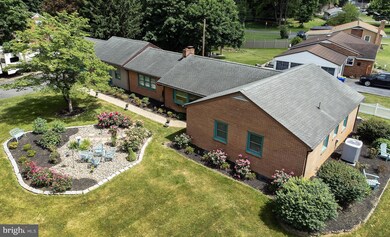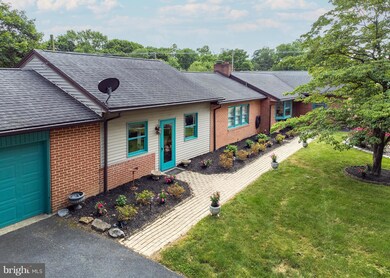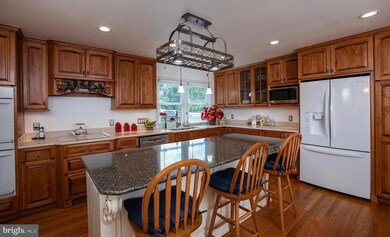
432 Hogestown Rd Mechanicsburg, PA 17050
Silver Spring NeighborhoodEstimated Value: $342,000 - $422,732
Highlights
- Second Garage
- Rambler Architecture
- Main Floor Bedroom
- Silver Spring Elementary School Rated A
- Wood Flooring
- Attic
About This Home
As of October 2024Back on the market do to buyers backing out 1 week before settlement, 3 bedroom 1.5 bath sprawling rancher. Large corner lot and convenient to many stores, restaurants, and other amenities. Large eat in kitchen with Hardwood floors, Corian and granite counters, soft close cabinets, large center island, open to a sitting room with gas fireplace. Huge dining room, family room, office with built in shelving. Main floor laundry with extra refrigerator, freezer and sink. Partially finished basement for extra living space plus a large unfinished section to be finished or for extra storage. Walk up unfinished attic. Attached oversized 2 car garage, plus an additional detached shed/garage. Have a RV or Boat, bring it along, Plenty of parking for them! Spend those evenings unwinding outside in a variety of different areas such as the fire pit area, front garden oasis, or on the deck in the back. Tons of space to spread out! Come take a look, You will not be disappointed!!
Home Details
Home Type
- Single Family
Est. Annual Taxes
- $4,687
Year Built
- Built in 1958
Lot Details
- 0.42 Acre Lot
- Picket Fence
- Vinyl Fence
- Extensive Hardscape
- Corner Lot
- Front and Side Yard
- Property is in very good condition
Parking
- 3 Garage Spaces | 2 Attached and 1 Detached
- Second Garage
- Front Facing Garage
- Driveway
Home Design
- Rambler Architecture
- Brick Exterior Construction
- Block Foundation
- Architectural Shingle Roof
Interior Spaces
- Property has 1 Level
- Ceiling Fan
- Gas Fireplace
- Family Room
- Sitting Room
- Dining Room
- Den
- Game Room
- Attic
Kitchen
- Eat-In Kitchen
- Kitchen Island
Flooring
- Wood
- Ceramic Tile
Bedrooms and Bathrooms
- 3 Main Level Bedrooms
Laundry
- Laundry Room
- Laundry on main level
Partially Finished Basement
- Basement Fills Entire Space Under The House
- Interior Basement Entry
Accessible Home Design
- Ramp on the main level
Outdoor Features
- Exterior Lighting
- Outbuilding
Schools
- Cumberland Valley High School
Utilities
- Forced Air Heating and Cooling System
- Heating System Uses Oil
- Heat Pump System
- 200+ Amp Service
- Electric Water Heater
Community Details
- No Home Owners Association
Listing and Financial Details
- Assessor Parcel Number 38-20-1831-079
Ownership History
Purchase Details
Home Financials for this Owner
Home Financials are based on the most recent Mortgage that was taken out on this home.Purchase Details
Home Financials for this Owner
Home Financials are based on the most recent Mortgage that was taken out on this home.Purchase Details
Home Financials for this Owner
Home Financials are based on the most recent Mortgage that was taken out on this home.Similar Homes in Mechanicsburg, PA
Home Values in the Area
Average Home Value in this Area
Purchase History
| Date | Buyer | Sale Price | Title Company |
|---|---|---|---|
| Zutell William | $349,700 | Hershey Abstract | |
| Sangrey Thomas D | $244,900 | 1St Advantage Setmnt Svcs In | |
| Ware Matthew | $194,900 | -- |
Mortgage History
| Date | Status | Borrower | Loan Amount |
|---|---|---|---|
| Open | Zutell William | $279,700 | |
| Previous Owner | Sangrey Thomas D | $260,500 | |
| Previous Owner | Ware Matthew D | $22,000 | |
| Previous Owner | Ware Matthew D | $125,000 | |
| Previous Owner | Ware Matthew D | $165,000 | |
| Previous Owner | Ware Matthew D | $50,000 | |
| Previous Owner | Ware Matthew D | $25,000 | |
| Previous Owner | Ware Matthew D | $125,000 | |
| Previous Owner | Ware Matthew D | $10,000 | |
| Previous Owner | Ware Matthew | $116,940 |
Property History
| Date | Event | Price | Change | Sq Ft Price |
|---|---|---|---|---|
| 10/11/2024 10/11/24 | Sold | $349,700 | -2.8% | $112 / Sq Ft |
| 09/07/2024 09/07/24 | Pending | -- | -- | -- |
| 09/03/2024 09/03/24 | For Sale | $359,897 | 0.0% | $115 / Sq Ft |
| 06/24/2024 06/24/24 | Pending | -- | -- | -- |
| 06/24/2024 06/24/24 | Price Changed | $359,897 | -2.7% | $115 / Sq Ft |
| 06/06/2024 06/06/24 | For Sale | $369,900 | +51.0% | $118 / Sq Ft |
| 05/10/2021 05/10/21 | Sold | $244,900 | 0.0% | $92 / Sq Ft |
| 03/24/2021 03/24/21 | Pending | -- | -- | -- |
| 03/19/2021 03/19/21 | For Sale | $244,900 | -- | $92 / Sq Ft |
Tax History Compared to Growth
Tax History
| Year | Tax Paid | Tax Assessment Tax Assessment Total Assessment is a certain percentage of the fair market value that is determined by local assessors to be the total taxable value of land and additions on the property. | Land | Improvement |
|---|---|---|---|---|
| 2025 | $3,675 | $228,000 | $58,300 | $169,700 |
| 2024 | $3,496 | $228,000 | $58,300 | $169,700 |
| 2023 | $3,319 | $228,000 | $58,300 | $169,700 |
| 2022 | $3,237 | $228,000 | $58,300 | $169,700 |
| 2021 | $3,168 | $228,000 | $58,300 | $169,700 |
| 2020 | $3,108 | $228,000 | $58,300 | $169,700 |
| 2019 | $3,057 | $228,000 | $58,300 | $169,700 |
| 2018 | $3,005 | $228,000 | $58,300 | $169,700 |
| 2017 | $2,952 | $228,000 | $58,300 | $169,700 |
| 2016 | -- | $228,000 | $58,300 | $169,700 |
| 2015 | -- | $228,000 | $58,300 | $169,700 |
| 2014 | -- | $228,000 | $58,300 | $169,700 |
Agents Affiliated with this Home
-
Todd Doyle
T
Seller's Agent in 2024
Todd Doyle
Howard Hanna
(717) 877-6936
1 in this area
66 Total Sales
-
Don Walker

Buyer's Agent in 2024
Don Walker
TrueVision, REALTORS
(717) 925-9025
1 in this area
47 Total Sales
-
JIM BEDORF

Seller's Agent in 2021
JIM BEDORF
Coldwell Banker Realty
21 in this area
616 Total Sales
-
Fran Valerio

Seller Co-Listing Agent in 2021
Fran Valerio
Coldwell Banker Realty
(717) 602-0551
24 in this area
332 Total Sales
-
Troy Burkholder

Buyer's Agent in 2021
Troy Burkholder
RE/MAX
(717) 514-4663
1 in this area
45 Total Sales
Map
Source: Bright MLS
MLS Number: PACB2031592
APN: 38-20-1831-079
- 49 Hamlet Cir
- 8 Sugar Maple Way
- 103 Steven Dr
- 114 Steven Dr
- 325 Hogestown Rd
- 315 Reserve Ln
- 401 Carmella Dr
- 1 Reserve Ln Unit ROCKFORD PLAN
- 1 Reserve Ln Unit LAUREL PLAN
- 1 Reserve Ln Unit ARDMORE PLAN
- 1 Reserve Ln Unit GLENWOOD PLAN
- 1 Reserve Ln Unit CAMBRIDGE PLAN
- 1 Reserve Ln Unit ESSINGTON PLAN
- 1 Reserve Ln Unit GLEN MARY PLAN
- 1 Reserve Ln Unit DANBURY PLAN
- 305 Pin Oak Ct
- 16 Hazelwood Ct
- 303 Brook Meadow Dr
- 400 Pin Oak Ct
- 6 Hazelwood Ct
