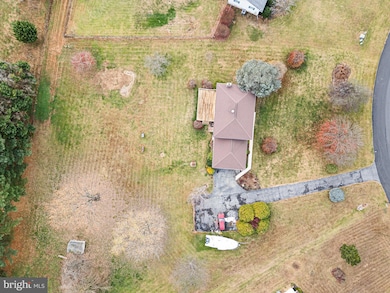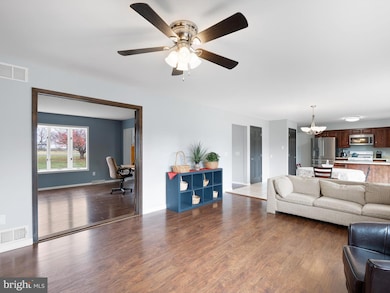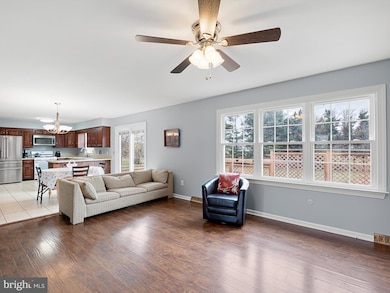
432 Hope Dr Middletown, DE 19709
Odessa NeighborhoodHighlights
- 2 Acre Lot
- Colonial Architecture
- 2 Car Attached Garage
- Lorewood Grove Elementary School Rated A
- No HOA
- Built-In Features
About This Home
As of January 2025Welcome to 432 Hope Drive in charming Middletown, DE! This delightful Colonial home offers a perfect blend of comfort and style, nestled on a sprawling 2.5 acer lot with no deed restrictions. The brick front adds a touch of classic elegance, while the newer roof, windows, and HVAC system ensure peace of mind for years to come.
Step inside to discover a spacious layout featuring four cozy bedrooms and two and a half bathrooms. The inviting living room is highlighted by a warm fireplace, perfect for relaxing evenings. Ceiling fans and air conditioning keep the home comfortable year-round.
The heart of the home is the kitchen enjoy sautéing up your favorite meals talking to your family and friends in the open family room both opens to a lovely deck—ideal for outdoor dining and entertaining. enjoy hobbies in the attached garage.
This home is a true gem, offering a serene lifestyle with plenty of room to roam. Don't miss your chance to make it yours!
Home Details
Home Type
- Single Family
Est. Annual Taxes
- $3,073
Year Built
- Built in 1988
Lot Details
- 2 Acre Lot
- Lot Dimensions are 150.00 x 465.10 x 316.23 x 291.56
- Property is zoned NC40
Parking
- 2 Car Attached Garage
- Side Facing Garage
- Driveway
Home Design
- Colonial Architecture
- Brick Exterior Construction
- Aluminum Siding
- Vinyl Siding
- Concrete Perimeter Foundation
Interior Spaces
- 2,250 Sq Ft Home
- Property has 2 Levels
- Built-In Features
- Ceiling Fan
- Wood Burning Fireplace
- Unfinished Basement
Bedrooms and Bathrooms
- 4 Bedrooms
Accessible Home Design
- Doors are 32 inches wide or more
Utilities
- Forced Air Heating and Cooling System
- Heat Pump System
- Heating System Powered By Owned Propane
- Well
- Propane Water Heater
- Gravity Septic Field
Community Details
- No Home Owners Association
- Mount Hope Subdivision
Listing and Financial Details
- Tax Lot 020
- Assessor Parcel Number 13-003.40-020
Ownership History
Purchase Details
Purchase Details
Home Financials for this Owner
Home Financials are based on the most recent Mortgage that was taken out on this home.Purchase Details
Similar Homes in Middletown, DE
Home Values in the Area
Average Home Value in this Area
Purchase History
| Date | Type | Sale Price | Title Company |
|---|---|---|---|
| Deed | -- | None Listed On Document | |
| Deed | $639,999 | None Listed On Document | |
| Deed | $183,000 | -- |
Mortgage History
| Date | Status | Loan Amount | Loan Type |
|---|---|---|---|
| Previous Owner | $511,999 | New Conventional | |
| Previous Owner | $35,000 | Credit Line Revolving | |
| Previous Owner | $20,000 | Closed End Mortgage | |
| Previous Owner | $60,500 | New Conventional | |
| Previous Owner | $15,000 | Unknown | |
| Previous Owner | $150,000 | Fannie Mae Freddie Mac |
Property History
| Date | Event | Price | Change | Sq Ft Price |
|---|---|---|---|---|
| 01/30/2025 01/30/25 | Sold | $639,999 | -1.5% | $284 / Sq Ft |
| 01/04/2025 01/04/25 | For Sale | $649,999 | 0.0% | $289 / Sq Ft |
| 01/03/2025 01/03/25 | Sold | $649,999 | 0.0% | $289 / Sq Ft |
| 11/22/2024 11/22/24 | For Sale | $649,999 | -- | $289 / Sq Ft |
Tax History Compared to Growth
Tax History
| Year | Tax Paid | Tax Assessment Tax Assessment Total Assessment is a certain percentage of the fair market value that is determined by local assessors to be the total taxable value of land and additions on the property. | Land | Improvement |
|---|---|---|---|---|
| 2024 | $3,708 | $85,800 | $16,500 | $69,300 |
| 2023 | $3,170 | $85,800 | $16,500 | $69,300 |
| 2022 | $3,174 | $85,800 | $16,500 | $69,300 |
| 2021 | $3,134 | $85,800 | $16,500 | $69,300 |
| 2020 | $3,091 | $85,800 | $16,500 | $69,300 |
| 2019 | $2,869 | $85,800 | $16,500 | $69,300 |
| 2018 | $2,774 | $85,800 | $16,500 | $69,300 |
| 2017 | $2,661 | $85,800 | $16,500 | $69,300 |
| 2016 | $2,424 | $85,800 | $16,500 | $69,300 |
| 2015 | $2,362 | $85,800 | $16,500 | $69,300 |
| 2014 | $2,360 | $85,800 | $16,500 | $69,300 |
Agents Affiliated with this Home
-
Tony Immediato

Seller's Agent in 2025
Tony Immediato
Compass
(302) 218-7947
14 in this area
75 Total Sales
-
Suzann Arms

Buyer's Agent in 2025
Suzann Arms
Long & Foster
(302) 383-3056
4 in this area
135 Total Sales
Map
Source: Bright MLS
MLS Number: DENC2074038
APN: 13-003.40-020
- 147 Parker Dr
- 445 Georgiana Dr
- 422 Georgiana Dr
- 776 Lorewood Grove Rd
- 467 Hyetts Corner Rd
- 240 Armata Dr
- 1049 Wickersham Way
- 0 Port Penn Rd
- 218 Rossnakill Rd
- Felton Plan at The Town of Whitehall
- Cabot Plan at The Town of Whitehall
- Middleton Elite Plan at The Town of Whitehall
- Alton Plan at The Town of Whitehall
- Edmonston Plan at The Town of Whitehall
- Charleston Plan at The Town of Whitehall
- Wentworth Plan at The Town of Whitehall
- Chadwick Plan at The Town of Whitehall
- Savannah Plan at The Town of Whitehall
- Middleton Reserve Plan at The Town of Whitehall
- 530 Wheelmen St Unit 8 WENTWORTH






