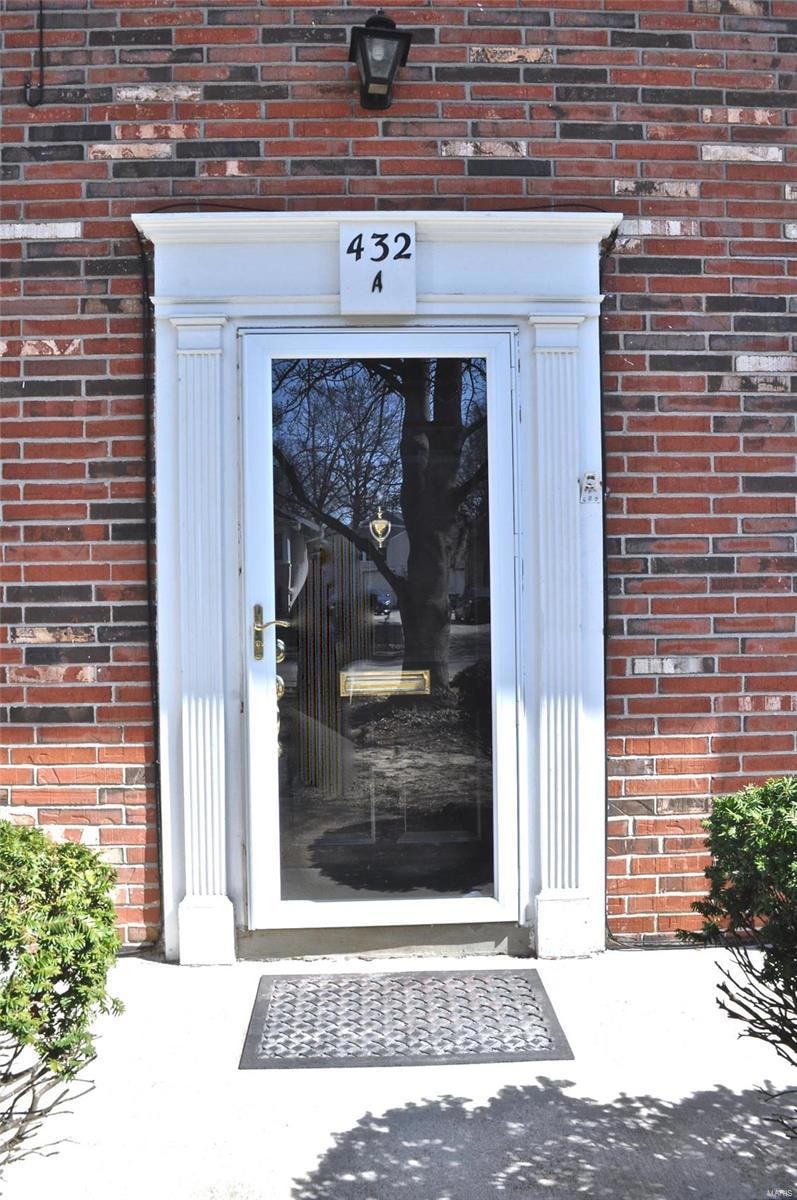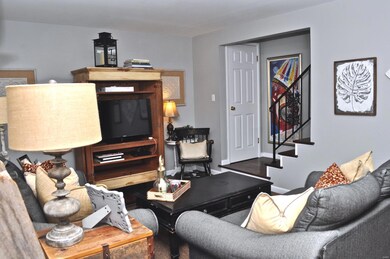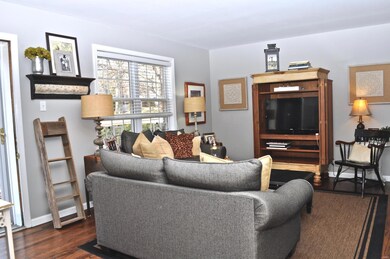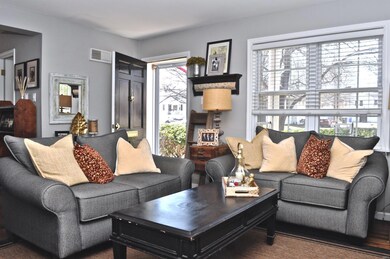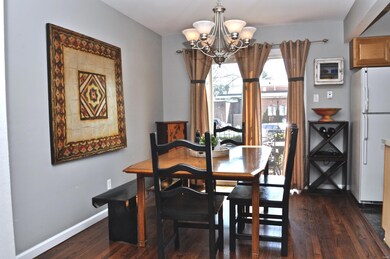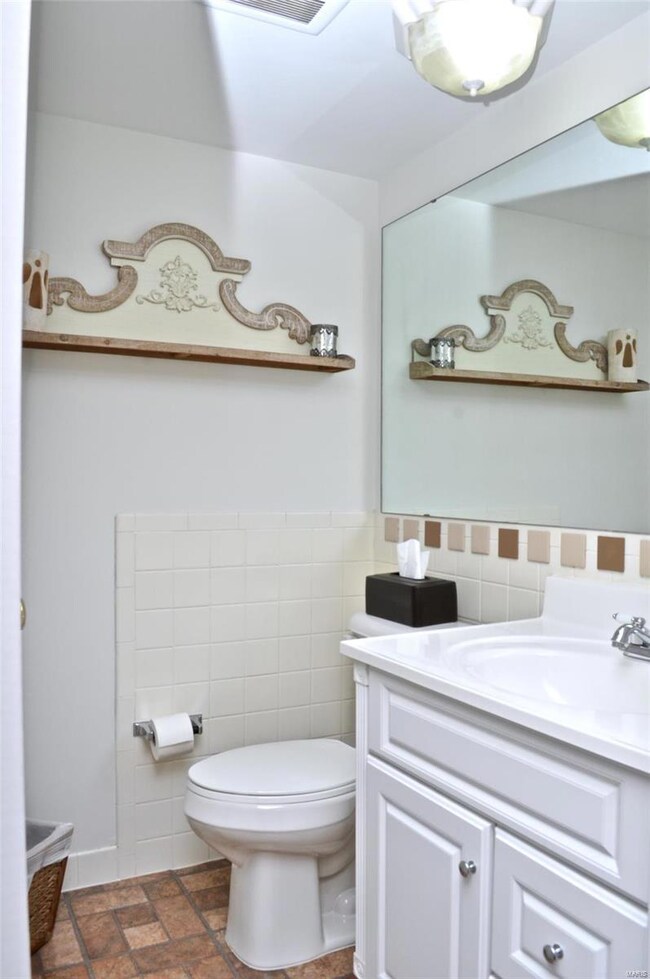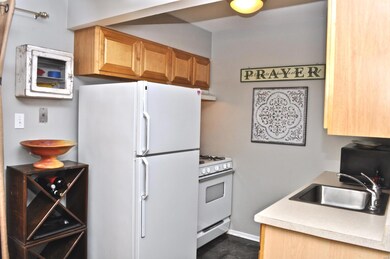
432 N Sappington Rd Unit A Saint Louis, MO 63122
Highlights
- Colonial Architecture
- Property is near public transit
- End Unit
- North Glendale Elementary School Rated A
- Wood Flooring
- Ground Level Unit
About This Home
As of April 2021Showings begin Friday March 12 at 10:00 a.m. Make Glendale your home! Spectacular location just north of the Glendale City Hall and firehouse. A great place to be a part of the Glendale Jazz Festival, Ice Cream Social, and this fabulous community. This townhome-style condo boasts three levels of living. The living room, dining room, kitchen, and half bath compose the main floor. The second floor hosts two bedrooms and a full bath. The lower level has a great family room space, plus storage and laundry area. Enjoy the outdoors on your patio, just off of the dining room. Wonderful recent updates include; refinished, dark-stained wood floors, and fresh paint throughout, bath updates, furnace - 2017, A/C - 2019, and water heater - 2017.
Last Agent to Sell the Property
Jon Mendelson, REALTORS License #2002001715 Listed on: 03/09/2021
Townhouse Details
Home Type
- Townhome
Est. Annual Taxes
- $2,018
Year Built
- Built in 1964
Lot Details
- 5,314 Sq Ft Lot
- End Unit
HOA Fees
- $225 Monthly HOA Fees
Home Design
- Colonial Architecture
- Traditional Architecture
- Brick or Stone Mason
- Poured Concrete
Interior Spaces
- 2-Story Property
- Historic or Period Millwork
- Ceiling Fan
- Tilt-In Windows
- Window Treatments
- Sliding Doors
- Family Room
- Living Room
- Formal Dining Room
- Utility Room
- Partially Finished Basement
- Basement Fills Entire Space Under The House
Kitchen
- Gas Oven or Range
- Microwave
- Dishwasher
Flooring
- Wood
- Partially Carpeted
Bedrooms and Bathrooms
- 2 Bedrooms
Laundry
- Dryer
- Washer
Home Security
Parking
- 1 Carport Space
- Assigned Parking
Location
- Ground Level Unit
- Property is near public transit
Schools
- North Glendale Elem. Elementary School
- Nipher Middle School
- Kirkwood Sr. High School
Utilities
- Forced Air Heating and Cooling System
- Heating System Uses Gas
- Gas Water Heater
Additional Features
- Accessible Parking
- Patio
Listing and Financial Details
- Assessor Parcel Number 23L-43-1363
Community Details
Overview
- 24 Units
Recreation
- Recreational Area
Security
- Storm Doors
Ownership History
Purchase Details
Home Financials for this Owner
Home Financials are based on the most recent Mortgage that was taken out on this home.Purchase Details
Home Financials for this Owner
Home Financials are based on the most recent Mortgage that was taken out on this home.Purchase Details
Home Financials for this Owner
Home Financials are based on the most recent Mortgage that was taken out on this home.Purchase Details
Home Financials for this Owner
Home Financials are based on the most recent Mortgage that was taken out on this home.Purchase Details
Purchase Details
Similar Homes in Saint Louis, MO
Home Values in the Area
Average Home Value in this Area
Purchase History
| Date | Type | Sale Price | Title Company |
|---|---|---|---|
| Warranty Deed | $169,900 | Alliance Title Group Llc | |
| Warranty Deed | $128,500 | Insight Title | |
| Corporate Deed | $135,000 | -- | |
| Warranty Deed | $110,000 | -- | |
| Interfamily Deed Transfer | -- | -- | |
| Gift Deed | -- | -- | |
| Interfamily Deed Transfer | -- | -- |
Mortgage History
| Date | Status | Loan Amount | Loan Type |
|---|---|---|---|
| Open | $152,910 | New Conventional | |
| Previous Owner | $127,000 | New Conventional | |
| Previous Owner | $124,200 | New Conventional | |
| Previous Owner | $122,075 | New Conventional | |
| Previous Owner | $123,000 | New Conventional | |
| Previous Owner | $134,500 | Purchase Money Mortgage | |
| Previous Owner | $101,235 | Purchase Money Mortgage |
Property History
| Date | Event | Price | Change | Sq Ft Price |
|---|---|---|---|---|
| 04/16/2021 04/16/21 | Sold | -- | -- | -- |
| 03/15/2021 03/15/21 | Pending | -- | -- | -- |
| 03/09/2021 03/09/21 | For Sale | $157,000 | +16.7% | $113 / Sq Ft |
| 09/05/2014 09/05/14 | Sold | -- | -- | -- |
| 09/05/2014 09/05/14 | For Sale | $134,500 | -- | $83 / Sq Ft |
| 09/01/2014 09/01/14 | Pending | -- | -- | -- |
Tax History Compared to Growth
Tax History
| Year | Tax Paid | Tax Assessment Tax Assessment Total Assessment is a certain percentage of the fair market value that is determined by local assessors to be the total taxable value of land and additions on the property. | Land | Improvement |
|---|---|---|---|---|
| 2023 | $2,018 | $31,370 | $6,780 | $24,590 |
| 2022 | $2,020 | $29,260 | $9,990 | $19,270 |
| 2021 | $1,992 | $29,260 | $9,990 | $19,270 |
| 2020 | $1,872 | $26,310 | $8,280 | $18,030 |
| 2019 | $1,825 | $26,310 | $8,280 | $18,030 |
| 2018 | $1,884 | $24,300 | $5,190 | $19,110 |
| 2017 | $1,898 | $24,300 | $5,190 | $19,110 |
| 2016 | $1,855 | $23,900 | $2,640 | $21,260 |
| 2015 | $1,774 | $23,900 | $2,640 | $21,260 |
| 2014 | $1,527 | $20,140 | $4,540 | $15,600 |
Agents Affiliated with this Home
-
Kitsy Sheahan
K
Seller's Agent in 2021
Kitsy Sheahan
Jon Mendelson, REALTORS
(314) 922-9069
16 in this area
162 Total Sales
-
Jennifer Kaiser
J
Buyer's Agent in 2021
Jennifer Kaiser
Coldwell Banker Realty - Gundaker
(314) 828-0150
1 in this area
21 Total Sales
-
Elizabeth St. Cin

Seller's Agent in 2014
Elizabeth St. Cin
Laura McCarthy- Clayton
(314) 412-4687
3 in this area
68 Total Sales
-
Gloria Gantner
G
Seller Co-Listing Agent in 2014
Gloria Gantner
Laura McCarthy- Clayton
(314) 941-5198
1 in this area
24 Total Sales
Map
Source: MARIS MLS
MLS Number: MIS21013914
APN: 23L-43-1363
- 432 N Sappington Rd Unit D
- 287 Elm Ave
- 734 Fuhrmann Terrace
- 369 Halcyon Dr
- 858 Chelsea Ave
- 1034 Chelsea Ave
- 1029 Brownell Ave
- 785 Brownell Ave
- 760 Chelsea Ave
- 747 Glenway Dr
- 630 Norfolk Dr
- 17 Willow Oak Ln
- 38 Hill Dr
- 766 Elmwood Ave
- 12 Country Club Terrace
- 918 Glenbrook Ave
- 641 Brookhaven Ct
- 108 Park Ave
- 1239 Carol Ann Place
- 827 Yosemite Dr
