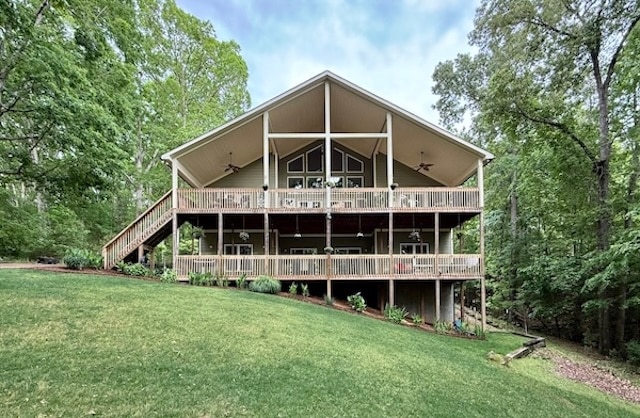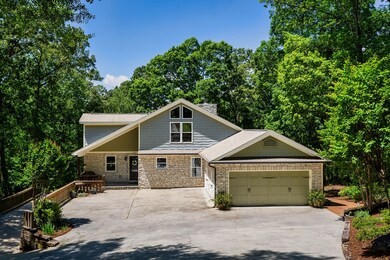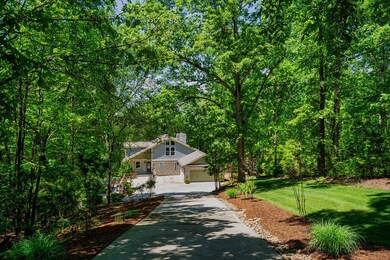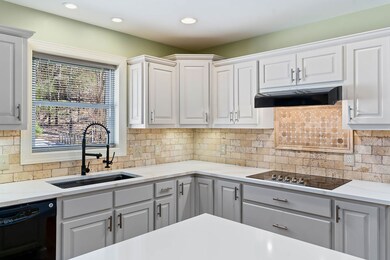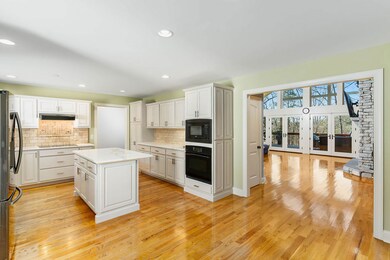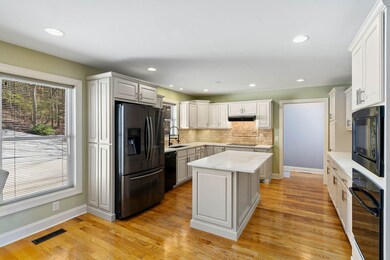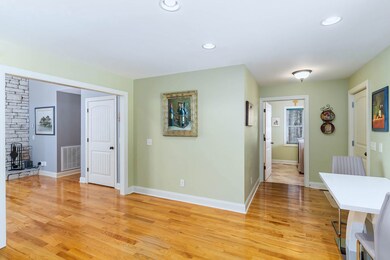
432 Overlook Dr Fair Play, SC 29643
Estimated payment $6,078/month
Highlights
- Docks
- Waterfront
- Deck
- Home Theater
- Mature Trees
- Traditional Architecture
About This Home
Located in the sought after Edgewater subdivision, this charming traditional lakefront home boasts 4 bedrooms (option of 6) and 4 bathrooms, blending comfort with breathtaking views. Set on a wooded, waterfront lot with direct water access, the property has spectacular lake vistas and includes a covered dock with a 60-foot wheeled gangway, a 24-foot boat slip, a storage locker, and a swim ladder—ideal for easy enjoyment of the water. This property is located within a cove allowing for easy access to open water as well as an escape from the general boating traffic. The exterior features durable hardboard siding and stone accents, complemented by insulated windows and a composition shingle roof. The home has dual primary bedrooms, one on each level, featuring walk-in closets, double sinks, and a jetted tub (on main level primary),ensuring both comfort and convenience. Additional features include a central vacuum system, window treatments, and a gutter guard system.The attached two-car garage provides ample parking, with an extra pad in the driveway for added convenience. On the main level, the home showcases an open floor plan with vaulted and cathedral ceilings, along with a cozy fireplace. The newly remodeled kitchen is well-appointed with new quartz countertops, freshly painted soft-close cabinets, a new smooth cooktop, a convection oven, new sink, a built-in microwave, and updated hardware, along with a breakfast area for casual dining. The predominantly finished basement with walkout access has additional living space, including a bar, kitchenette, office/study, extra room, over sized extra bedroom, and full bath. Two expansive covered back decks showcase stunning lake views, accessible through large French doors in the primary bedroom, grand room, and guest room, perfect for outdoor relaxation. A golf cart path leads from the garage to the shoreline, illuminated by a solar-powered pole light, providing easy access to the water.The inviting front porch and spacious decks boast plenty of outdoor space to unwind, while the unfinished areas in the basement has additional storage or future expansion possibilities. With a radon system, a new main-level furnace (installed in 2023), and a recently pumped septic system, this home combines practical amenities with luxurious living. With both privacy and easy access to the water, this property is the ultimate lakeside retreat. Conveniently located, this home is just 5 minutes from I-85, under 30 minutes to Clemson University, and 45 minutes from downtown Greenville. It’s also a short drive to Atlanta, providing the perfect balance of tranquility and accessibility.
Home Details
Home Type
- Single Family
Est. Annual Taxes
- $1,489
Year Built
- Built in 2009
Lot Details
- 0.57 Acre Lot
- Waterfront
- Sloped Lot
- Mature Trees
Parking
- 2 Car Attached Garage
- Garage Door Opener
- Driveway
Home Design
- Traditional Architecture
- Stone
Interior Spaces
- 4,487 Sq Ft Home
- 2-Story Property
- Wet Bar
- Central Vacuum
- Smooth Ceilings
- Cathedral Ceiling
- Ceiling Fan
- Fireplace
- Insulated Windows
- Living Room
- Home Theater
- Home Office
- Bonus Room
- Workshop
- Water Views
- Partially Finished Basement
- Basement Fills Entire Space Under The House
- Laundry Room
Kitchen
- Dishwasher
- Granite Countertops
- Quartz Countertops
- Disposal
Flooring
- Wood
- Carpet
- Laminate
- Ceramic Tile
Bedrooms and Bathrooms
- 4 Bedrooms
- Main Floor Bedroom
- Walk-In Closet
- Bathroom on Main Level
- 4 Full Bathrooms
- Dual Sinks
- <<bathWSpaHydroMassageTubToken>>
- Garden Bath
- Separate Shower
Outdoor Features
- Water Access
- Docks
- Balcony
- Deck
- Patio
- Front Porch
Schools
- Fair-Oak Elementary School
- West Oak Middle School
- Westside High School
Utilities
- Cooling Available
- Heat Pump System
- Septic Tank
- Cable TV Available
Additional Features
- Low Threshold Shower
- Outside City Limits
Community Details
- Property has a Home Owners Association
- Association fees include common areas, street lights
- Edgewater Hills Subdivision
Listing and Financial Details
- Tax Lot 32
- Assessor Parcel Number 341-04-01-032
Map
Home Values in the Area
Average Home Value in this Area
Tax History
| Year | Tax Paid | Tax Assessment Tax Assessment Total Assessment is a certain percentage of the fair market value that is determined by local assessors to be the total taxable value of land and additions on the property. | Land | Improvement |
|---|---|---|---|---|
| 2024 | $1,470 | $16,010 | $3,136 | $12,874 |
| 2023 | $1,489 | $16,010 | $3,136 | $12,874 |
| 2022 | $1,489 | $16,010 | $3,136 | $12,874 |
| 2021 | $1,357 | $14,717 | $2,509 | $12,208 |
| 2020 | $1,357 | $14,717 | $2,509 | $12,208 |
| 2019 | $1,357 | $0 | $0 | $0 |
| 2018 | $3,149 | $0 | $0 | $0 |
| 2017 | $1,788 | $0 | $0 | $0 |
| 2016 | $1,788 | $0 | $0 | $0 |
| 2015 | -- | $0 | $0 | $0 |
| 2014 | -- | $25,565 | $6,615 | $18,950 |
| 2013 | -- | $0 | $0 | $0 |
Property History
| Date | Event | Price | Change | Sq Ft Price |
|---|---|---|---|---|
| 07/01/2025 07/01/25 | For Sale | $1,075,000 | -- | $269 / Sq Ft |
Mortgage History
| Date | Status | Loan Amount | Loan Type |
|---|---|---|---|
| Closed | $343,200 | New Conventional |
Similar Homes in Fair Play, SC
Source: Western Upstate Multiple Listing Service
MLS Number: 20289612
APN: 341-04-01-032
- 467 Overlook Dr
- Lot 14 Watersedge Dr
- 461 Overlook Dr
- 0 E Watersedge Dr Unit 1553289
- 318 Cristy Ln
- 669 N Fleetwood Ln
- Tract A Tugaloo Heights Cir
- 153 State Road S-37-11
- 232 Riverlake Rd
- 236 Riverlake Rd
- 224 Fairplay Heights Cir
- Lot 10 E Lakeshore Dr
- Lot 9 & 10 E Lakeshore Dr
- Lot 9 E Lakeshore Dr
- 00 S Carolina 182
- 11.28 Acres S Carolina 11
- 672 Tugaloo Heights Cir
- 672 Tugaloo Heights Cir Cir
- 486 Mockingbird Ln
- 130 Old Knox Bridge Rd
- 1251 S Carolina 59
- 1 Clubhouse Way
- 104 Byre Ln
- 237 Spears Cir
- 2617 Bowersville Hwy
- 1027 Smyzer
- 8772 Georgia 17
- 240 Carlton Dr
- 177 N Forest Ave
- 201 Pecan Dr
- 34 Depot St Unit 11
- 225 S Webb St
- 165 Hart Terrace
- 1029 Cross Creek Dr
- 280 W Reedy Fork Rd
- 1500 S Oak St
- 217 Licklog Ct
- 110 Field Village Dr
- 116 Northwoods Dr
- 240 Aberlady Dr
