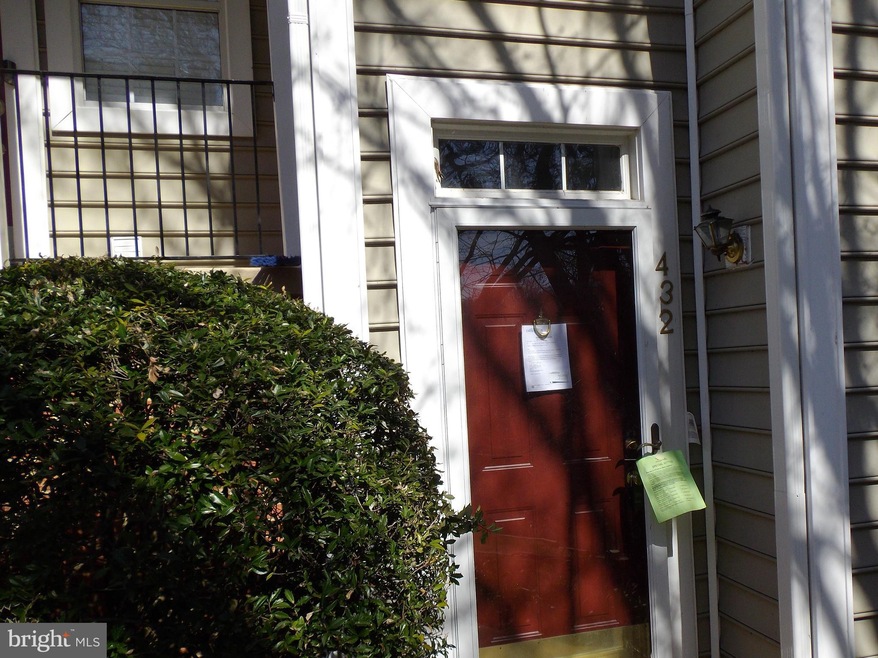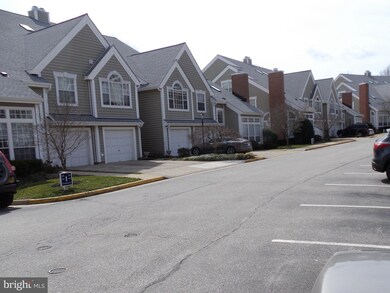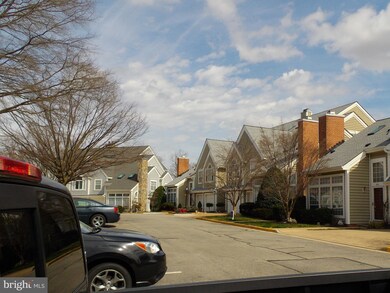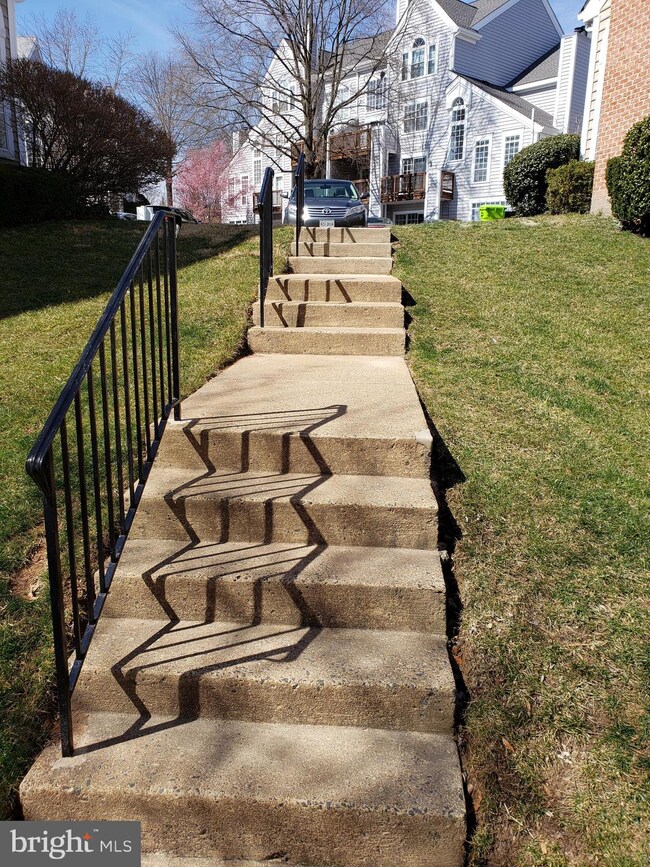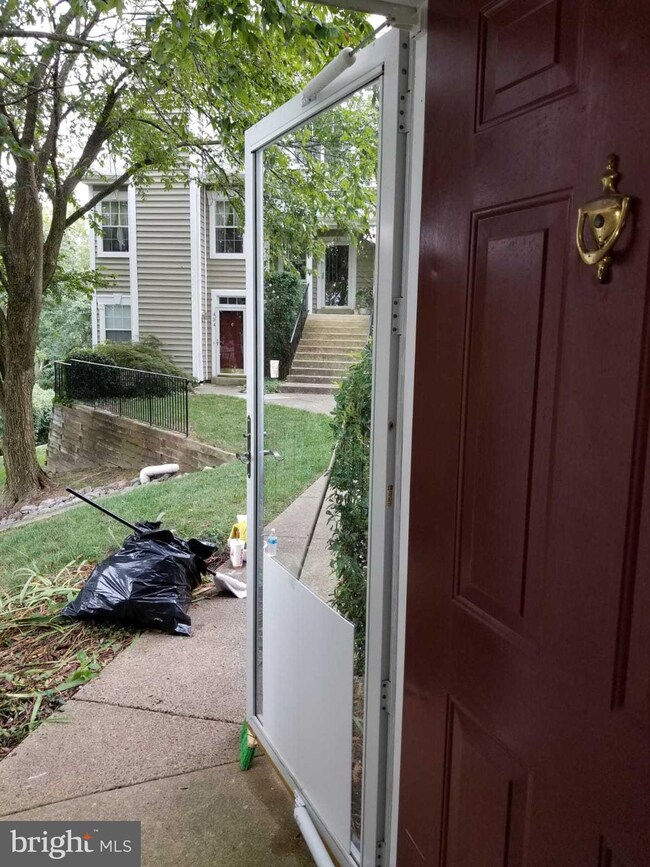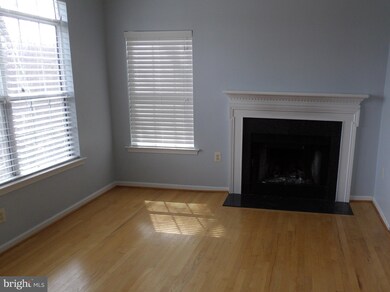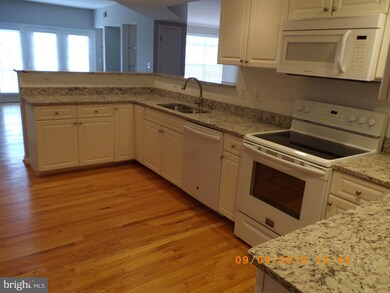
432 Overlook Dr Occoquan, VA 22125
Highlights
- Marina View
- Clubhouse
- Main Floor Bedroom
- Woodbridge High School Rated A
- Wood Flooring
- High Ceiling
About This Home
As of June 2021Beautiful Condo located in City of Occoquan. Close to everything historic in town, great food, entertainment, watch river flowing, boats and Harbor nearby. New sanded floors, new Counter-top, new sink, new carpeting, new water heater, new floor in utility room, painted throughout and professionally cleaned. Ready to move in. As is.
Last Agent to Sell the Property
Vylla Home License #0225141953 Listed on: 03/28/2019

Property Details
Home Type
- Condominium
Est. Annual Taxes
- $3,718
Year Built
- Built in 1996 | Remodeled in 2019
Lot Details
- Southeast Facing Home
- Sprinkler System
- Property is in very good condition
HOA Fees
- $475 Monthly HOA Fees
Property Views
- Marina
- Harbor
- River
- City
- Woods
- Limited
Home Design
- Asbestos Shingle Roof
- Composite Building Materials
Interior Spaces
- 1,710 Sq Ft Home
- Property has 1 Level
- Built-In Features
- Bar
- High Ceiling
- Brick Fireplace
- Window Treatments
- Sliding Doors
- Family Room Off Kitchen
- Combination Dining and Living Room
- Den
- Flood Lights
Kitchen
- Galley Kitchen
- Breakfast Room
- Electric Oven or Range
- Self-Cleaning Oven
- Built-In Range
- Built-In Microwave
- Freezer
- Dishwasher
- Stainless Steel Appliances
- Kitchen Island
Flooring
- Wood
- Carpet
Bedrooms and Bathrooms
- 2 Main Level Bedrooms
- En-Suite Bathroom
- Walk-In Closet
- Walk-in Shower
Laundry
- Laundry in unit
- Electric Front Loading Dryer
- Front Loading Washer
Parking
- On-Street Parking
- 2 Assigned Parking Spaces
Schools
- Occoquan Elementary School
- Fred M. Lynn Middle School
- Woodbridge High School
Utilities
- Central Air
- Heat Pump System
- Vented Exhaust Fan
- Electric Water Heater
- High Speed Internet
- Multiple Phone Lines
- Phone Available
- Cable TV Available
Additional Features
- More Than Two Accessible Exits
- Energy-Efficient Windows
- Exterior Lighting
- Dwelling with Separate Living Area
Listing and Financial Details
- Assessor Parcel Number 8393-54-9846.01
Community Details
Overview
- Association fees include all ground fee, common area maintenance, exterior building maintenance, lawn care front, lawn care rear, lawn care side, lawn maintenance, management, parking fee, pool(s), recreation facility, reserve funds, road maintenance, sewer, snow removal, trash
- Building Winterized
- Occoquan Pointe HOA
- Barrington Point Community
- Barrington Pointe Condos Subdivision
Amenities
- Common Area
- Clubhouse
Recreation
- Community Pool
Security
- Storm Doors
- Fire and Smoke Detector
Ownership History
Purchase Details
Home Financials for this Owner
Home Financials are based on the most recent Mortgage that was taken out on this home.Purchase Details
Home Financials for this Owner
Home Financials are based on the most recent Mortgage that was taken out on this home.Purchase Details
Purchase Details
Home Financials for this Owner
Home Financials are based on the most recent Mortgage that was taken out on this home.Similar Homes in the area
Home Values in the Area
Average Home Value in this Area
Purchase History
| Date | Type | Sale Price | Title Company |
|---|---|---|---|
| Deed | $408,600 | First American Title Ins Co | |
| Warranty Deed | $312,000 | First American Title Ins Co | |
| Trustee Deed | $245,000 | None Available | |
| Warranty Deed | $344,900 | -- |
Mortgage History
| Date | Status | Loan Amount | Loan Type |
|---|---|---|---|
| Open | $326,880 | New Conventional | |
| Previous Owner | $302,640 | No Value Available | |
| Previous Owner | $275,920 | New Conventional | |
| Previous Owner | $68,980 | Stand Alone Second |
Property History
| Date | Event | Price | Change | Sq Ft Price |
|---|---|---|---|---|
| 06/08/2021 06/08/21 | Sold | $408,600 | +6.1% | $239 / Sq Ft |
| 05/06/2021 05/06/21 | For Sale | $385,000 | +23.4% | $225 / Sq Ft |
| 11/15/2019 11/15/19 | Sold | $312,000 | -0.9% | $182 / Sq Ft |
| 10/11/2019 10/11/19 | Pending | -- | -- | -- |
| 09/13/2019 09/13/19 | Price Changed | $314,900 | 0.0% | $184 / Sq Ft |
| 09/13/2019 09/13/19 | For Sale | $314,900 | +0.9% | $184 / Sq Ft |
| 07/16/2019 07/16/19 | Off Market | $312,000 | -- | -- |
| 06/11/2019 06/11/19 | Price Changed | $279,900 | -3.4% | $164 / Sq Ft |
| 05/01/2019 05/01/19 | Price Changed | $289,900 | -3.3% | $170 / Sq Ft |
| 03/28/2019 03/28/19 | For Sale | $299,900 | -- | $175 / Sq Ft |
Tax History Compared to Growth
Tax History
| Year | Tax Paid | Tax Assessment Tax Assessment Total Assessment is a certain percentage of the fair market value that is determined by local assessors to be the total taxable value of land and additions on the property. | Land | Improvement |
|---|---|---|---|---|
| 2024 | $4,212 | $423,500 | $114,000 | $309,500 |
| 2023 | $4,304 | $413,600 | $101,600 | $312,000 |
| 2022 | $4,100 | $370,200 | $101,600 | $268,600 |
| 2021 | $4,001 | $334,100 | $98,200 | $235,900 |
| 2020 | $4,607 | $297,200 | $81,100 | $216,100 |
| 2019 | $4,582 | $295,600 | $74,400 | $221,200 |
| 2018 | $3,642 | $301,600 | $81,600 | $220,000 |
| 2017 | $3,489 | $289,100 | $82,700 | $206,400 |
| 2016 | $3,266 | $273,300 | $77,600 | $195,700 |
| 2015 | $2,993 | $264,500 | $71,500 | $193,000 |
| 2014 | $2,993 | $245,100 | $63,100 | $182,000 |
Agents Affiliated with this Home
-
William Amery

Seller's Agent in 2021
William Amery
Long & Foster
(703) 577-7834
1 in this area
57 Total Sales
-
Cameron Crossman

Buyer's Agent in 2021
Cameron Crossman
Crossman & Co. Real Estate LLC
(202) 286-1426
1 in this area
57 Total Sales
-
Benjamin Johnson

Seller's Agent in 2019
Benjamin Johnson
Vylla Home
(703) 966-2328
5 Total Sales
Map
Source: Bright MLS
MLS Number: VAPW462696
APN: 8393-54-9846.01
- 426 Fortress Way
- 305 Union St
- 148 Washington St
- 100 Washington St
- 111 River Rd
- 1620 Mount High St
- 12658 Dara Dr Unit 102
- 2035 Mayflower Dr
- 12654 Dara Dr Unit 102
- 12656 Dara Dr Unit 301
- 12656 Dara Dr Unit 103
- 12701 Dara Dr Unit 303
- 12703 Lotte Dr Unit 102
- 12732 Lighthouse Ln
- 12703 Dara Dr Unit 302
- 12703 Dara Dr Unit 202
- 12703 Gordon Blvd Unit 20
- 12705 Gordon Blvd Unit 37
- 1604 Renate Dr Unit T 2
- 12707 Gordon Blvd Unit 44
