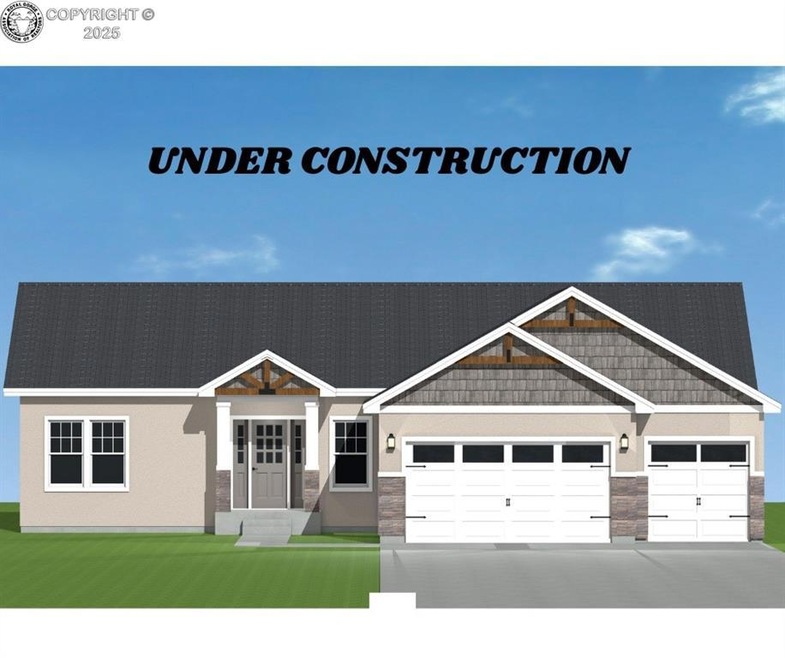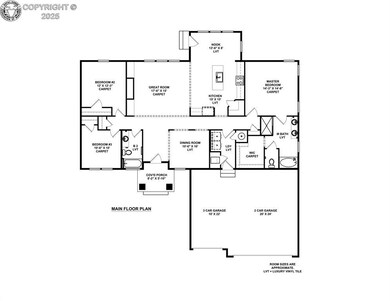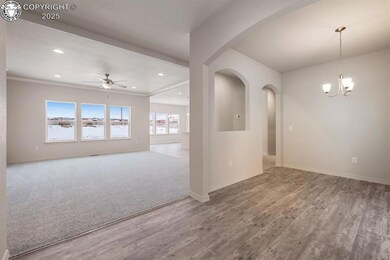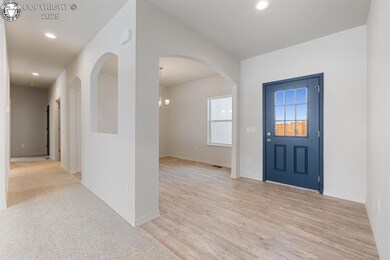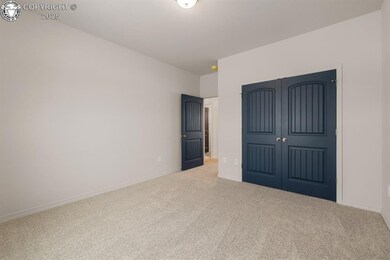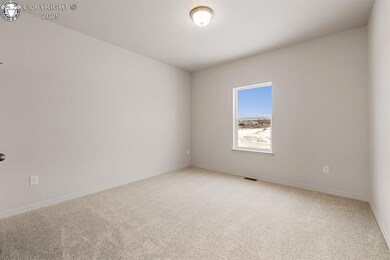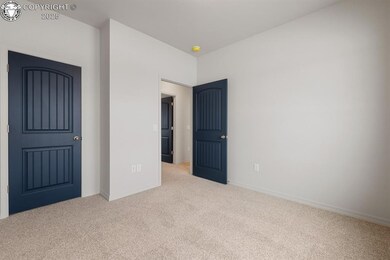432 S Ashford Dr Pueblo West, CO 81007
Estimated payment $2,310/month
Highlights
- Ranch Style House
- Soaking Tub
- Accessible Bathroom
- 3 Car Attached Garage
- Concrete Porch or Patio
- Accessible Kitchen
About This Home
Experience modern Pueblo West living in this spacious 3-bedroom, 2-bath ranch-style home sitting on a full acre of land. With 1,904 sqft of thoughtfully designed living space, this fully electric home blends energy efficiency with elegant finishes. Enjoy 9-foot ceilings and an open-concept kitchen and dining combo that’s perfect for entertaining or family gatherings. The kitchen features granite countertops, a large island, GE appliances, and a sleek design that flows seamlessly into the dining area. Luxury vinyl flooring and soft carpet throughout the home create a comfortable and stylish atmosphere. The master suite offers a luxurious 5-piece bath complete with a soaking tub and walk-in shower for the perfect retreat. With a 3-car garage, durable stucco exterior, and peaceful Pueblo West surroundings, this home offers the ideal mix of space, comfort, and style — built to deliver lasting quality and everyday convenience. THIS HOME IS STILL UNDER CONSTRUCTION AND IS SET TO BE COMPLETE TOWARDS THE END OF NOVEMBER. PHOTOS ARE FROM A FINISHED HOME, CERTAIN FEATURES ARE NOT THE SAME. THERE WILL BE NO FIRE PLACE, SEE REMARKS FOR CHANGES
Home Details
Home Type
- Single Family
Est. Annual Taxes
- $787
Year Built
- Built in 2025
Lot Details
- 1.09 Acre Lot
- Landscaped
Home Design
- Ranch Style House
- Wood Frame Construction
- Stucco Exterior
Interior Spaces
- 1,904 Sq Ft Home
- Ceiling Fan
- Vinyl Clad Windows
- Attic Access Panel
Flooring
- Carpet
- Luxury Vinyl Tile
Bedrooms and Bathrooms
- 3 Bedrooms
- 2 Full Bathrooms
- Soaking Tub
Parking
- 3 Car Attached Garage
- Driveway
Accessible Home Design
- Accessible Bathroom
- Accessible Kitchen
Outdoor Features
- Concrete Porch or Patio
Utilities
- Central Air
- Heat Pump System
- Public Septic
Community Details
- The community has rules related to covenants
Listing and Financial Details
- Assessor Parcel Number 0517003009
Map
Home Values in the Area
Average Home Value in this Area
Tax History
| Year | Tax Paid | Tax Assessment Tax Assessment Total Assessment is a certain percentage of the fair market value that is determined by local assessors to be the total taxable value of land and additions on the property. | Land | Improvement |
|---|---|---|---|---|
| 2024 | $199 | $2,010 | $2,010 | -- |
| 2023 | $201 | $2,010 | $2,010 | $0 |
| 2022 | $208 | $2,090 | $2,090 | $0 |
| 2021 | $207 | $2,090 | $2,090 | $0 |
| 2020 | $207 | $2,090 | $2,090 | $0 |
| 2019 | $207 | $2,088 | $2,088 | $0 |
| 2018 | $207 | $2,088 | $2,088 | $0 |
| 2017 | $207 | $2,088 | $2,088 | $0 |
| 2016 | $207 | $2,088 | $2,088 | $0 |
| 2015 | $103 | $2,088 | $2,088 | $0 |
| 2014 | $229 | $2,320 | $2,320 | $0 |
Property History
| Date | Event | Price | List to Sale | Price per Sq Ft | Prior Sale |
|---|---|---|---|---|---|
| 10/31/2025 10/31/25 | Pending | -- | -- | -- | |
| 10/10/2025 10/10/25 | For Sale | $424,900 | +1599.6% | $223 / Sq Ft | |
| 06/23/2025 06/23/25 | Sold | $25,000 | 0.0% | -- | View Prior Sale |
| 11/20/2024 11/20/24 | For Sale | $25,000 | -- | -- |
Purchase History
| Date | Type | Sale Price | Title Company |
|---|---|---|---|
| Quit Claim Deed | -- | None Listed On Document | |
| Special Warranty Deed | $25,000 | Stewart Title | |
| Warranty Deed | $9,500 | None Available | |
| Deed | -- | -- |
Mortgage History
| Date | Status | Loan Amount | Loan Type |
|---|---|---|---|
| Previous Owner | $320,925 | Credit Line Revolving |
Source: Royal Gorge Association of REALTORS®
MLS Number: 4268335
APN: 0-5-17-0-03-009
- 73 S Birchwood Dr
- 1143 E Spaulding Ave
- 7 N Somerset Dr
- 1175 E Holiday Dr
- 23 N Somerset Dr
- 940 E Parkrose Dr
- 872 E Waverly Dr
- 854 E Waverly Dr
- 909 E Waverly Dr
- 863 S Saunders Dr W
- 1177 E Industrial Blvd
- 334 S Archdale Dr
- 849 E Woodleaf Dr
- 797 E Parkrose Dr
- 213 Tiffany Dr
- 116 N Blythe Dr
- 777 E Woodleaf Dr
- 553 S Saunders Dr W
