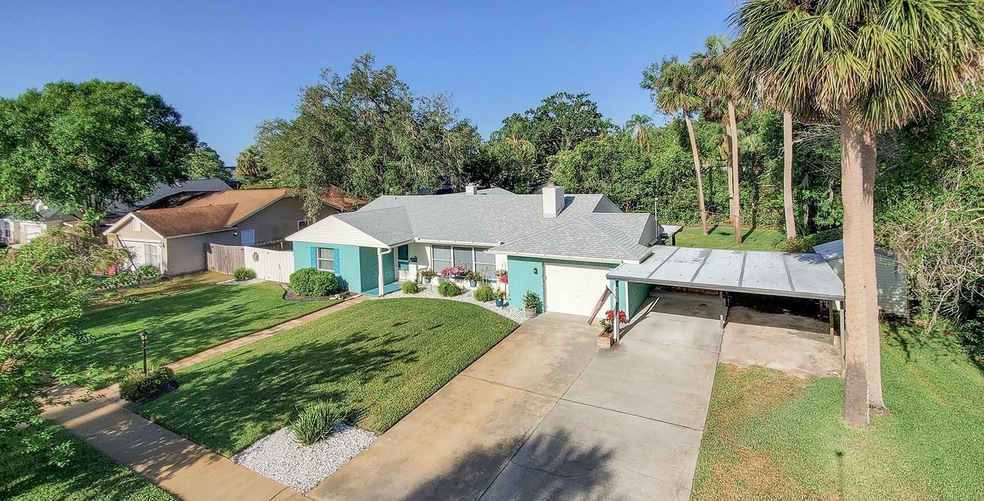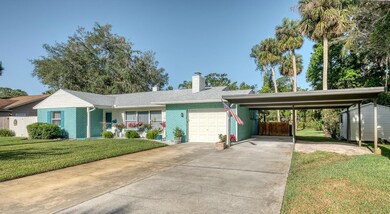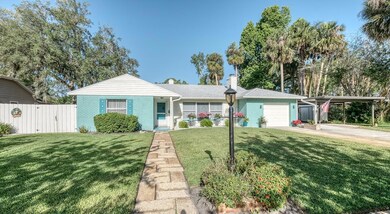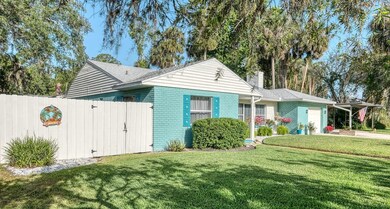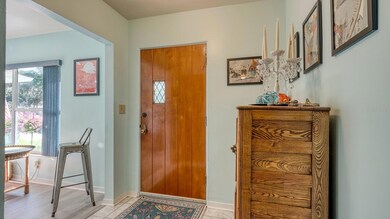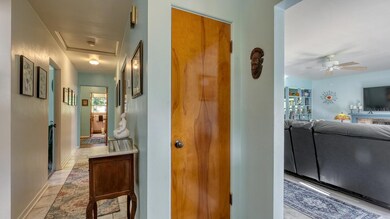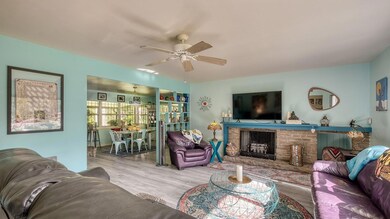
432 S Scott Ave Sanford, FL 32771
Estimated Value: $364,000 - $394,000
Highlights
- 0.32 Acre Lot
- Marble Flooring
- Attic
- Seminole High School Rated A
- Florida Architecture
- Great Room
About This Home
As of May 2023Quaint Mid-Century Modern Home "Move in Ready" and bring your golf cart!!! A must see in the highly sought-after Mayfair/Fort Mellon area! Features you will find in this home are: A full Kitchen remodel featuring quartz countertops, with pull-out shelfing, soft close cabinetry, with pantry and all new appliances. New flooring LVT flooring in living room, dining room and office. Original marble tile in the kitchen and hallways to sustain the original charm. New Roof 2022, new gutters across the front of the home 2022, New HVAC with a 16 seer heat pump 2022, completed painted inside and out!!! Also a new Hot Water Heater 2022. New well pump for irrigation, 2 years old, along with beautiful current landscaping. Open floorplan showcases kitchen/dining/family room complete with cozy wood-burning fireplace for family and entertaining, plus generous sized bedrooms make this home very comfortable for the entire family. Wonderful oversized lanai, overlooks a massive back yard. The one car garage is large, together with 2 carport spaces. Located in a NO HOA community just 8 blocks from Lake Monroe/St. Johns River where you can bring your boat, RV, utility trailers. Jump into your golf cart and head down to ever-popular downtown Sanford Historic District for shopping, dining, churches, enjoying live music, art/craft shows, theatre or performances, Saturday Farmers Market, Food Truck nights, Dog Park, Riverfront path for walking, biking, or just setting and swinging along the way, close to hospital, Marina, Library and the Sanford/Orlando Airport. Easy commuting for business, beaches, or area attractions via I-4, 417, 17-92 and CR 415.
Home Details
Home Type
- Single Family
Est. Annual Taxes
- $3,458
Year Built
- Built in 1953
Lot Details
- 0.32 Acre Lot
- Lot Dimensions are 102x135
- East Facing Home
- Mature Landscaping
- Well Sprinkler System
- Cleared Lot
- Property is zoned SR1AA
Parking
- 1 Car Attached Garage
- 2 Carport Spaces
Home Design
- Florida Architecture
- Slab Foundation
- Shingle Roof
- Block Exterior
Interior Spaces
- 1,749 Sq Ft Home
- 1-Story Property
- Ceiling Fan
- Wood Burning Fireplace
- Drapes & Rods
- Blinds
- Great Room
- Dining Room
- Inside Utility
- Laundry closet
- Fire and Smoke Detector
- Attic
Kitchen
- Dinette
- Range
- Microwave
- Dishwasher
- Stone Countertops
- Solid Wood Cabinet
- Disposal
Flooring
- Wood
- Linoleum
- Concrete
- Marble
- Ceramic Tile
Bedrooms and Bathrooms
- 3 Bedrooms
- 2 Full Bathrooms
Outdoor Features
- Exterior Lighting
- Private Mailbox
Utilities
- Central Air
- Heating Available
- Electric Water Heater
- Cable TV Available
Community Details
- No Home Owners Association
- Fort Mellon 2Nd Sec Subdivision
Listing and Financial Details
- Visit Down Payment Resource Website
- Legal Lot and Block 17 / 020201
- Assessor Parcel Number 30-19-31-524-0000-0170
Ownership History
Purchase Details
Home Financials for this Owner
Home Financials are based on the most recent Mortgage that was taken out on this home.Purchase Details
Home Financials for this Owner
Home Financials are based on the most recent Mortgage that was taken out on this home.Purchase Details
Purchase Details
Home Financials for this Owner
Home Financials are based on the most recent Mortgage that was taken out on this home.Similar Homes in Sanford, FL
Home Values in the Area
Average Home Value in this Area
Purchase History
| Date | Buyer | Sale Price | Title Company |
|---|---|---|---|
| Mummah Gregory M | $389,900 | Innovative Title Services | |
| Jenkins Janice D | $215,000 | Innovative Title Svcs I Llc | |
| Bass Dorothy C | $100 | -- | |
| Bass Max A | $75,000 | -- |
Mortgage History
| Date | Status | Borrower | Loan Amount |
|---|---|---|---|
| Open | Mummah Gregory M | $75,000 | |
| Previous Owner | Jenkins Janice D | $211,105 | |
| Previous Owner | Bass Max A | $60,000 |
Property History
| Date | Event | Price | Change | Sq Ft Price |
|---|---|---|---|---|
| 05/26/2023 05/26/23 | Sold | $389,900 | -2.3% | $223 / Sq Ft |
| 04/27/2023 04/27/23 | Pending | -- | -- | -- |
| 04/22/2023 04/22/23 | Price Changed | $399,000 | -6.7% | $228 / Sq Ft |
| 04/12/2023 04/12/23 | For Sale | $427,500 | -- | $244 / Sq Ft |
Tax History Compared to Growth
Tax History
| Year | Tax Paid | Tax Assessment Tax Assessment Total Assessment is a certain percentage of the fair market value that is determined by local assessors to be the total taxable value of land and additions on the property. | Land | Improvement |
|---|---|---|---|---|
| 2024 | $2,708 | $195,886 | -- | -- |
| 2023 | $3,563 | $243,094 | $0 | $0 |
| 2022 | $3,458 | $243,094 | $0 | $0 |
| 2021 | $881 | $90,795 | $0 | $0 |
| 2020 | $865 | $89,541 | $0 | $0 |
| 2019 | $841 | $87,528 | $0 | $0 |
| 2018 | $822 | $85,896 | $0 | $0 |
| 2017 | $805 | $84,129 | $0 | $0 |
| 2016 | $828 | $82,976 | $0 | $0 |
| 2015 | $808 | $81,826 | $0 | $0 |
| 2014 | $808 | $81,177 | $0 | $0 |
Agents Affiliated with this Home
-
Gina Huetz
G
Seller's Agent in 2023
Gina Huetz
COLDWELL BANKER REALTY
(813) 294-0339
6 in this area
60 Total Sales
-
Julie Boyd-Elrod

Buyer's Agent in 2023
Julie Boyd-Elrod
CHARLES RUTENBERG REALTY ORLANDO
(407) 257-3433
2 in this area
39 Total Sales
Map
Source: Stellar MLS
MLS Number: O6099987
APN: 30-19-31-524-0000-0170
- 430 S Virginia Ave
- 418 S Summerlin Ave
- 1027 Eagle Tree Ln
- 1167 Celery Oaks Ln
- 1113 E 7th St
- 1232 Celery Oaks Ln
- 815 S Bay Ave
- 805 Willow Ave
- 112 Coral Reef Ct
- 1314 S Mellonville Ave
- 101 Marathon Ln
- 805 S Locust Ave
- 635 San Lanta Cir
- 813 S Locust Ave
- 320 Conch Key Way
- 812 S Locust Ave
- 1522 Douglas St
- 1002 S Locust Ave
- 1523 S Mellonville Ave
- 1392 Dalkeith Cove
- 432 S Scott Ave
- 434 S Scott Ave
- 428 S Scott Ave
- 459 S Summerlin Ave
- 436 S Scott Ave
- 461 S Summerlin Ave
- 455 S Summerlin Ave
- 433 S Scott Ave
- 1604 E 8th St
- 437 S Scott Ave
- 422 S Scott Ave
- 451 S Summerlin Ave
- 423 S Scott Ave
- 436 S Virginia Ave
- 1615 E 8th St
- 444 S Summerlin Ave
- 440 S Summerlin Ave
- 802 S Scott Ave
- 440 S Virginia Ave
