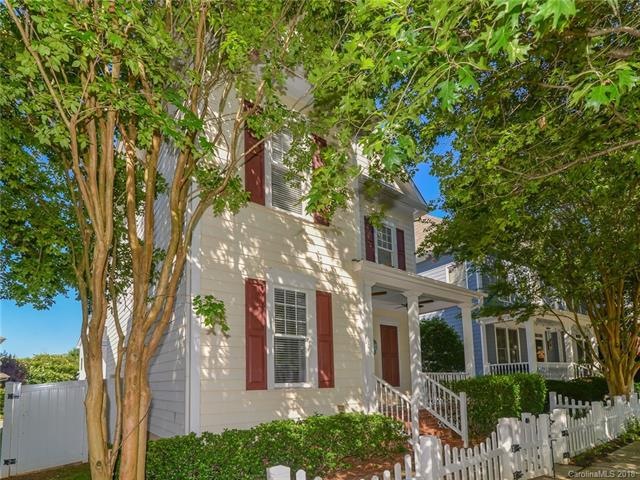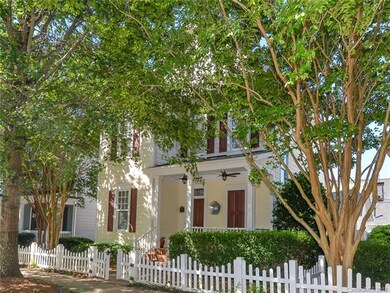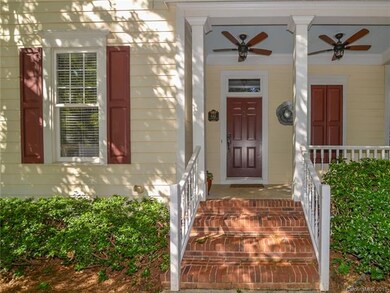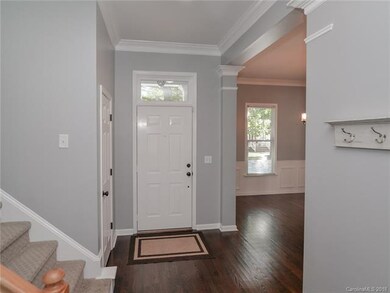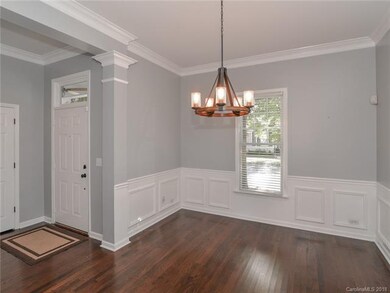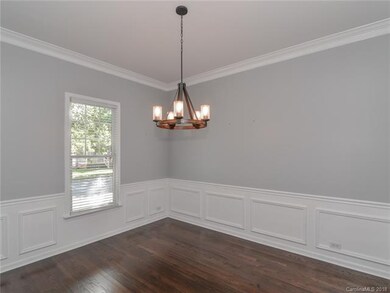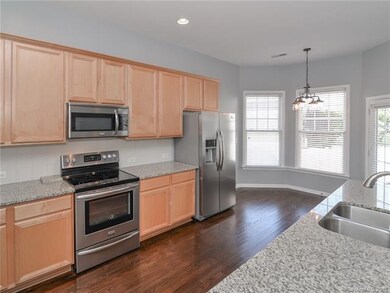
432 Third Baxter St Fort Mill, SC 29708
Baxter Village NeighborhoodHighlights
- Open Floorplan
- Clubhouse
- Wood Flooring
- Orchard Park Elementary School Rated A
- Traditional Architecture
- 3-minute walk to Shady Grove Park
About This Home
As of January 2025Incredible 3BR/2.5BA open concept cottage home in the Village of Baxter. Recently updated floors and kitchen. New tile in bathrooms. Large kitchen with eat in bar. Tons of natural light and practical floor plan. Fenced-in backyard with custom patio. Great Fort Mill schools, low taxes and amazing community features! This home will move quickly!
Last Agent to Sell the Property
Better Homes and Garden Real Estate Paracle License #84534 Listed on: 07/12/2018

Home Details
Home Type
- Single Family
Year Built
- Built in 2002
Lot Details
- Fenced
- Lawn
HOA Fees
- $71 Monthly HOA Fees
Parking
- 2
Home Design
- Traditional Architecture
Interior Spaces
- Open Floorplan
- Fireplace
- Insulated Windows
- Window Treatments
- Crawl Space
- Pull Down Stairs to Attic
- Kitchen Island
Flooring
- Wood
- Tile
Bedrooms and Bathrooms
- Walk-In Closet
Utilities
- High Speed Internet
- Cable TV Available
Listing and Financial Details
- Assessor Parcel Number 655-12-01-049
Community Details
Overview
- Kuester Association, Phone Number (704) 973-9019
- Built by David Weekly
Amenities
- Clubhouse
Recreation
- Tennis Courts
- Recreation Facilities
- Community Playground
- Community Pool
- Trails
Ownership History
Purchase Details
Home Financials for this Owner
Home Financials are based on the most recent Mortgage that was taken out on this home.Purchase Details
Home Financials for this Owner
Home Financials are based on the most recent Mortgage that was taken out on this home.Purchase Details
Home Financials for this Owner
Home Financials are based on the most recent Mortgage that was taken out on this home.Purchase Details
Home Financials for this Owner
Home Financials are based on the most recent Mortgage that was taken out on this home.Purchase Details
Purchase Details
Purchase Details
Purchase Details
Similar Homes in Fort Mill, SC
Home Values in the Area
Average Home Value in this Area
Purchase History
| Date | Type | Sale Price | Title Company |
|---|---|---|---|
| Warranty Deed | $615,000 | None Listed On Document | |
| Deed | $369,000 | None Available | |
| Deed | $329,900 | Blackhawk Title Llc | |
| Deed | $295,000 | None Available | |
| Interfamily Deed Transfer | -- | -- | |
| Interfamily Deed Transfer | -- | -- | |
| Deed | $162,815 | -- | |
| Limited Warranty Deed | $173,190 | -- |
Mortgage History
| Date | Status | Loan Amount | Loan Type |
|---|---|---|---|
| Previous Owner | $100,000 | Credit Line Revolving | |
| Previous Owner | $60,000 | Credit Line Revolving | |
| Previous Owner | $351,700 | New Conventional | |
| Previous Owner | $350,550 | New Conventional | |
| Previous Owner | $313,405 | New Conventional | |
| Previous Owner | $236,000 | New Conventional |
Property History
| Date | Event | Price | Change | Sq Ft Price |
|---|---|---|---|---|
| 01/08/2025 01/08/25 | Sold | $615,000 | +2.5% | $361 / Sq Ft |
| 11/07/2024 11/07/24 | For Sale | $600,000 | +81.9% | $352 / Sq Ft |
| 08/10/2018 08/10/18 | Sold | $329,900 | 0.0% | $196 / Sq Ft |
| 07/13/2018 07/13/18 | Pending | -- | -- | -- |
| 07/12/2018 07/12/18 | For Sale | $329,900 | +11.8% | $196 / Sq Ft |
| 03/27/2017 03/27/17 | Sold | $295,000 | -3.3% | $175 / Sq Ft |
| 02/26/2017 02/26/17 | Pending | -- | -- | -- |
| 09/29/2016 09/29/16 | For Sale | $305,000 | -- | $181 / Sq Ft |
Tax History Compared to Growth
Tax History
| Year | Tax Paid | Tax Assessment Tax Assessment Total Assessment is a certain percentage of the fair market value that is determined by local assessors to be the total taxable value of land and additions on the property. | Land | Improvement |
|---|---|---|---|---|
| 2024 | $2,371 | $13,474 | $4,400 | $9,074 |
| 2023 | $2,285 | $13,474 | $4,400 | $9,074 |
| 2022 | $2,265 | $13,474 | $4,400 | $9,074 |
| 2021 | -- | $13,474 | $4,400 | $9,074 |
| 2020 | $2,042 | $11,480 | $0 | $0 |
| 2019 | $2,669 | $13,040 | $0 | $0 |
| 2018 | $2,537 | $19,560 | $0 | $0 |
| 2017 | $6,467 | $17,520 | $0 | $0 |
| 2016 | $6,282 | $15,420 | $0 | $0 |
| 2014 | $4,270 | $15,234 | $5,214 | $10,020 |
| 2013 | $4,270 | $13,248 | $3,588 | $9,660 |
Agents Affiliated with this Home
-
Meghan Reynolds

Seller's Agent in 2025
Meghan Reynolds
COMPASS
(413) 262-8813
21 in this area
150 Total Sales
-
Andy Bovender

Seller Co-Listing Agent in 2025
Andy Bovender
COMPASS
(704) 625-6127
67 in this area
563 Total Sales
-
Ben Lastra

Buyer's Agent in 2025
Ben Lastra
COMPASS
(704) 718-4899
19 in this area
147 Total Sales
-
Lucas Mudrey
L
Seller's Agent in 2018
Lucas Mudrey
Better Homes and Garden Real Estate Paracle
(803) 412-8363
4 in this area
34 Total Sales
-
Tony Hanson

Seller Co-Listing Agent in 2018
Tony Hanson
Better Homes and Gardens Real Estate Paracle
(803) 738-6375
1 in this area
77 Total Sales
-
Paul Lindemann

Buyer's Agent in 2018
Paul Lindemann
Real Broker, LLC
(803) 524-7792
130 Total Sales
Map
Source: Canopy MLS (Canopy Realtor® Association)
MLS Number: CAR3412591
APN: 6551201049
- 431 Third Baxter St
- 1135 Market St
- 1123 Market St
- 878 Promenade Walk
- 406 Bull Finch Bend
- 1048 Market St
- 228 Coneflower Place
- 1035 Market St
- 720 Shady Grove Crossing
- 570 Sixth Baxter Crossing
- 562 Sutton Rd
- 1624 Brook Dr
- 927 Derick's Crossing
- 2612 Nations Commons St
- 430 Bramble Way
- 1728 Catherine Lothie Way
- 1379 Barnett Woods
- 3281 Richards Crossing
- 3272 Richards Crossing
- 820 Stratford Run Dr
