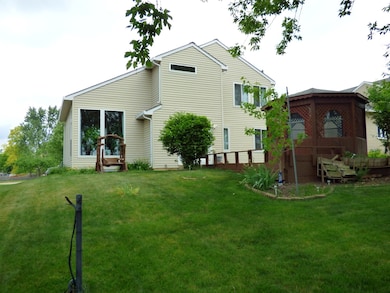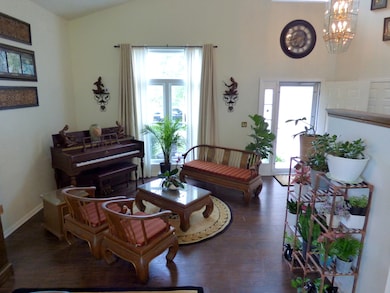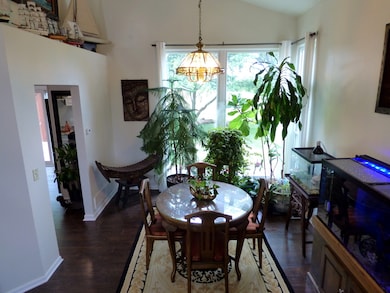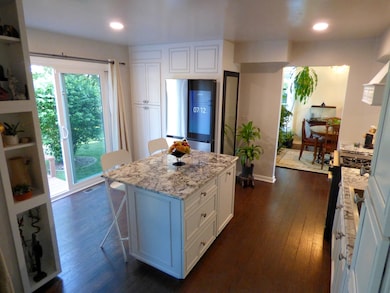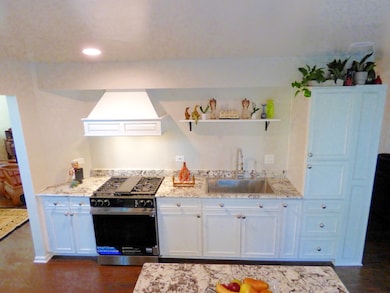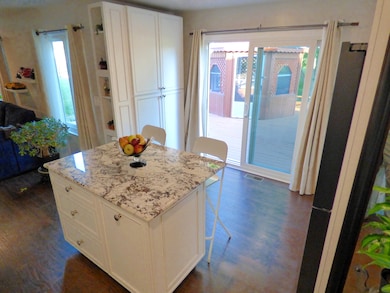432 Thunder Ridge Lake In the Hills, IL 60156
Estimated payment $3,094/month
Highlights
- Second Kitchen
- Colonial Architecture
- Property is near a park
- Lincoln Prairie Elementary School Rated A-
- Deck
- Recreation Room
About This Home
WOW! Extremely clean & Beautiful home backing up to park and open green space ready for move-in ready buyers!! Complete new renovations of Kitchen w/ new cabinets, marble ctops, new can lighting, & HIGH-end SS appliances. In-law arrangements as well w/new kitchen addition in basement. Kitchen island in LL stays. Ceramic floor t/o basement 5th BR, Rec Rm, & full bath. Home offers full 4 BR upstairs w/ newer carpeting in MBR. Ceiling fans in all BRs along w/ a walk-in closet & full MBath. Mud Rm has office potential. Fresh paint t/o entire home. Laminate wood floors t/o 1st floor. Sliders off Vaulted DR/LR to Gazebo & deck overlooking open green area. Brand new Windows t/o entire home. New water heater. Newer Roof as well. It's a must see home if you are looking in the area especially for the in-law suite seeker.
Home Details
Home Type
- Single Family
Est. Annual Taxes
- $10,312
Year Built
- Built in 1994
Parking
- 2 Car Garage
- Driveway
- Parking Included in Price
Home Design
- Colonial Architecture
- Asphalt Roof
- Concrete Perimeter Foundation
Interior Spaces
- 2,742 Sq Ft Home
- 2-Story Property
- Built-In Features
- Vaulted Ceiling
- Ceiling Fan
- Window Screens
- Mud Room
- Family Room
- Combination Dining and Living Room
- Recreation Room
Kitchen
- Second Kitchen
- Range
- High End Refrigerator
- Freezer
- Stainless Steel Appliances
- Disposal
Flooring
- Carpet
- Laminate
Bedrooms and Bathrooms
- 5 Bedrooms
- 5 Potential Bedrooms
- Walk-In Closet
- Dual Sinks
- Separate Shower
Laundry
- Laundry Room
- Dryer
- Washer
- Sink Near Laundry
Basement
- Basement Fills Entire Space Under The House
- Sump Pump
- Finished Basement Bathroom
Home Security
- Home Security System
- Carbon Monoxide Detectors
Outdoor Features
- Deck
- Gazebo
- Shed
Schools
- Lincoln Prairie Elementary Schoo
- Westfield Community Middle School
- H D Jacobs High School
Utilities
- Forced Air Heating and Cooling System
- Heating System Uses Natural Gas
Additional Features
- Lot Dimensions are 60x125
- Property is near a park
Community Details
- Big Sky Subdivision
Map
Home Values in the Area
Average Home Value in this Area
Tax History
| Year | Tax Paid | Tax Assessment Tax Assessment Total Assessment is a certain percentage of the fair market value that is determined by local assessors to be the total taxable value of land and additions on the property. | Land | Improvement |
|---|---|---|---|---|
| 2024 | $10,312 | $128,742 | $22,533 | $106,209 |
| 2023 | $9,901 | $115,144 | $20,153 | $94,991 |
| 2022 | $8,197 | $92,384 | $23,236 | $69,148 |
| 2021 | $7,922 | $86,067 | $21,647 | $64,420 |
| 2020 | $7,747 | $83,020 | $20,881 | $62,139 |
| 2019 | $7,616 | $79,461 | $19,986 | $59,475 |
| 2018 | $7,716 | $77,264 | $18,463 | $58,801 |
| 2017 | $7,601 | $72,787 | $17,393 | $55,394 |
| 2016 | $7,530 | $68,268 | $16,313 | $51,955 |
| 2013 | $3,254 | $66,552 | $15,218 | $51,334 |
Property History
| Date | Event | Price | List to Sale | Price per Sq Ft | Prior Sale |
|---|---|---|---|---|---|
| 09/26/2025 09/26/25 | For Sale | $424,900 | +129.7% | $155 / Sq Ft | |
| 04/16/2014 04/16/14 | Sold | $185,000 | -3.1% | $94 / Sq Ft | View Prior Sale |
| 02/24/2014 02/24/14 | Pending | -- | -- | -- | |
| 01/17/2014 01/17/14 | For Sale | $190,950 | -- | $97 / Sq Ft |
Purchase History
| Date | Type | Sale Price | Title Company |
|---|---|---|---|
| Special Warranty Deed | $185,000 | Saturn Title Llc | |
| Sheriffs Deed | -- | None Available | |
| Interfamily Deed Transfer | -- | None Available | |
| Warranty Deed | $252,900 | Universal Title Services Inc | |
| Deed | -- | -- | |
| Quit Claim Deed | -- | Security First Title Co | |
| Joint Tenancy Deed | -- | -- | |
| Warranty Deed | -- | -- | |
| Joint Tenancy Deed | $164,500 | Chicago Title |
Mortgage History
| Date | Status | Loan Amount | Loan Type |
|---|---|---|---|
| Open | $181,649 | FHA | |
| Previous Owner | $202,320 | Purchase Money Mortgage | |
| Previous Owner | $200,700 | No Value Available | |
| Previous Owner | $162,702 | VA | |
| Previous Owner | $164,980 | FHA | |
| Closed | $50,580 | No Value Available |
Source: Midwest Real Estate Data (MRED)
MLS Number: 12481550
APN: 19-30-129-002
- 202 Cool Stone Bend
- 206 Cool Stone Bend
- 1 Clara Ct Unit 4
- 4 Greenbrier Ct
- 1133 Heavens Gate
- 16 Springbrook Ln
- 2 Twelve Lakes Ct
- 2801 Waterfront Ave
- 7 Shoal Creek Ct
- 6 Sherwood Ct
- 201 Northlight Passe
- 341 Fairway View Dr
- 601 Woods Creek Ln
- 212 Village Creek Dr
- 1171 Heartland Gate
- 1823 Somerfield Ln
- 641 Mason Ln
- 4 Point o Woods Ct
- 4051 Willow View Dr
- 3520 Bunker Hill Dr
- 426 Thunder Ridge
- 213 Rainmaker Run
- 2955 Talaga Dr Unit 1
- 100 Harvest Gate Unit 100
- 122 Polaris Dr
- 104 Polaris Dr
- 564 Woods Creek Ln
- 301 Village Creek Dr Unit 2A
- 427 Village Creek Dr Unit 19D
- 464 Village Creek Dr
- 1316 Monroe St
- 2660 Harnish Dr
- 1637 Carlemont Dr
- 2237 Dawson Ln Unit 2237
- 316 Plum St
- 1401 Millbrook Dr
- 1425 Millbrook Dr
- 8 Grandview Ct
- 1395 Skyridge Dr
- 1433 Deer Creek Ln

