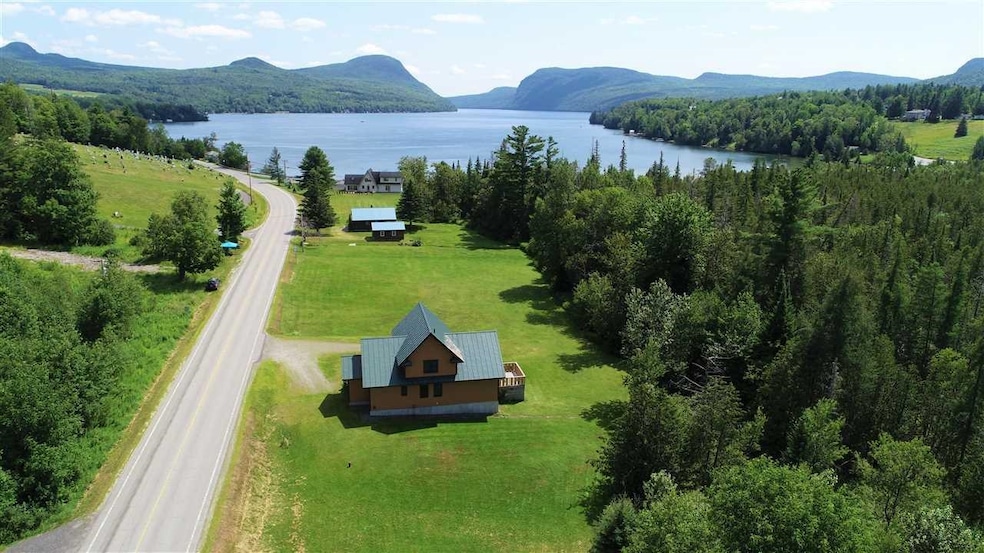
432 Vermont 5a Westmore, VT 05860
Highlights
- Beach Access
- 4.3 Acre Lot
- Deck
- Lake View
- Lake Property
- Contemporary Architecture
About This Home
As of June 2025Don't miss the chance to be just around the corner from Lake Willoughby's North Beach. Willoughby is arguably one of the most beautiful lakes in New England. It is 5 miles from North to South and covers 1,687 acres with a max depth over 300'. Built in 1996, newly renovated in 2020, this contemporary home offers almost 1,700 square feet of living space. A vaulted ceiling, custom hardwood flooring, and natural light flooding through the triple windows combine to create an inviting feel in the living room. The U-shaped kitchen features solid cherry wood cabinetry and dark marble counters complemented by a white tile backsplash. Open to the kitchen, the dining area provides direct access to the south facing wrap-around deck, convenient for those barbecues you're sure to have. The primary bedroom suite includes a full bath with custom vanity, huge walk-in closet, and access to the deck overlooking the yard and fire pit area. Also on the main level is a 3/4 bath and mudroom entry with storage. A guest bedroom with 1/2 bath is located on the second level. Set on 4.3 acres 1/4 mile from the beach, and 1.4 miles from the public boat launch, and with a multitude of trailheads within a short drive, ideal for outdoorsman. In addition two golf courses, Orleans Country Club and Barton Gold Club, are less than 15 minutes away. Owners have had great success with rentals. Offered with 2.76 ac. for $399,000. Excellent rental history!!!
Last Agent to Sell the Property
Century 21 Farm & Forest License #082.0005285 Listed on: 03/24/2025

Home Details
Home Type
- Single Family
Est. Annual Taxes
- $6,657
Year Built
- Built in 1996
Lot Details
- 4.3 Acre Lot
- Level Lot
- Property is zoned Westmore
Parking
- 1 Car Direct Access Garage
- Tuck Under Parking
- Gravel Driveway
Property Views
- Lake
- Mountain
Home Design
- Contemporary Architecture
- Wood Frame Construction
Interior Spaces
- Property has 1 Level
- Cathedral Ceiling
- Ceiling Fan
- Natural Light
- Combination Kitchen and Dining Room
Kitchen
- Range Hood
- Microwave
- Dishwasher
Flooring
- Wood
- Ceramic Tile
Bedrooms and Bathrooms
- 2 Bedrooms
- En-Suite Bathroom
- Walk-In Closet
Laundry
- Laundry on main level
- Dryer
- Washer
Basement
- Basement Fills Entire Space Under The House
- Interior Basement Entry
Accessible Home Design
- Accessible Full Bathroom
Outdoor Features
- Beach Access
- Water Access
- Water Access Across The Street
- Lake Property
- Lake, Pond or Stream
- Deck
- Outdoor Storage
Utilities
- Baseboard Heating
- Hot Water Heating System
- Radiant Heating System
- Drilled Well
- Satellite Dish
Similar Homes in the area
Home Values in the Area
Average Home Value in this Area
Property History
| Date | Event | Price | Change | Sq Ft Price |
|---|---|---|---|---|
| 06/06/2025 06/06/25 | Sold | $430,000 | +7.8% | $245 / Sq Ft |
| 04/01/2025 04/01/25 | For Sale | $399,000 | -10.3% | $228 / Sq Ft |
| 03/24/2025 03/24/25 | For Sale | $445,000 | +51.4% | $254 / Sq Ft |
| 09/14/2020 09/14/20 | Sold | $294,000 | 0.0% | $168 / Sq Ft |
| 09/10/2020 09/10/20 | Off Market | $294,000 | -- | -- |
| 09/10/2020 09/10/20 | Pending | -- | -- | -- |
| 07/09/2020 07/09/20 | Off Market | $294,000 | -- | -- |
| 07/09/2020 07/09/20 | Pending | -- | -- | -- |
| 06/30/2020 06/30/20 | Price Changed | $299,900 | -4.5% | $171 / Sq Ft |
| 08/22/2019 08/22/19 | For Sale | $314,000 | -- | $179 / Sq Ft |
Tax History Compared to Growth
Agents Affiliated with this Home
-
S
Seller's Agent in 2025
Stephen Peacock
Century 21 Farm & Forest
-
N
Seller Co-Listing Agent in 2025
Nicholas Maclure
Century 21 Farm & Forest
-
N
Buyer's Agent in 2025
Nick Guyer
Morrill & Guyer Associates
Map
Source: PrimeMLS
MLS Number: 5033236
- 348 Vt Route 5a
- 119 Parenteau Ln
- 972 Vt Route 5a
- 93 Stoney Brook Ln
- 00 Peene Hill Rd
- 1322 Vt Route 5a
- 640 Whetstone Ln
- 121 Ridge Ln
- 2529 Evansville Rd
- 126 Conley Farm Ln
- 100 Sterling Ln
- 51 Lakeview Rd
- 1167 Cook Rd
- 350 Hinton Hill Rd
- - Foliage Ln
- 2263 Pepin Rd
- 3490 Pepin Rd
- 849 Mount Bess Rd
- 810 Hinton Hill Rd
- 835 Ticehurst Rd





