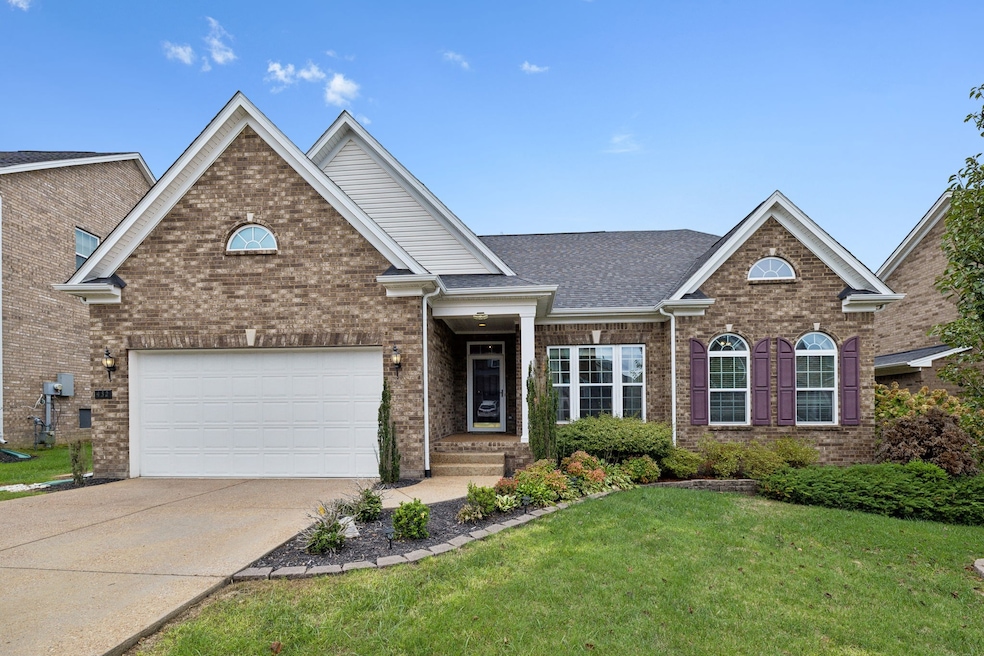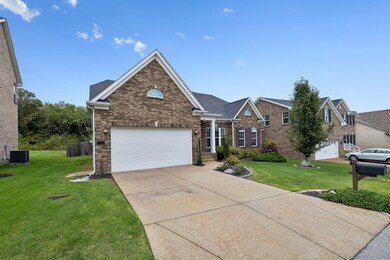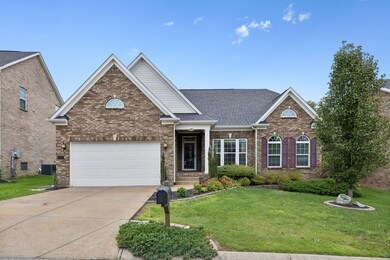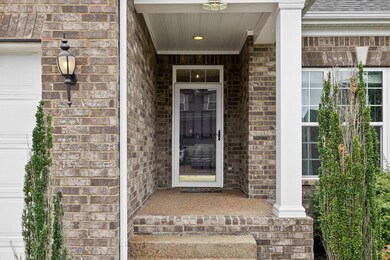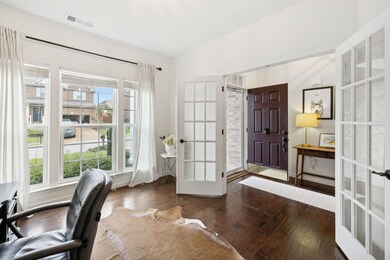432 Warren Hill Dr Mount Juliet, TN 37122
Estimated payment $2,993/month
Highlights
- Clubhouse
- Deck
- Traditional Architecture
- Springdale Elementary School Rated A
- Private Lot
- Wood Flooring
About This Home
Welcome to 432 Warren Hill Drive! This charming home perfectly blends cozy cottage appeal with refined estate-style elegance.Enjoy two bedrooms on the main level, plus a dedicated home office—everything you need is conveniently right where you want it. The generous upstairs bedroom could easily double as a bonus room, and the downstairs office offers the flexibility to serve as an additional bedroom. The possibilities are endless! Step outside to a spacious backyard ideal for pets to run and play, with the home backing to peaceful woods for ultimate privacy. Nestled in the highly desirable Cobblestone Landing neighborhood of Mt. Juliet—one of the area’s most sought-after communities—you’re just 15 minutes from vibrant downtown Nashville, so you’re never far from the excitement. Commuting is a breeze with quick interstate access, and Nashville International Airport (BNA) is only 10 minutes away.
Your perfect blend of serenity and convenience awaits!
Listing Agent
Onward Real Estate Brokerage Phone: 6155192064 License #319973 Listed on: 11/17/2025

Home Details
Home Type
- Single Family
Est. Annual Taxes
- $1,727
Year Built
- Built in 2016
Lot Details
- 8,276 Sq Ft Lot
- Back Yard Fenced
- Private Lot
- Level Lot
HOA Fees
- $55 Monthly HOA Fees
Parking
- 2 Car Attached Garage
- Front Facing Garage
Home Design
- Traditional Architecture
- Brick Exterior Construction
- Shingle Roof
Interior Spaces
- 2,135 Sq Ft Home
- Property has 2 Levels
- 1 Fireplace
- Great Room
- Crawl Space
Kitchen
- Built-In Electric Oven
- Cooktop
- Kitchen Island
Flooring
- Wood
- Carpet
- Tile
Bedrooms and Bathrooms
- 3 Bedrooms | 2 Main Level Bedrooms
- 2 Full Bathrooms
Outdoor Features
- Deck
- Covered Patio or Porch
Schools
- Springdale Elementary School
- West Wilson Middle School
- Mt. Juliet High School
Utilities
- Central Heating and Cooling System
Listing and Financial Details
- Assessor Parcel Number 075E J 01500 000
Community Details
Overview
- Cobblestone Landing Ph3 Sec7 Subdivision
Amenities
- Clubhouse
Recreation
- Community Playground
- Community Pool
- Park
Map
Home Values in the Area
Average Home Value in this Area
Tax History
| Year | Tax Paid | Tax Assessment Tax Assessment Total Assessment is a certain percentage of the fair market value that is determined by local assessors to be the total taxable value of land and additions on the property. | Land | Improvement |
|---|---|---|---|---|
| 2024 | $1,633 | $85,550 | $15,000 | $70,550 |
| 2022 | $1,625 | $85,125 | $15,000 | $70,125 |
| 2021 | $1,719 | $85,125 | $15,000 | $70,125 |
| 2020 | $1,909 | $85,125 | $15,000 | $70,125 |
| 2019 | $236 | $71,100 | $13,750 | $57,350 |
| 2018 | $1,903 | $70,850 | $13,750 | $57,100 |
| 2017 | $1,903 | $70,850 | $13,750 | $57,100 |
| 2016 | $2,215 | $70,850 | $13,750 | $57,100 |
Property History
| Date | Event | Price | List to Sale | Price per Sq Ft | Prior Sale |
|---|---|---|---|---|---|
| 03/18/2021 03/18/21 | Sold | $415,000 | +4.8% | $194 / Sq Ft | View Prior Sale |
| 02/16/2021 02/16/21 | Pending | -- | -- | -- | |
| 02/12/2021 02/12/21 | For Sale | $395,900 | +126.2% | $185 / Sq Ft | |
| 04/15/2019 04/15/19 | Pending | -- | -- | -- | |
| 04/12/2019 04/12/19 | For Sale | $175,000 | -51.1% | $82 / Sq Ft | |
| 04/03/2019 04/03/19 | Off Market | $358,028 | -- | -- | |
| 10/08/2016 10/08/16 | Sold | $358,028 | -- | $168 / Sq Ft | View Prior Sale |
Purchase History
| Date | Type | Sale Price | Title Company |
|---|---|---|---|
| Special Warranty Deed | $268,990 | Ark Title Group | |
| Warranty Deed | $415,000 | Bankers T&E Clarksville Llc | |
| Warranty Deed | $358,000 | -- | |
| Special Warranty Deed | $358,027 | -- | |
| Warranty Deed | $53,000 | -- | |
| Warranty Deed | $53,000 | -- | |
| Quit Claim Deed | -- | -- |
Mortgage History
| Date | Status | Loan Amount | Loan Type |
|---|---|---|---|
| Open | $248,990 | New Conventional | |
| Previous Owner | $350,000 | New Conventional | |
| Previous Owner | $283,200 | New Conventional |
Source: Realtracs
MLS Number: 3046912
APN: 095075E J 01500
- 13 Settlers Ct
- 300 Cobblestone Landing
- 624 Stonebridge Ln
- 1038 Lionheart Dr
- 1034 Lionheart Dr
- 1035 Lionheart Dr
- 1032 Lionheart Dr
- 1030 Lionheart Dr
- 1027 Lionheart Dr
- 6257 N New Hope Rd
- 1025 Lionheart Dr
- 1023 Lionheart Dr
- 1024 Lionheart Dr
- 1225 Wallace Way
- 828 Regimental Dr
- 1020 Lionheart Dr
- 1017 Lionheart Dr
- 1018 Lionheart Dr
- 1532 Cardinal Ln
- 2419 Newberry Ln
- 1683 Eagle Trace Dr
- 1719 Eagle Trace Dr
- 1508 Cardinal Ln
- 4261 Chesney Glen Dr
- 5929 Colchester Dr
- 1005 Forest Ridge Ct
- 4981 Tulip Grove Ln
- 4948 Myra Dr
- 4932 Tulip Grove Ln
- 4447 Gina Brooke Dr
- 4355 Central Valley Dr
- 7402 Blue Gable Rd
- 4228 Valley Grove Dr
- 1035 Saddlestone Dr
- 1768 Flora Grove
- 1761 Flora Grove
- 1757 Flora Grove
- 604 Old Lebanon Dirt Rd
- 1741 Flora Grove
- 3204 W Yorkshire Ct
