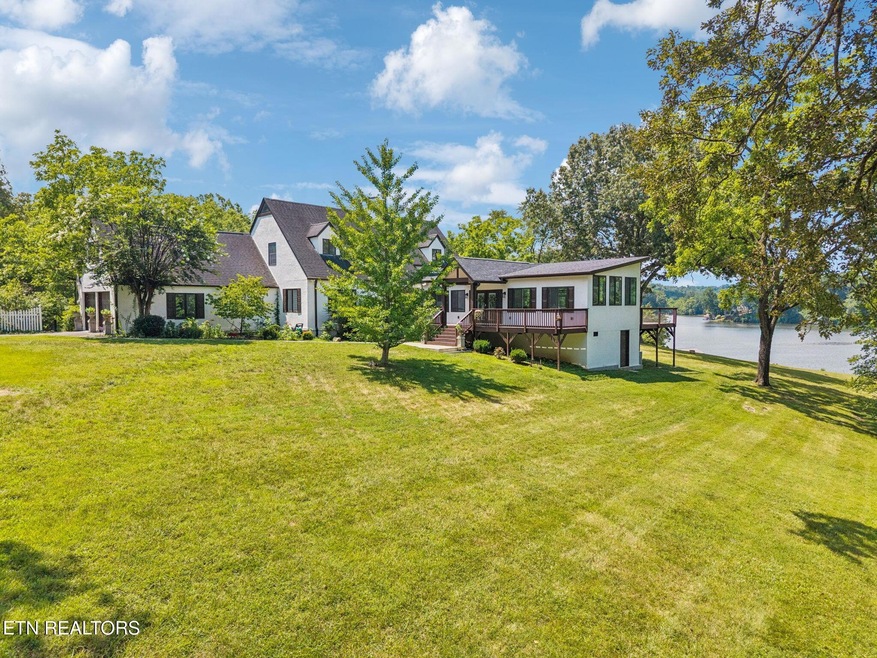4320 Beechwood Rd Knoxville, TN 37920
South Knoxville NeighborhoodEstimated payment $13,003/month
Highlights
- Lake Front
- Deck
- Wooded Lot
- 2.98 Acre Lot
- Contemporary Architecture
- Vaulted Ceiling
About This Home
Discover an exquisite waterfront estate spanning 3 acres, where stunning water views grace every angle of the home. Nestled on a peninsula at the confluence of the Little River and the Tennessee River (Ft. Loudoun Lake), this property is a mere 10 minutes from downtown Knoxville, TN, seamlessly blending tranquility and accessibility.An additional 2.5 acres enhances this estate's potential for further development or new construction. The gently sloping lot ensures straightforward access to the waterfront, suitable for both foot and vehicle traffic. This property is a distinctive opportunity, combining comfortable living with versatile expansion options. Reach out to us with any inquiries or to arrange a virtual or in-person tour of this remarkable estate. Recently transformed, the home boasts a brand-new 1,000-square-foot vaulted great room, highlighted by a striking wall of windows that captures breathtaking lake vistas, flooding the space with natural light. Every aspect of the interior has been meticulously upgraded, merging modern elegance with practical comfort. Agent and Buyer to confirm all information.
Listing Agent
Coldwell Banker Commercial Legacy Group License #317414 Listed on: 07/24/2025

Home Details
Home Type
- Single Family
Est. Annual Taxes
- $3,226
Year Built
- Built in 1942
Lot Details
- 2.98 Acre Lot
- Lake Front
- Lot Has A Rolling Slope
- Wooded Lot
Parking
- 2 Car Attached Garage
- Garage Door Opener
Home Design
- Contemporary Architecture
- Brick Exterior Construction
Interior Spaces
- 3,502 Sq Ft Home
- Vaulted Ceiling
- Ceiling Fan
- Brick Fireplace
- Living Room
- Home Office
- Bonus Room
- Storage
- Lake Views
- Unfinished Basement
Kitchen
- Eat-In Kitchen
- Self-Cleaning Oven
- Range
- Microwave
- Dishwasher
Flooring
- Wood
- Tile
Bedrooms and Bathrooms
- 3 Bedrooms
- Walk-In Closet
Outdoor Features
- Deck
- Patio
- Outdoor Storage
- Storage Shed
Utilities
- Central Heating and Cooling System
- Septic Tank
Community Details
- Peralta Ramos Property Subdivision
- Property has a Home Owners Association
Listing and Financial Details
- Assessor Parcel Number 146 052
Map
Home Values in the Area
Average Home Value in this Area
Tax History
| Year | Tax Paid | Tax Assessment Tax Assessment Total Assessment is a certain percentage of the fair market value that is determined by local assessors to be the total taxable value of land and additions on the property. | Land | Improvement |
|---|---|---|---|---|
| 2024 | $3,226 | $207,625 | $0 | $0 |
| 2023 | $4,044 | $260,200 | $0 | $0 |
| 2022 | $4,044 | $260,200 | $0 | $0 |
| 2021 | $4,426 | $208,750 | $0 | $0 |
| 2020 | $4,426 | $208,750 | $0 | $0 |
| 2019 | $4,426 | $208,750 | $0 | $0 |
| 2018 | $4,426 | $208,750 | $0 | $0 |
| 2017 | $4,426 | $208,750 | $0 | $0 |
| 2016 | $5,080 | $0 | $0 | $0 |
| 2015 | $5,080 | $0 | $0 | $0 |
| 2014 | $5,080 | $0 | $0 | $0 |
Property History
| Date | Event | Price | Change | Sq Ft Price |
|---|---|---|---|---|
| 08/13/2025 08/13/25 | For Sale | $3,240,000 | +35.6% | $925 / Sq Ft |
| 07/21/2025 07/21/25 | For Sale | $2,390,000 | +32.8% | $682 / Sq Ft |
| 06/23/2023 06/23/23 | Sold | $1,800,000 | -10.0% | $608 / Sq Ft |
| 05/25/2023 05/25/23 | Pending | -- | -- | -- |
| 05/05/2023 05/05/23 | For Sale | $1,999,999 | -- | $676 / Sq Ft |
Purchase History
| Date | Type | Sale Price | Title Company |
|---|---|---|---|
| Quit Claim Deed | -- | None Listed On Document | |
| Warranty Deed | $1,800,000 | None Listed On Document | |
| Interfamily Deed Transfer | -- | None Available | |
| Interfamily Deed Transfer | -- | -- | |
| Deed | $455,000 | -- | |
| Warranty Deed | $455,000 | Abstract Title Inc |
Mortgage History
| Date | Status | Loan Amount | Loan Type |
|---|---|---|---|
| Previous Owner | $300,000 | Purchase Money Mortgage | |
| Previous Owner | $300,000 | Purchase Money Mortgage |
Source: East Tennessee REALTORS® MLS
MLS Number: 1309634
APN: 146-052
- 0 Beechwood Rd Unit RTC2968452
- 4517 Topside Rd
- 7609 Charlton Rd
- 4237 Smoot Ln
- 1169 Topside Rd
- 0 Topside Rd
- 2330 Craig Cove Rd
- 7514 Rivertrace Blvd
- 3609 Lakeside Dr
- 3923 Shipwatch Ln
- 2410 Woodland Reserve Ln
- 3601 Wellington Ln
- 1881 E Old Topside Rd
- 1115 Law Rd
- 1545 Johnathan Dr
- 1324 Lodwick Dr
- 3935 Wrights Ferry Rd
- 3953 Wrights Ferry Rd
- 109 Cole Way
- 1328 Hillvale Rd
- 4730 Wheeler Rd
- 820 Red Hill Dr
- 910 Ardmore Alcoa Way
- 2139 Topside Rd
- 3017 Limestone Dr
- 2506 Legion Dr
- 1211 Gray Birch Way
- 6017 Grace Ln
- 5709 Lyons View Pike Unit 1218
- 5709 Lyons View Pike Unit 3104
- 845 Poets Corner Way
- 3708 Keowee Ave
- 1400 Kenesaw Ave Unit 13A
- 7300 Sir Walter Way
- 7713 Martin Mill Pike
- 6315 Kingston Pike
- 519 Morrell Rd
- 4805 Lyons View Pike Unit 304
- 520 Windview Way
- 8416 Ashley Oak Way






